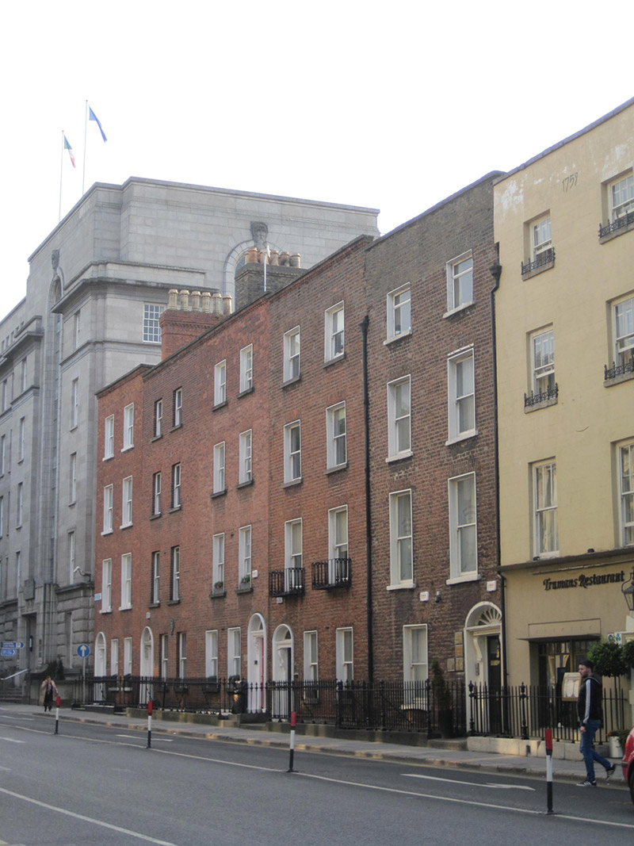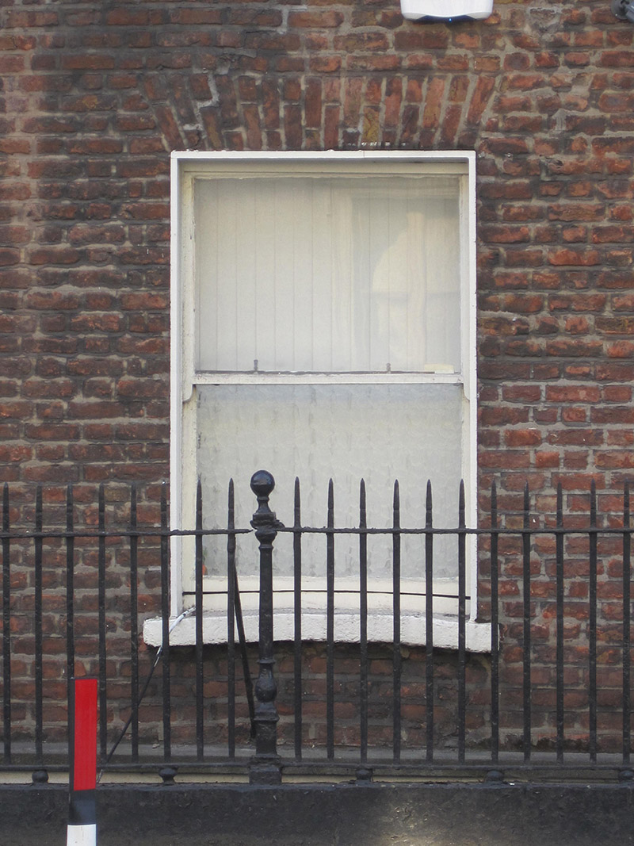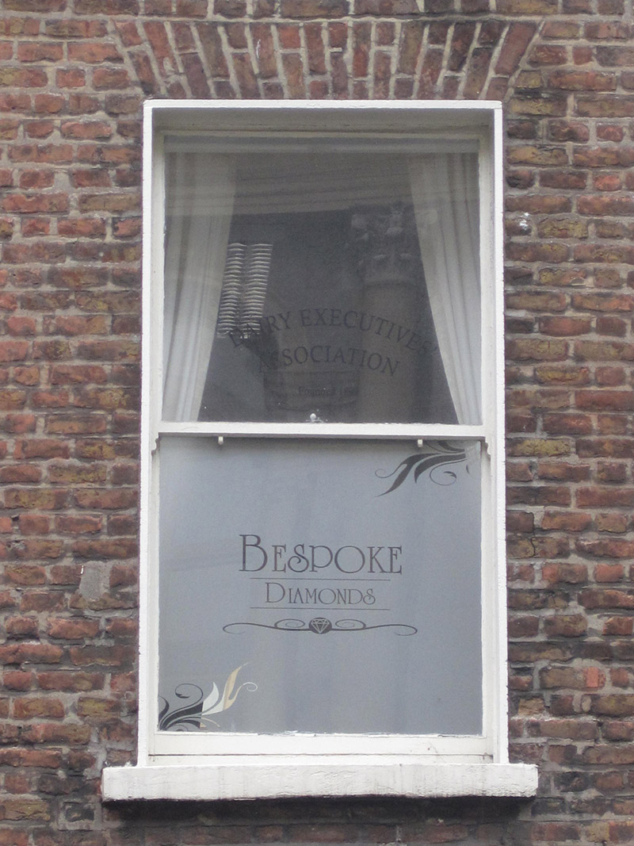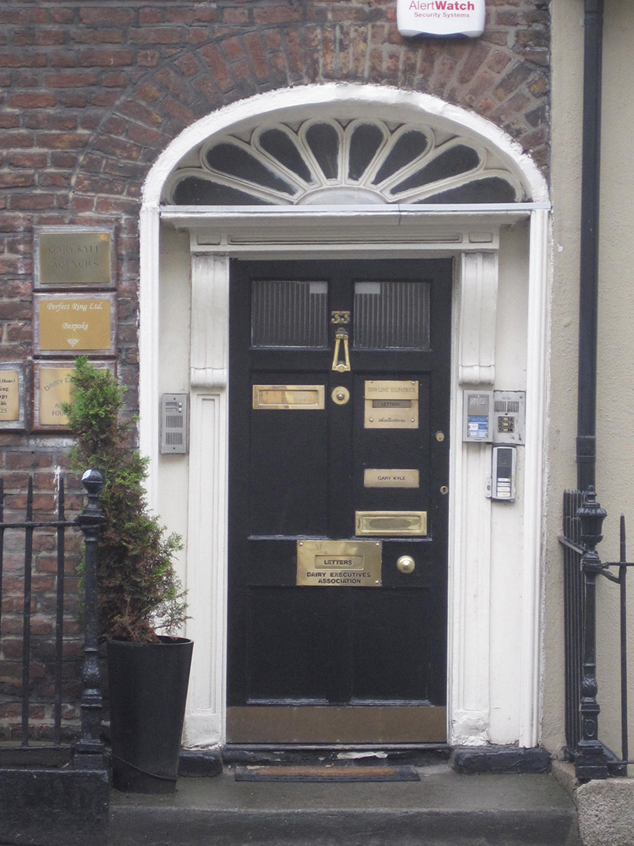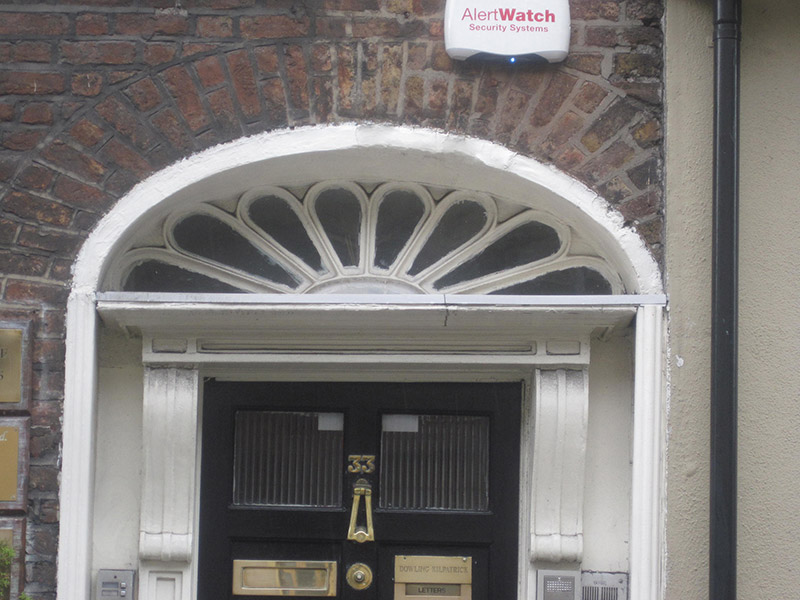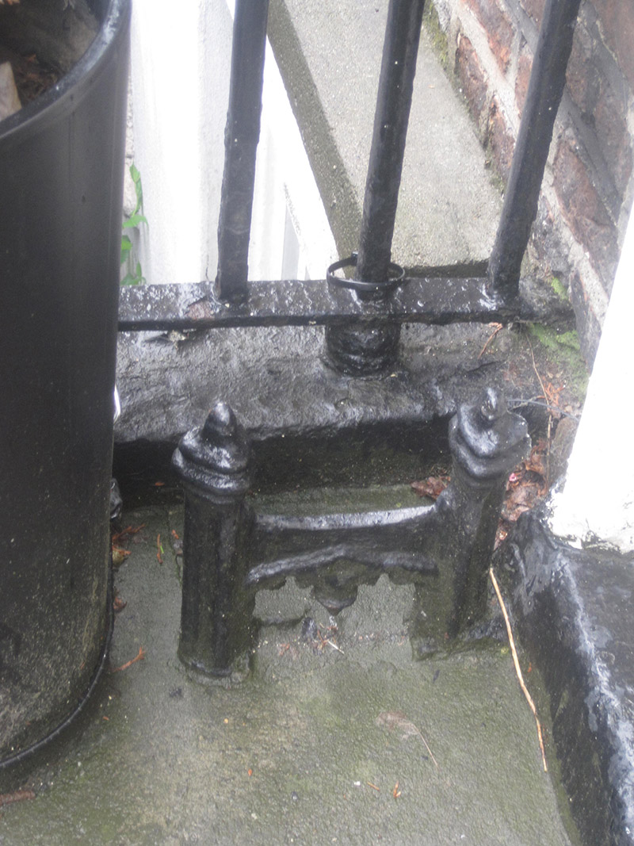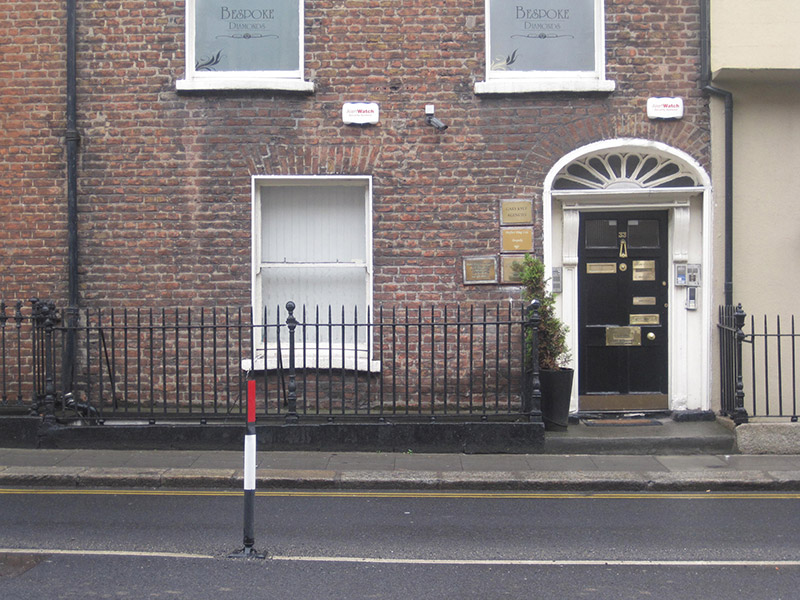Survey Data
Reg No
50100172
Rating
Regional
Categories of Special Interest
Architectural, Artistic, Technical
Original Use
House
In Use As
Office
Date
1750 - 1860
Coordinates
316234, 233640
Date Recorded
08/06/2016
Date Updated
--/--/--
Description
Attached two-bay four-storey former house over basement, built c. 1755, remodelled c. 1850, having two-storey abutment to north end of rear. Now in commercial office use. Cruciform-plan slate roof, hipped to front and rear, with brick chimneystacks to south party wall, rebuilt brick parapet with granite coping, valley gutters, and cast-iron downpipe with hopper. Flemish bond red brick walling, rebuilt above top floor window head, and painted smooth rendered to basement with offset painted masonry coping. Square-headed window openings with patent reveals, painted masonry sills and replacement one-over-one pane timber sliding sashes, diminishing in height to upper floors, with profiled horns and having some historic glass to first floor. Replacement uPVC windows to top floor, and eighteen-pane fixed timber window to basement. Elliptical-headed doorcase with painted moulded reveals, brick archivolt, panelled painted timber pilasters, scrolls, panelled lintel cornice with replacement uPVC coping, cast-iron petal fanlight, and replacement timber panelled door with reeded glass inserts to upper panels. Granite entrance platform with cast-iron boot-scrape, with one step to street. Wrought-iron railings with decorative cast-iron corner posts on painted masonry plinth enclosing basement area.
Appraisal
A mid-eighteenth-century house remodelled in the 1850s, when the windows, parapet and doorcase were replaced, the latter nevertheless enhancing the facade. The building retains a rare example of a cruciform roof that, in conjunction with the paired chimneystacks, suggests a mid-eighteenth-century transitional building typology, whereby traditional Dutch Billy construction methods continued in use, but were adapted to suit changes in architectural fashions, such as the prevalence of the horizontal parapet. Despite the later Victorian alterations, No. 33 constitutes an important example of a mid-eighteenth-century house, pairing traditional construction techniques with the emerging classical tastes of the period.
