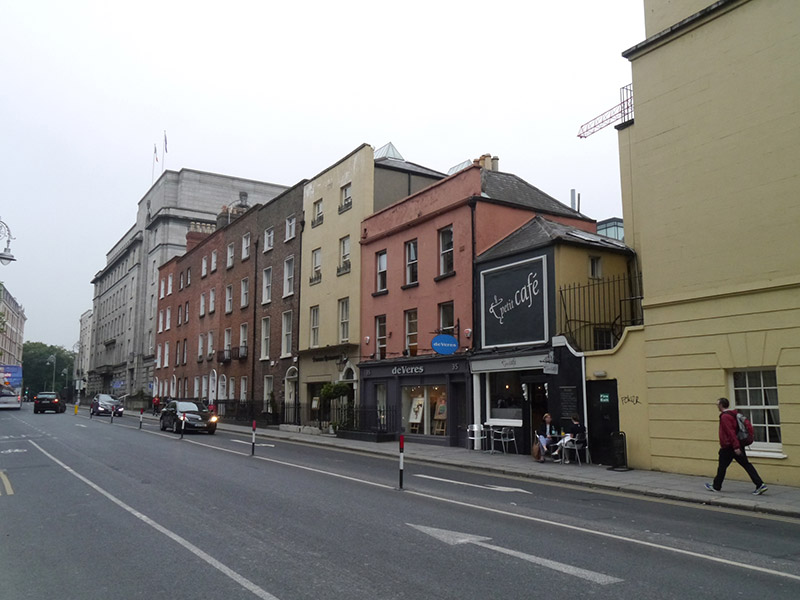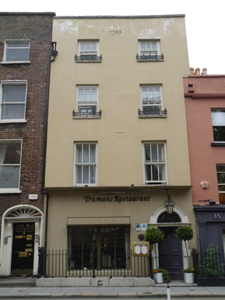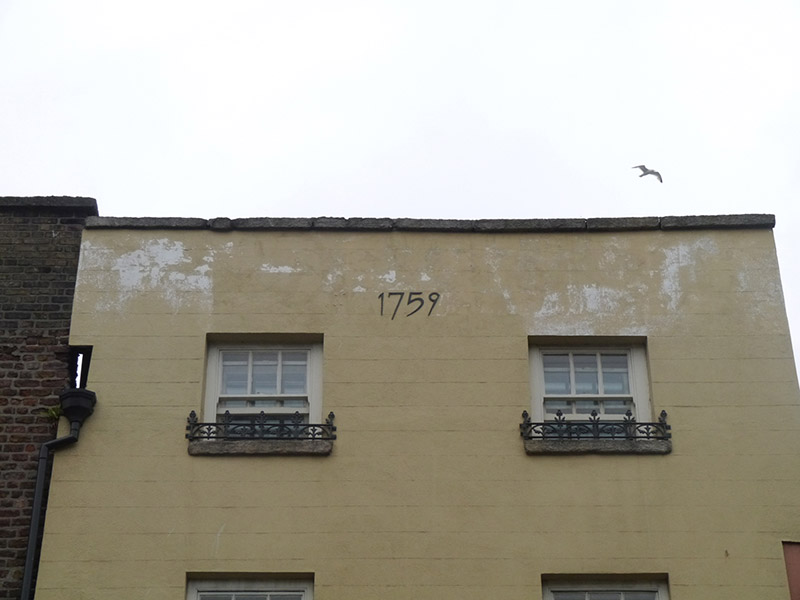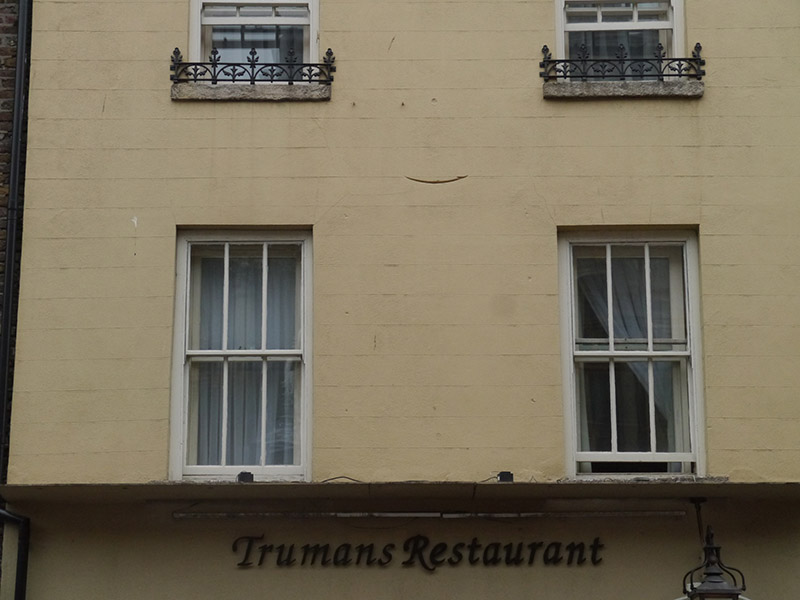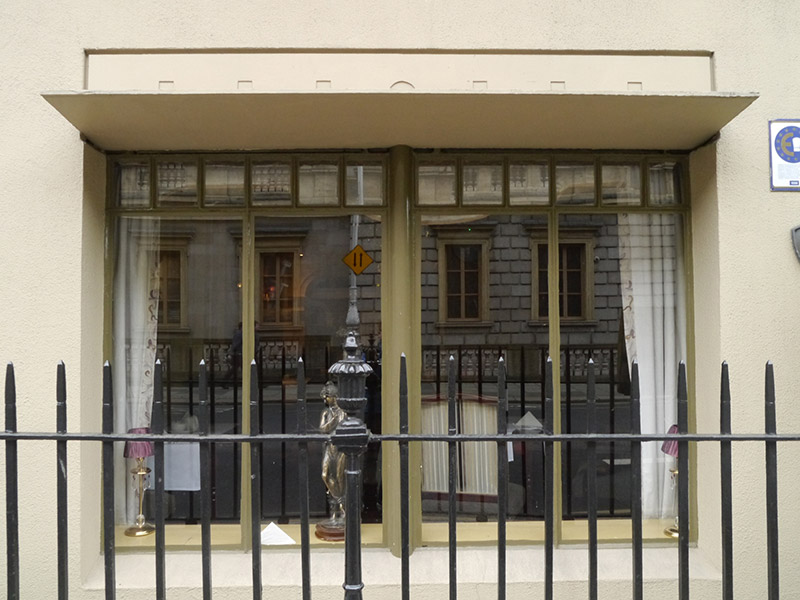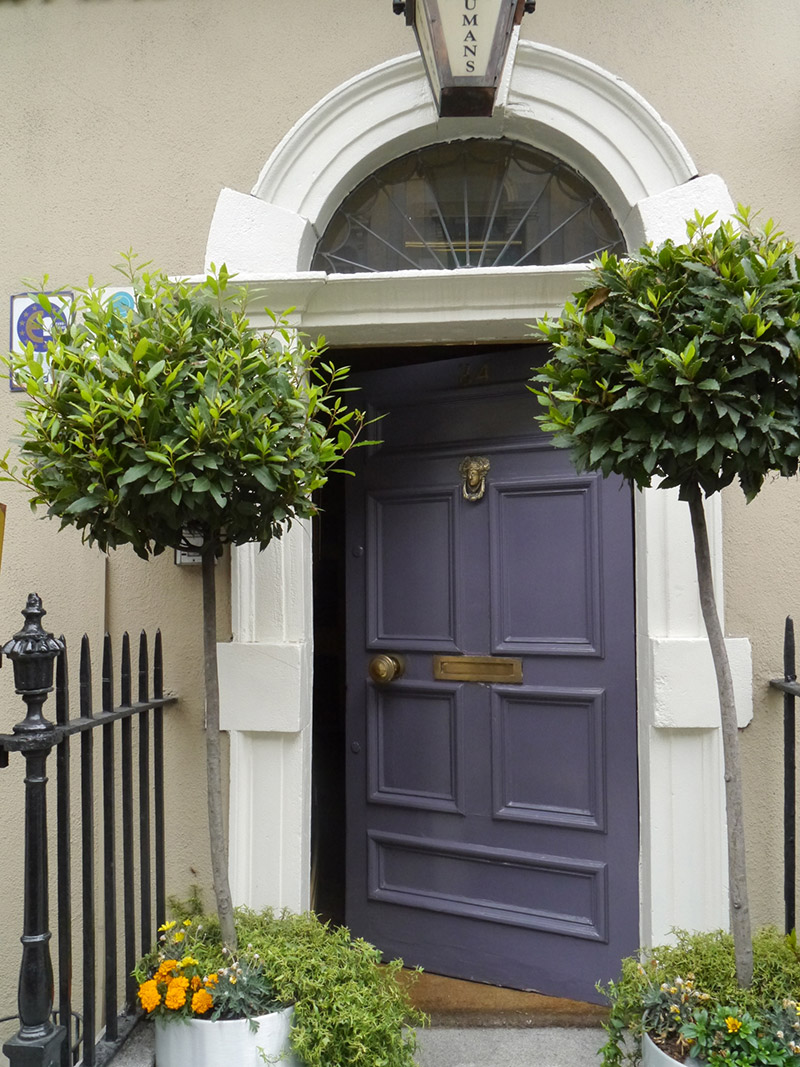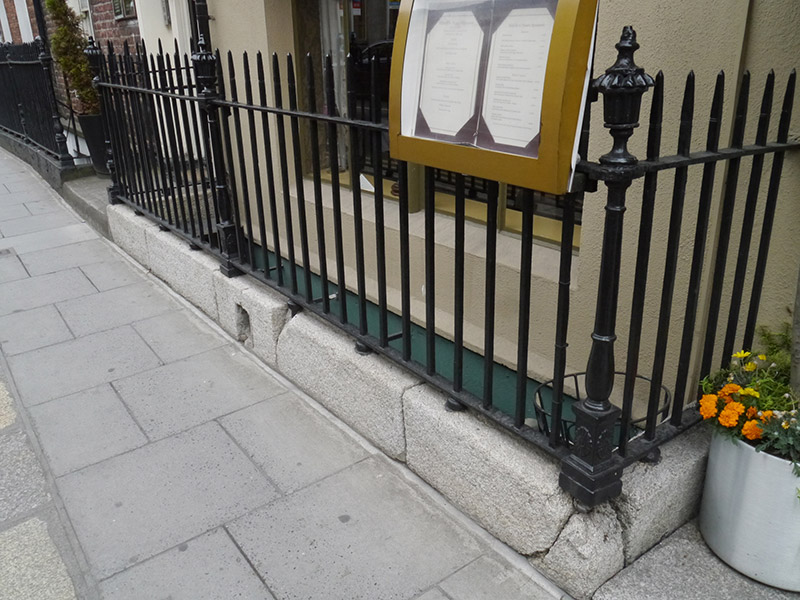Survey Data
Reg No
50100171
Rating
Regional
Categories of Special Interest
Architectural, Artistic
Original Use
House
In Use As
Restaurant
Date
1755 - 1760
Coordinates
316236, 233646
Date Recorded
07/06/2016
Date Updated
--/--/--
Description
Attached two-bay four-storey former house over basement, dated 1759, having display window to ground floor. Altered in nineteenth century and c. 1990, and now in use as restaurant. M-profile hipped roof running parallel to street, with glazed lanterns to ridge lines, and having parapet to front with masonry coping. Replacement uPVC rainwater goods, parapet gutter, and cast-iron hopper and downpipe. Painted ruled-and-lined rendered walling, with applied lettering '1759' towards top of facade; rendered to rear. Projecting concrete canopy spanning ground floor, and smooth rendered and painted walls to ground floor and basement. Square-headed window openings, diminishing in height to upper floors, with painted rendered reveals and granite sills, and having decorative cast-iron or mild-steel guard-rails to upper floors. Three-over-three pane timber sliding sash windows with horns, having secondary glazing behind, and nine-pane timber casements to basement. Enlarged display window to ground floor with angled sill, projecting painted concrete canopy with geometric motifs and bipartite fixed timber windows, each with six-pane overlight. Round-headed door opening with block-and-start moulded architrave, projecting cornice, leaded fanlight, and bolection-moulded timber panelled door with brass furniture. Accessed via single granite step, with wrought-iron-railings having decorative cast-iron corner posts mounted over granite plinth to basement area. Bronze lamp over doorcase. Abutted by similarly dated and proportioned house to south.
Appraisal
No. 34 bears a date of 1759, but historical evidence for this is unclear, although the block-and-start stone doorcase that provides a decorative focus to the facade is of mid-eighteenth-century style. The well-balanced proportions and diminishing fenestration pattern are retained across the upper floors and the house remains an important representation of the mid-eighteenth-century Georgian streetscape. A survey of 2012 notes that the interior is relatively intact, displaying a good staircase typical of the period. It is unclear whether the main elevation was originally gable-fronted. The building was adapted c. 1990 as a gallery by the architects O'Donnell and Tuomey.
