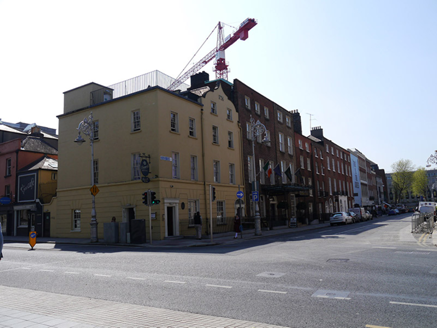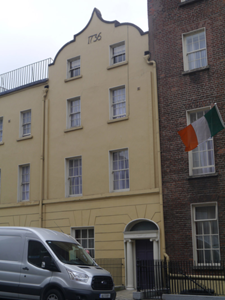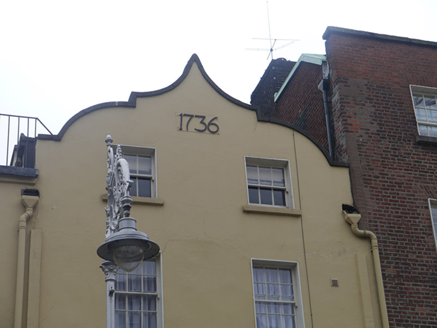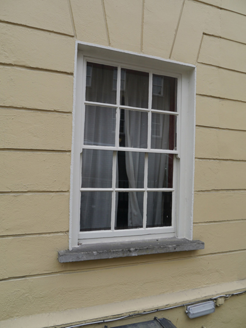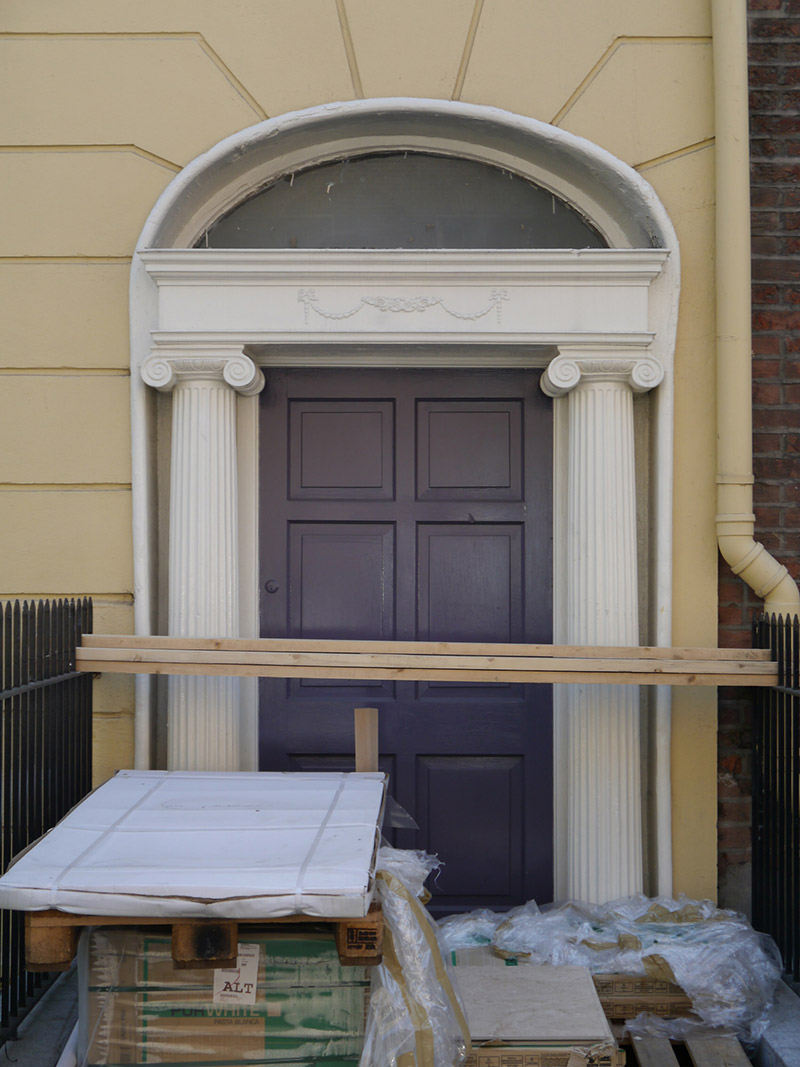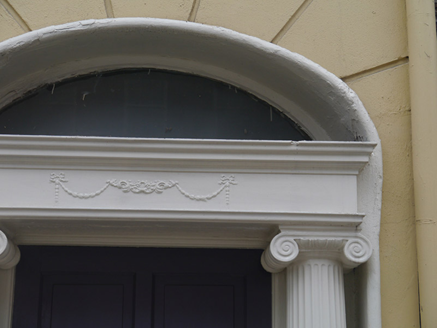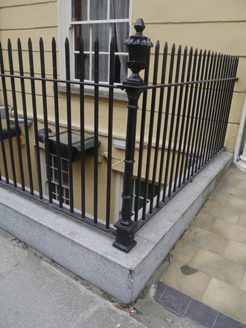Survey Data
Reg No
50100166
Rating
Regional
Categories of Special Interest
Architectural
Original Use
House
In Use As
Hotel
Date
1735 - 1740
Coordinates
316239, 233670
Date Recorded
16/05/2016
Date Updated
--/--/--
Description
Attached two-bay four-storey house, dated 1736, having two-storey rear return, and internally amalgamated with adjoining buildings as a hotel. Cruciform slate roof, hidden by curvilinear parapet with stone coping, return having flat roof; with cast-iron downpipes. Painted rendered walling, having stringcourse between ground and first floors, channelled rendered walling to ground floor, and with narrow quoin band strip to first and second floors. Square-headed window openings with patent reveals and painted masonry sills, openings diminishing in width and height to upper floors. Timber sliding sash windows, six-over-six pane to lower floors and three-over-three pane to top floor. Elliptical-headed door opening with pole-moulded lining, plain fanlight, and recent door and reproduction Ionic doorcase. Recent tiles to basement platform. Basement area enclosed by replacement metal railings on recent reconstituted stone plinth. Lower building of similar date to east and taller eighteenth-century buildings to west.
Appraisal
No. 24 Molesworth Street is a four-storey early Georgian house retaining a curvilinear gable. It is likely to have been constructed as a pair with its neighbour, No. 23, which retains diminutive proportions, but is flat-roofed. No. 24 has been amalgamated internally with adjoining buildings for commercial use and retains no interior historic features. The building is nevertheless an important part of the historic urban grain of Molesworth Street, making a strong contribution to the variety of street frontage and enhancing the wider setting of the nationally significant cultural institutions on Kildare Street, opposite and adjacent.
