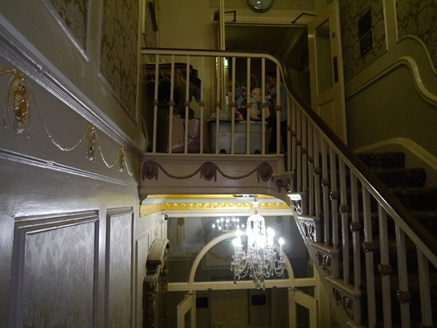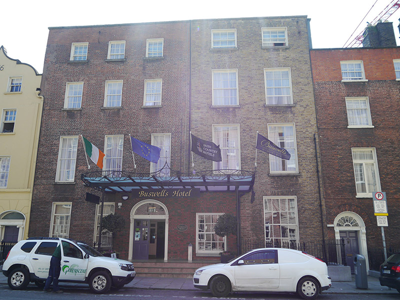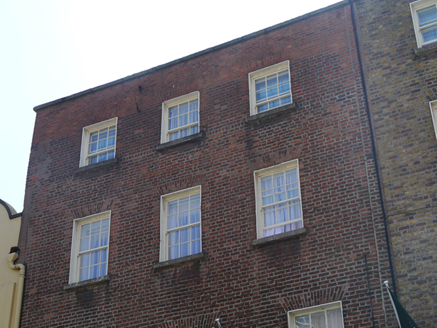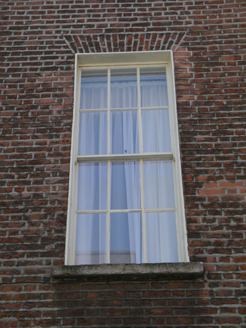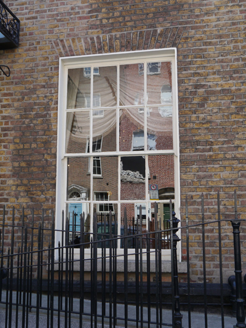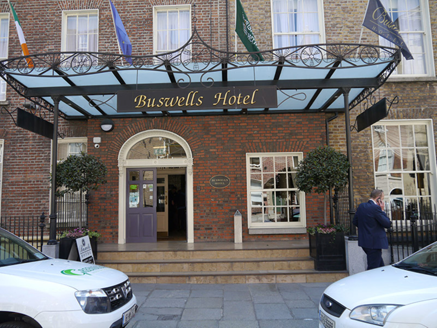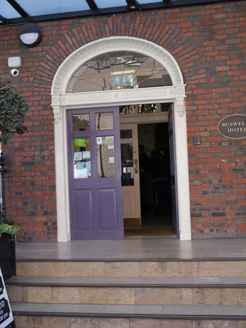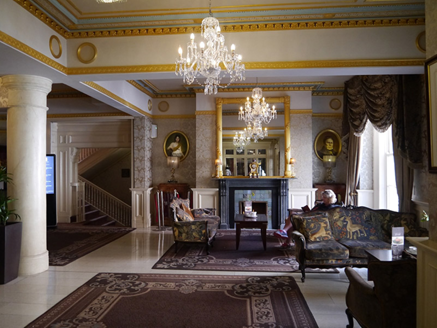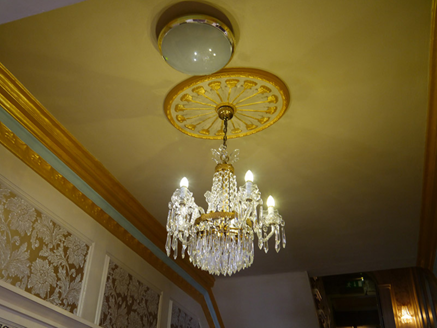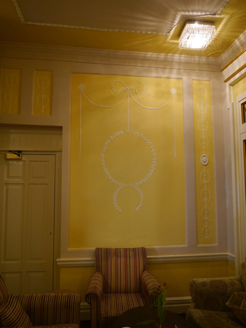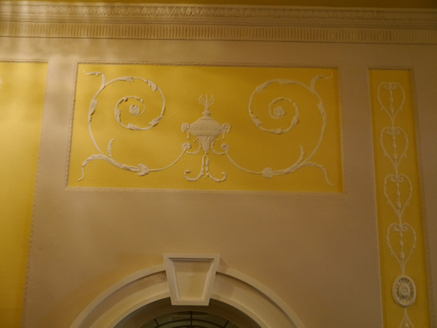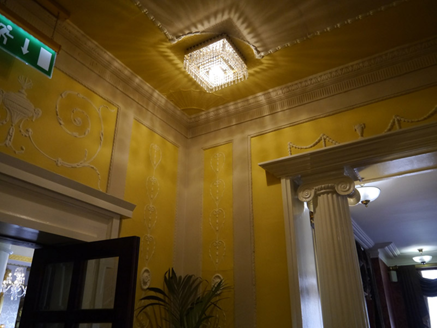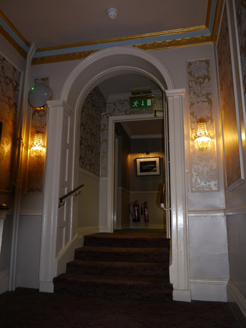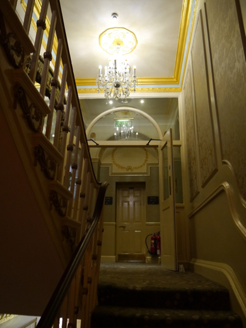Survey Data
Reg No
50100165
Rating
Regional
Categories of Special Interest
Architectural, Artistic, Social
Original Use
House
In Use As
Hotel
Date
1735 - 1740
Coordinates
316227, 233672
Date Recorded
16/05/2016
Date Updated
--/--/--
Description
Attached two-bay (No. 25) and three-bay (No. 24) four-storey former houses over basements, built c. 1736 and remodelled c. 1800 and c. 1990. Now in use as hotel, with recent projecting brick porch to centre and abutted to rear by service extensions. No. 26 has M-profile roof, hipped at east end; No. 25 has wide and two narrow pitched roofs perpendicular to front part, flat and pitched roofs between these roofs and rear part having narrow hipped and wider pyramidal roofs, with leaded valleys, hidden at front behind brick parapet with masonry coping; rendered chimneystack shared with adjoining building to west, and brick chimneystack to east,; and replacement uPVC downpipes. Flemish bond red brick walling to No. 25 with top floor rebuilt in orange brick, buff brick to No. 26, having painted rendered walling to basements; rear elevations brick except for top floor of No. 26. Square-headed window openings of unequal sizes, generally diminishing in height, with patent reveals, brick voussoirs, granite sills and timber sliding sash windows. No. 25 ground and first floor windows not vertically aligned with those above, middle floors have six-over-six pane windows and ground floor has fixed timber window; No. 26 eight-over-eight pane ground floor opening not aligned with windows above, middle floors have six-over-six pane windows, and top floor has six-over-three pane and three-over-three pane windows. Elliptical-headed door opening set into recent porch, accessed by three recent tiled steps spanning between two buildings and having metal canopy. Basement area enclosed by refurbished wrought-iron railings with decorative cast-iron corner posts on reconstituted stone plinth. Flanking Georgian buildings of similar proportions and amalgamated internally. Interior of Nos. 25-26 generally refurbished, although acanthus and Greek key cornicing and ceiling roses are retained. No. 25 retains mid-Georgian neo-Classical plasterwork wall panels, fluted cornice, fanned corner detailing, with beaded lozenge frame to ceiling. Landing has round-headed opening with panelled timber linings. Nineteenth-century open-string stairs with applied detailing to tread ends, and plain balusters with central bead. Painted cornices to upper landings, painted plaster garland panels above some doors, and nineteenth-century ceiling rose.
Appraisal
Nos. 25-26 Molesworth Street form the main section of Buswell's Hotel and are likely to date from before 1750. The window openings are similarly proportioned, but not aligned, indicating that they were built separately. The interior has been remodelled, but retains areas of ornate late eighteenth or early nineteenth-century plasterwork, including wall panels, ceilings and ceiling roses, and joinery. These former houses are a significant part of the historic urban grain of Molesworth Street, retaining the variation in street frontage and detailing, and enhance the wider setting of the nationally significant cultural and civic buildings on Kildare Street opposite.
