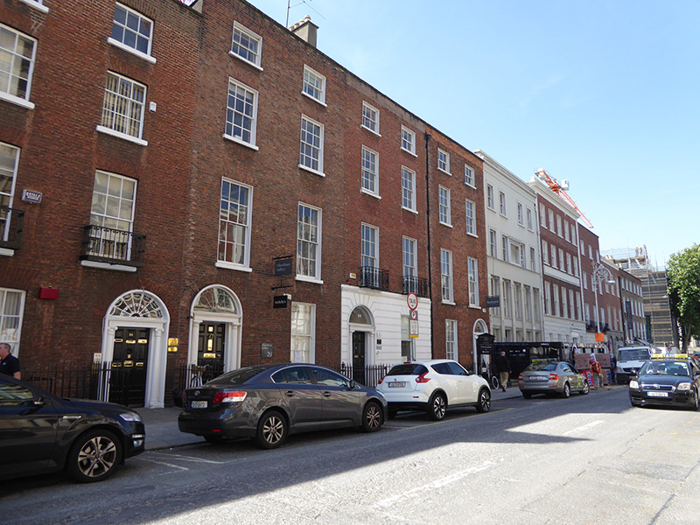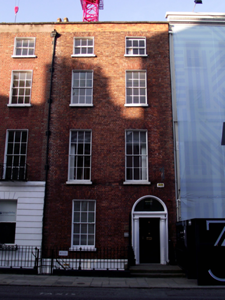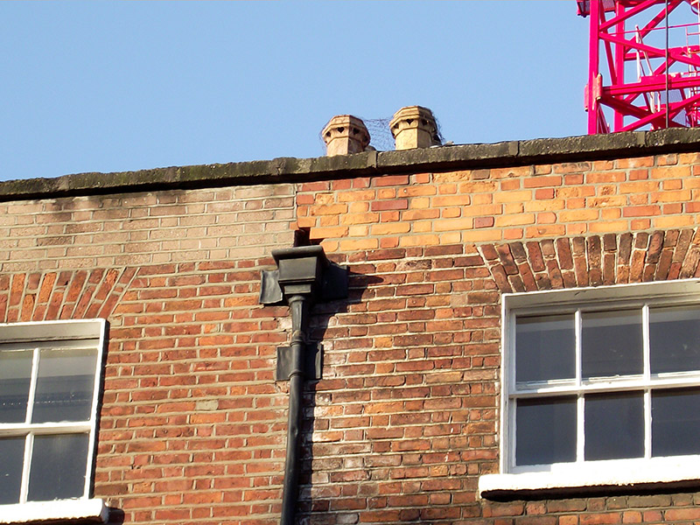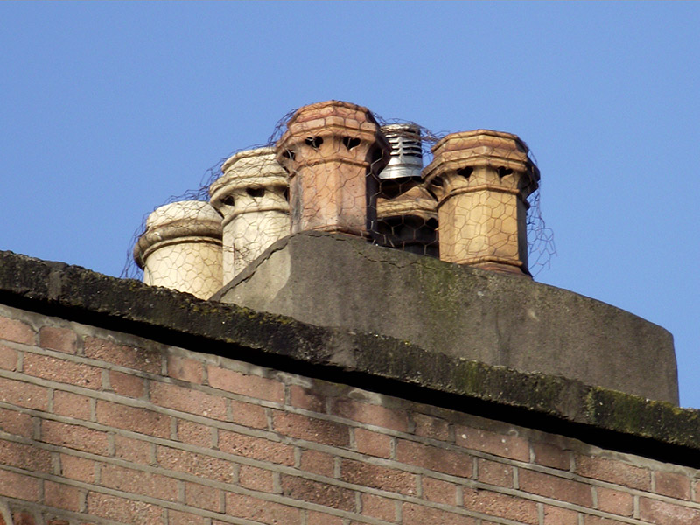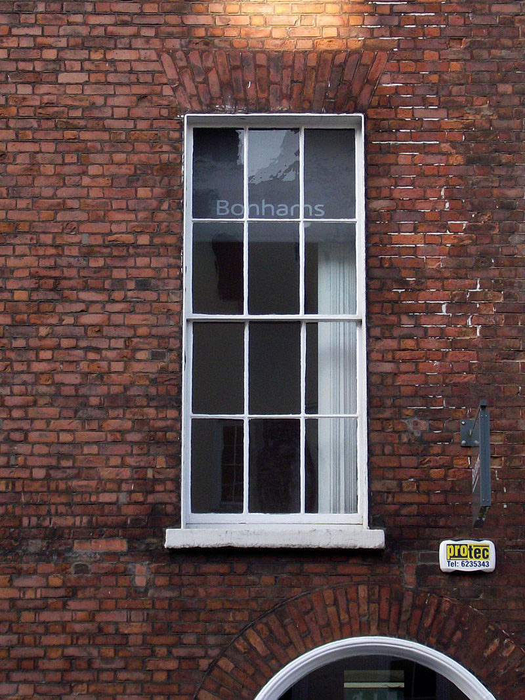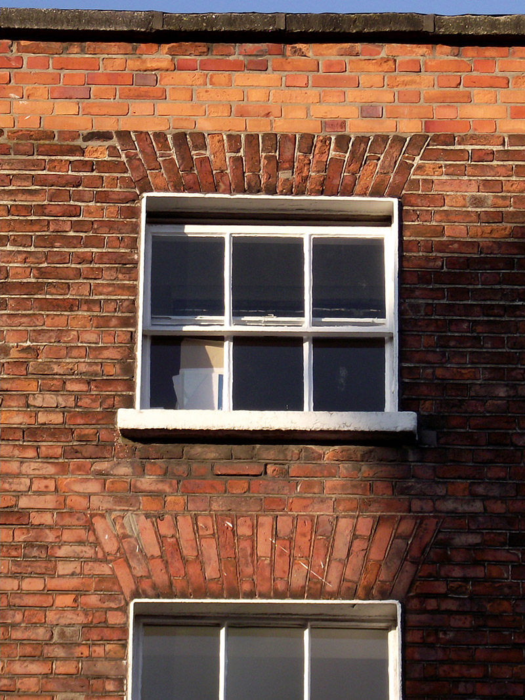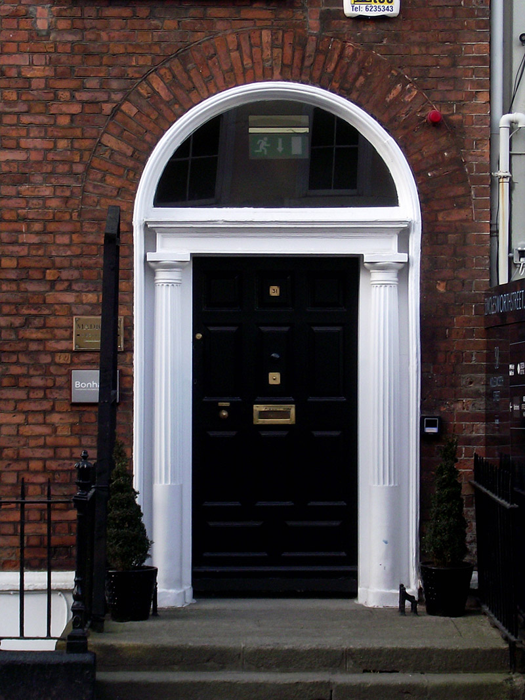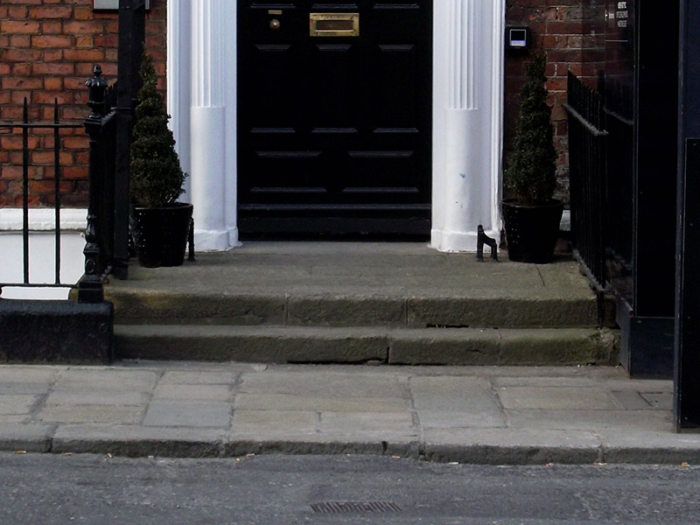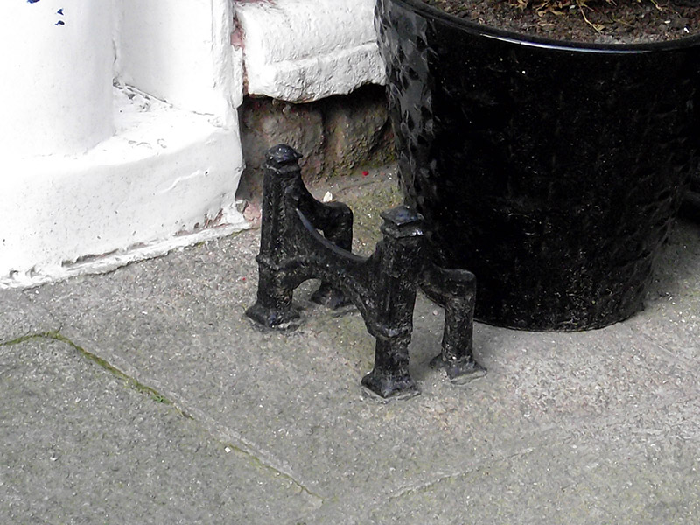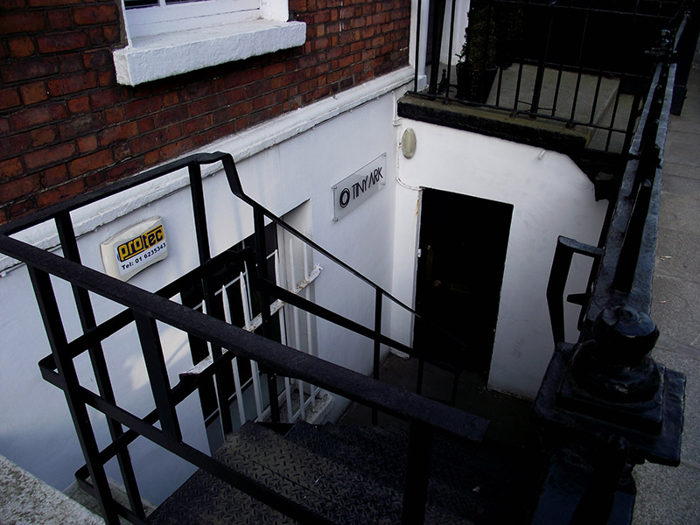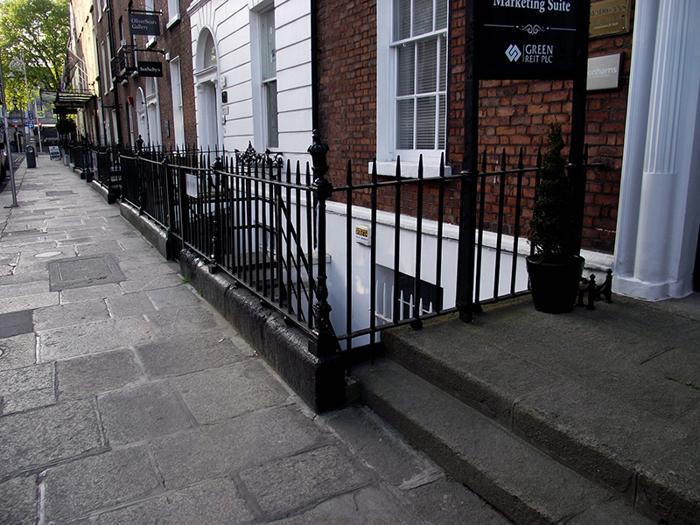Survey Data
Reg No
50100160
Rating
Regional
Categories of Special Interest
Architectural, Artistic
Original Use
House
In Use As
Office
Date
1800 - 1820
Coordinates
316190, 233684
Date Recorded
30/05/2016
Date Updated
--/--/--
Description
Attached two-bay four-storey former house over basement, built c. 1810 as west end-of-terrace of three (Nos. 29-31), with series of two-storey returns to west end of rear. Now in commercial office use. M-profile artificial slate roof, having rebuilt brick parapet with masonry coping, parapet gutters, cast-iron hopper and downpipe shared with adjoining building, and rendered chimneystacks over party wall. Flemish bond red brick walling over painted rendered basement walling; brick to rear. Square-headed window openings, diminishing to upper floors, having patent reveals, painted masonry sills and brick voussoirs. Timber sliding sash windows, six-over-six pane to lower floors with some historic glass, three-over-three pane to top floor, iron grille to basement window; timber sash windows to rear, tripartite to east bay and with round-headed stairs window to west bay. Round-headed door opening with trabeated painted masonry surround having panelled entablature on fluted Doric columns, plain fanlight and replacement eleven-panel timber door with brass furniture. Granite entrance platform with two cast-iron boot-scrapes and two granite steps to street level, flanked by wrought-iron railings with decorative cast-iron corner posts on painted granite plinth enclosing basement area.
Appraisal
An early nineteenth-century house, forming part of a largely cohesive terrace with Nos. 29-30 to the east. Well preserved, the typically restrained façade displays balanced proportions and graded fenestration and is embellished with good setting features, historic windows and a Doric doorcase. This terraced group is an important part of the Georgian streetscape character of Molesworth Street, laid out in the 1720s by Viscount Molesworth.
