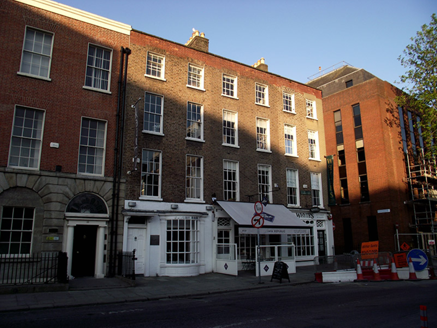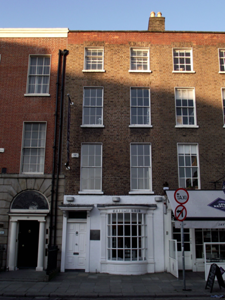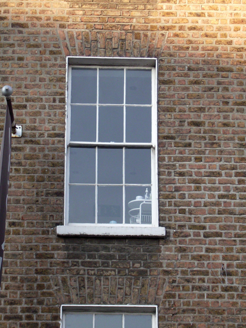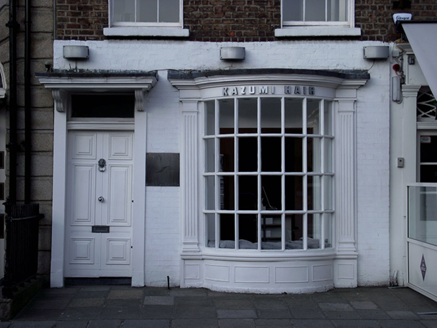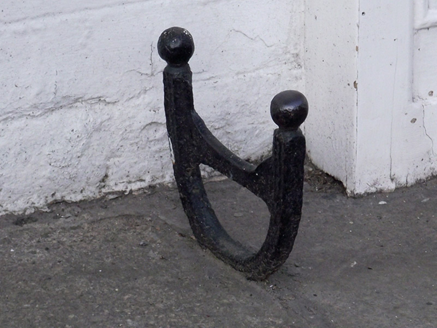Survey Data
Reg No
50100155
Rating
Regional
Categories of Special Interest
Architectural
Original Use
House
In Use As
Office
Date
1825 - 1835
Coordinates
316146, 233698
Date Recorded
30/05/2016
Date Updated
--/--/--
Description
Attached two-bay four-storey former house, built c. 1830 as west end-of-terrace of three (Nos. 36-38), having replacement timber display window to ground floor, and later four-storey timber-clad return to east end of rear. Now in commercial office use. M-profile roof, with rebuilt red brick parapet having masonry coping, parapet gutters, replacement uPVC hopper and downpipe to east, brick chimneystack to west party wall, and rendered stack to west end of rear shared with No. 37. Flemish bond brick walling to upper floors and painted rendered walling to ground floor. Square-headed window openings, diminishing in height, with painted masonry sills, rendered reveals and brick voussoirs. Timber sliding sash windows, six-over-six pane to middle floors and three-over-six pane to top floor. Square-headed door opening with plain projecting architrave, recent corniced canopy on profiled consoles, replacement six-panel timber door and plain overlight above moulded cornice. Cast-iron boot-scrape to doorway. Wrought-iron railings with decorative cast-iron corner post to east end on moulded granite plinth.
Appraisal
A terraced Georgian house characterized by balanced proportions and restrained detailing typical of the period. The street was laid out by John, second Viscount Molesworth, and his brother Robert in the 1720s. Nos. 36-38 were rebuilt as a cohesive row about 1830 and the street remained one of the most complete Early Georgian streets in Dublin until the mid-twentieth century. The reproduction bowed display window, although of little historic merit in itself, complements the high-quality Regency-style shopfronts of the adjoining properties. The building contributes to the cohesion and overall character of the terrace and of Molesworth Street.
