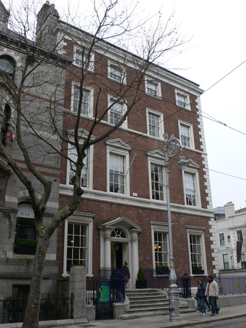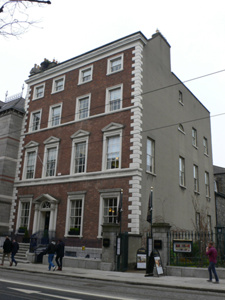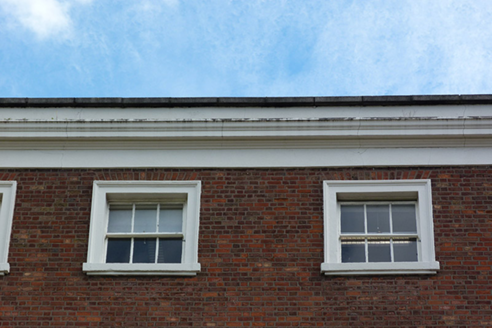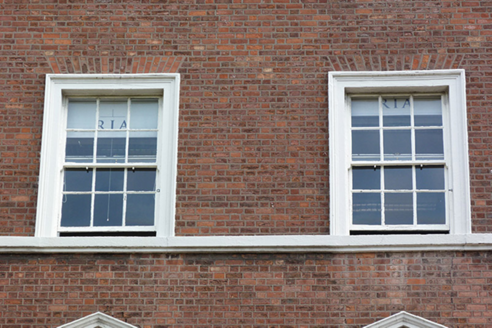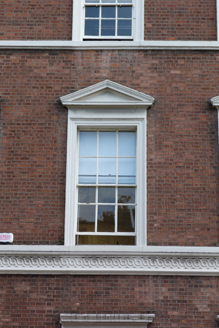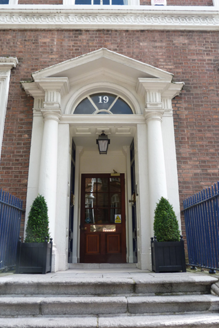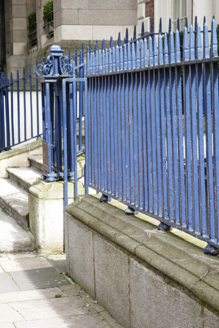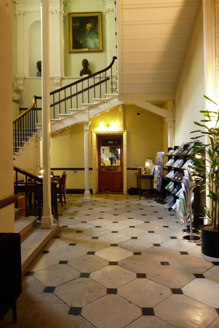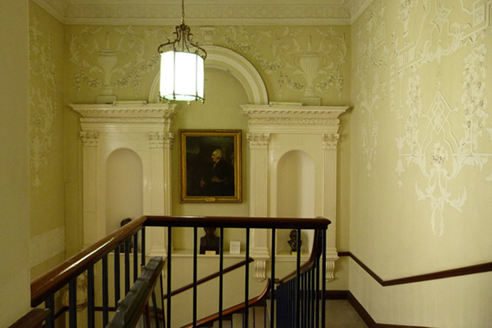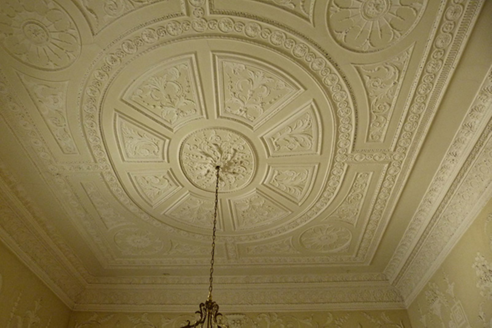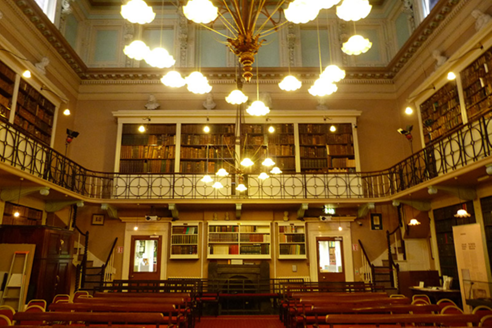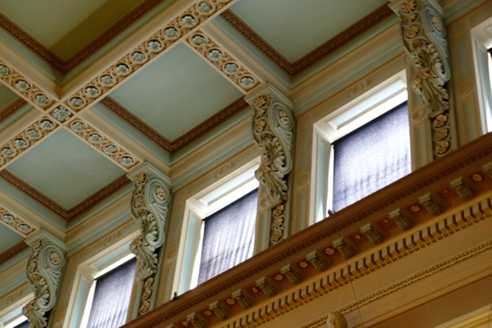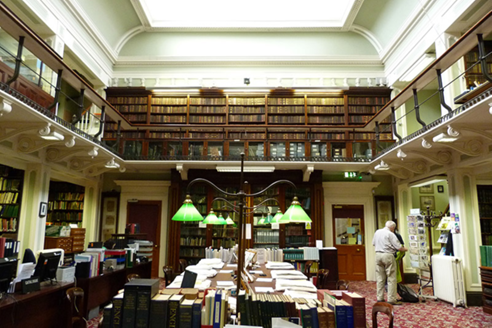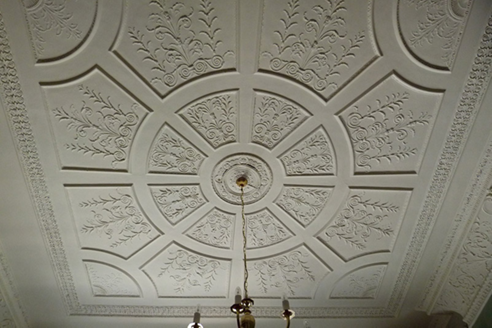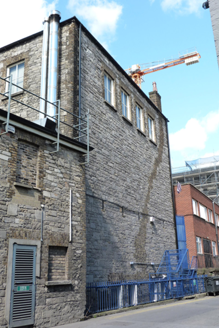Survey Data
Reg No
50100147
Rating
National
Categories of Special Interest
Architectural, Artistic, Cultural, Scientific
Previous Name
Northland House
Original Use
House
In Use As
Library/archive
Date
1765 - 1855
Coordinates
316086, 233662
Date Recorded
05/08/2016
Date Updated
--/--/--
Description
Attached four-bay four-storey former townhouse over basement, built c. 1770, extended to rear c. 1852-4 for use by Royal Irish Academy and now in use as library and offices. M-profile hipped slate roof, middle of north part higher and flat-roofed, behind rendered eaves cornice to front elevation with granite coping. Rendered chimneystacks to ends of front elevation and to north sides of pitches at rear, with clay pots. Flemish bond brown brick walls with rendered quoins, granite plinth course, rendered walls to basement, and lined-and-ruled rendered walls to south and east elevations. Square-headed window openings, diminishing in height to upper floors, with rendered surrounds, painted granite sills, continuous sill courses; guilloche moulding and pediments to first floor windows; plain stringcourse to second floor; and carved granite block-and-start surrounds to basement. Timber sliding sash windows, six-over-six pane to lower floors and basement and three-over-three pane to top floor, basement having steel security grilles. Entrance doorcase comprises square-headed door opening with moulded granite cornice, engaged Doric columns, spoked round-headed fanlight, open-bed pediment, timber panelled door with brass door furniture and lantern above. Granite platform to entrance with six bull-nosed granite steps and cast-iron railings. Basement area has cast-iron railings with corner piers to steps, piers having decorative tops, on granite plinths with moulded copings. Entrance hall has flagged floor, painted plastered walls, deep timber skirting, timber panelling below dado, square-headed door openings with moulded architraves and pedimented over-doors with dentil mouldings, timber flat-panelled doors, chimneybreast to north wall with marble chimneypiece, and dentillated plasterwork cornice with egg-and-dart moulding. Stairs hall has flagged floor, cantilevered open-string staircase, cast-iron balusters, mahogany handrail, blind Venetian window with Corinthian pilasters and dentillated cornice to east wall, and Rococo plasterwork decoration to walls and compartmental plasterwork ceiling. Ground floor has double-height meeting room with painted plastered walls, cast-iron cantilevered gallery, dentillated cornice, coved compartmental plasterwork ceiling, scrolled brackets, clerestory windows, and limestone chimneypieces to east and west walls. Ground floor has double-height library with painted plaster walls, cast-iron cantilevered gallery supported on brackets, and coved ceiling with lantern. First floor front room has painted plastered walls, timber chair rail, coved plasterwork cornice, compartmental plasterwork ceiling, chimneybreast, marble chimneypiece to north wall, and square-headed door openings with moulded timber surrounds and flat-panelled doors. Rear seven-bay three-storey block of c. 1850, backing onto Molesworth Place, has double-height ground floor, hipped slate roof, calp limestone walls with brick quoins and surrounds to openings, and square-headed double-light timber casement windows with masonry sills.
Appraisal
No. 19 Dawson Street is the headquarters of the Royal Irish Academy. It is a substantial eighteenth-century former house that was remodelled and extended for use by the Academy in the mid-nineteenth century. The original house is attributed to John Ensor. Externally, the building reads as a fine townhouse with the facade and openings neatly framed by good render detailing. The sill course to the second floor visually divides the tall facade and the decorative frieze over the ground floor is eye-catching. The focus of the facade is the elegant pedimented doorcase, reached by a flight of steps, adding to the grandeur of the entrance. Internally, the stairs hall is highly decorated with plasterwork to the walls and ceilings and houses a Portland stone staircase. The alterations for the Academy were undertaken by Frederick Villiers Clarendon. The main changes included the purpose-built museum and library (now the meeting room) at the north end of the building and which formerly housed a collection of antiquities that later formed the core of the collections of the National Museum of Ireland. The building holds many early manuscripts, including the seventh-century Book of Dimma. The meeting room is one of the grandest nineteenth-century interiors in Dublin and was modelled on the great hall of Euston Station, London. The building makes a striking contribution to the architectural character of Dawson Street, a thoroughfare that was laid out by Joshua Dawson in the early eighteenth century.
