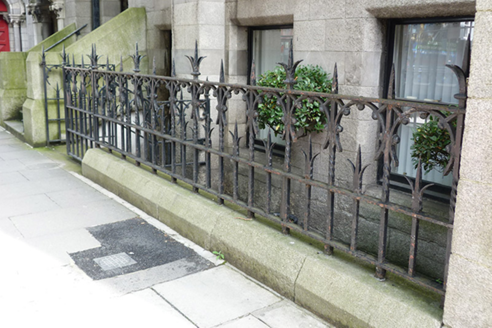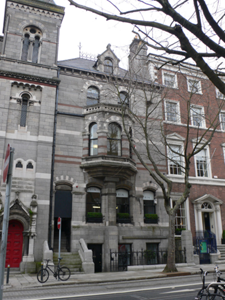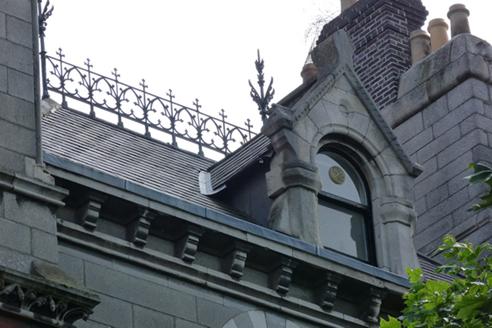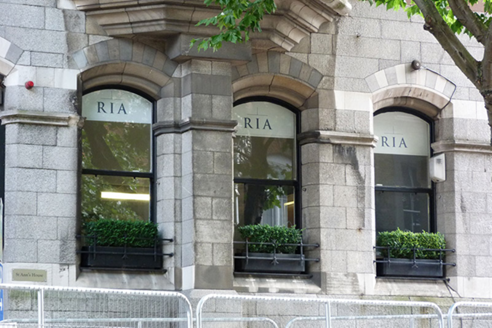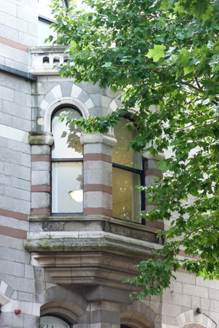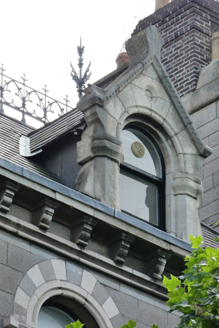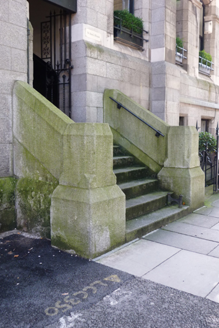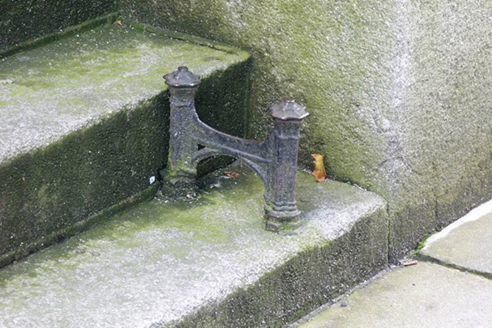Survey Data
Reg No
50100146
Rating
Regional
Categories of Special Interest
Architectural, Artistic, Historical, Social
Previous Name
St. Ann's Vicarage
Original Use
Rectory/glebe/vicarage/curate's house
In Use As
Library/archive
Date
1730 - 1870
Coordinates
316069, 233676
Date Recorded
14/08/2016
Date Updated
--/--/--
Description
Attached four-bay three-storey former rectory, built c. 1750 and having shallow addition of 1868 to front, with attic and raised basement and with prominent canted oriel window to first floor; north end of rear projects. Now in use for Royal Irish Academy. Hipped slate roof to front with ornate iron ridge cresting, pedimented dormer window and carved limestone parapet and cornice and eaves course on carved brackets; two hipped roofs to rear, perpendicular to each other; extensions to rear are flat-roofed. Ashlar limestone chimneystacks with clay pots; cast-iron rainwater goods. Ashlar granite walls to front with red sandstone and Portland stone stringcourses; rubble stone to rear. Square-headed window openings to basement with flush sills and chamfered granite surrounds; segmental-headed window openings to ground floor with chamfered granite surrounds, flush sloping limestone sills, polychrome limestone voussoirs and slender moulded imposts; stilted-arch openings to oriel with polychrome limestone voussoirs, limestone archivolts, thick moulded imposts, moulded sill course and having sandstone banding below impost level. Round-headed openings to second floor with polychrome limestone voussoirs, moulded archivolts and moulded imposts with stops. Oriel has perforated stone parapet to roof with moulded coping, and projecting base supported on moulded corbel courses atop projecting rectangular-plan pier. Stilted-arch dormer window has chamfered flanking piers, moulded archivolt, roundel to tympanum, pediment having gabled kneelers, chevron detailing to raking sides and plain finial to pediment. All windows are one-over-one pane timber sliding sash. Segmental-headed door opening to ground floor with chamfered granite surround, cast-iron double-leaf gate, granite steps and cast-iron boot-scrape. Square-headed door opening to basement with chamfered granite surround and timber door. Decorative cast-iron railings on carved granite plinth with matching cast-iron gates enclosing basement area. Abutted by St. Ann's church to north and Royal Irish Academy main building to south.
Appraisal
The former St. Ann's Vicarage and adjoining early eighteenth-century church were significantly remodelled by Sir Thomas Newenham Deane in 1866-9 in his typical Lombardic-Romanesque style. The combination of granite, red sandstone and Portland stone is also characteristic of his work and provides interesting textural and tonal variation to the façade. The variety of openings and their detailing makes for a visually appealing front elevation. The combination of church and vicarage makes a striking contribution to the architectural character of Dawson Street, a thoroughfare that was laid out in the early eighteenth century and named for Joshua Dawson.
