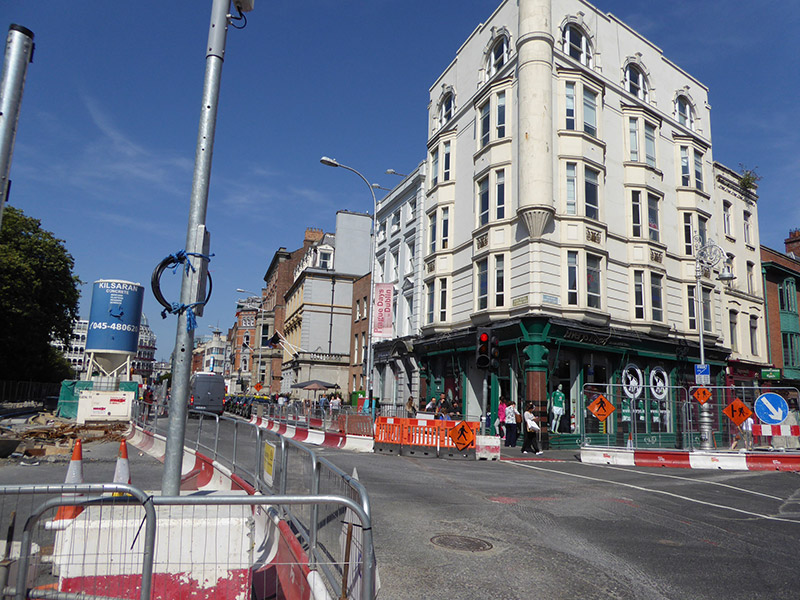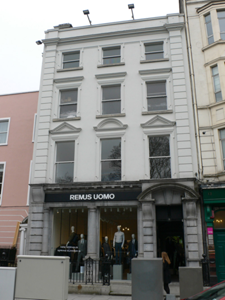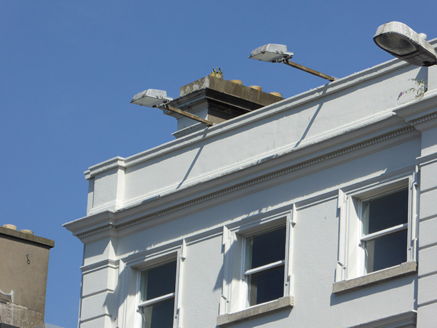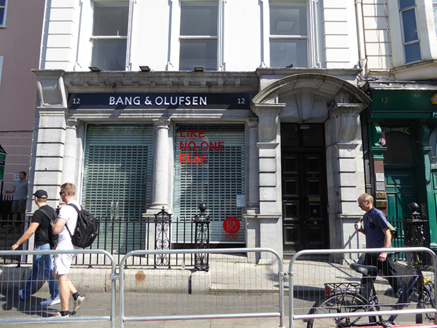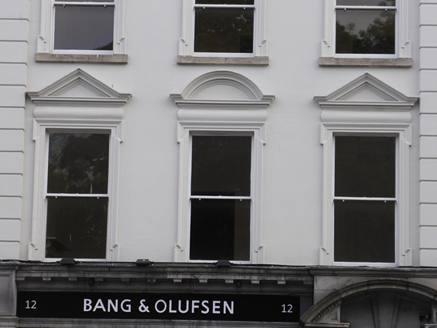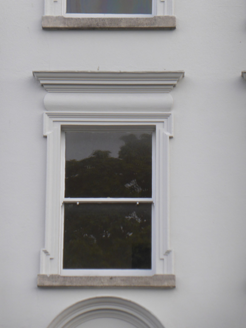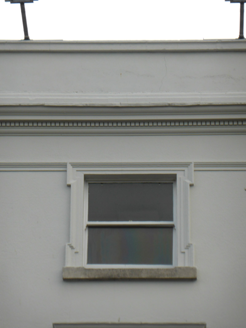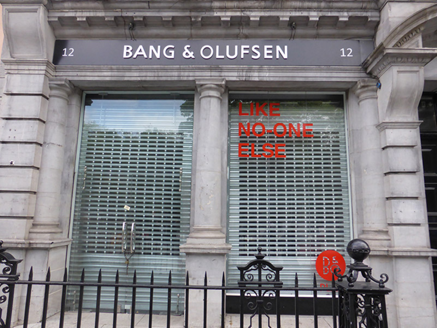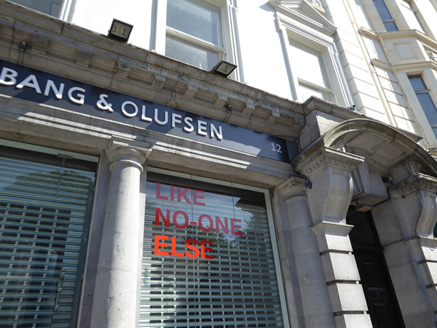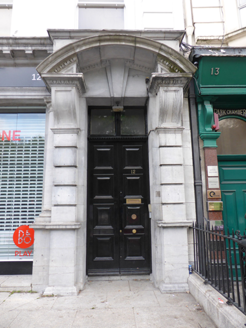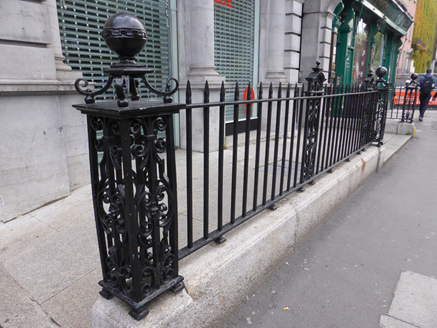Survey Data
Reg No
50100143
Rating
Regional
Categories of Special Interest
Architectural, Artistic
Previous Name
Provincial Bank of Ireland
Original Use
Bank/financial institution
Date
1900 - 1905
Coordinates
316015, 233549
Date Recorded
18/05/2016
Date Updated
--/--/--
Description
Attached three-bay four-storey former bank, dated 1902, abutted to rear by lower extensions. Currently vacant (May 2016). M-profile slate roof running perpendicular to street, hipped to north ends and pitched to south, behind painted masonry parapet and coping over dentillated crown cornice with projecting end piers; flat roofs to extensions; rendered chimneystacks to west with moulded cornices and terracotta pots, and parapet gutters having cast-iron hopper and downpipe to west. Smooth rendered painted walling with horizontally channelled projecting piers to outer ends, and having ashlar limestone walling to ground floor; rendered to rear. Square-headed window openings, diminishing in height to upper floors, with granite sills and shouldered and lugged architraves, also having cornices to second floor openings, pediments to first floor, middle of latter being round-headed. One-over-one pane timber sliding sash windows with profiled horns. Cut limestone bipartite shopfront with Doric columns on high pedestals, entablature with modillioned cornice, recent vinyl signage to frieze, and horizontally channelled pier to west end with profiled console; glazed display windows. Square-headed doorcase to east end with projecting keystone, projecting channelled piers, profiled consoles, open-bed segmental-headed pediment with egg-and-dart mouldings, bipartite overlight and dentillated cornice, and having raised-and-field timber-panelled double-leaf door with brass furniture. Raised granite-paved platform to street, with single step to east end, ramp to west, bound to street by wrought-iron railings over granite plinth with decorative square-plan cast-iron corner piers with ball finials. Building projects out from neighbours to west.
Appraisal
An exemplar of rigorous early twentieth-century classicism and of the ornate architectural design employed by banks in Dublin from the late nineteenth century onward. Built to the designs of Carroll & Batchelor for the Provincial Bank of Ireland, the Italianate façade is an important component of this architecturally rich and varied streetscape. The upper floors are neatly framed by the stone parapet, quoins and the cornice to the shopfront. The façade is also enhanced by the dressings to the window openings. The cut limestone shopfront and pedimented doorcase are of particular note. The setting, with cast-iron railings having a moulded stone plinth and ornate piers, adds good visual and craft interest to the street edge.
