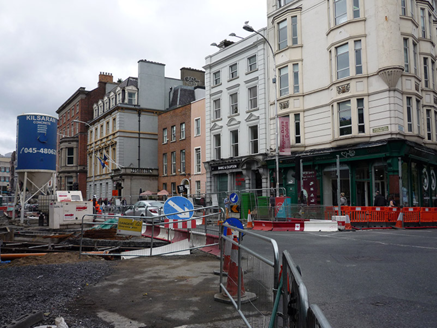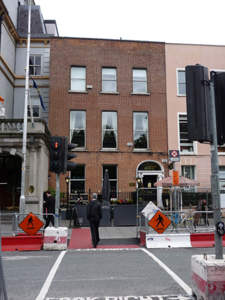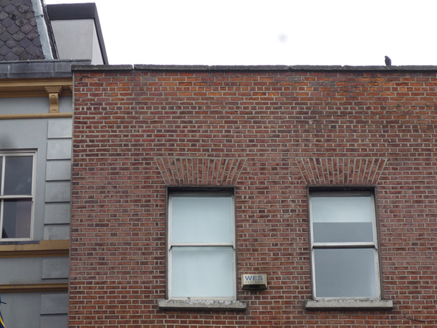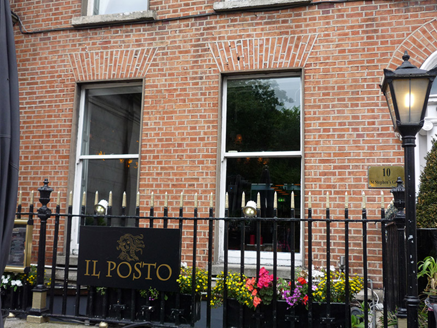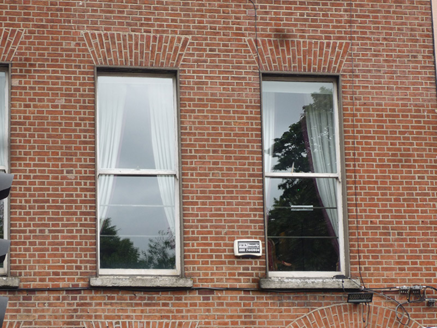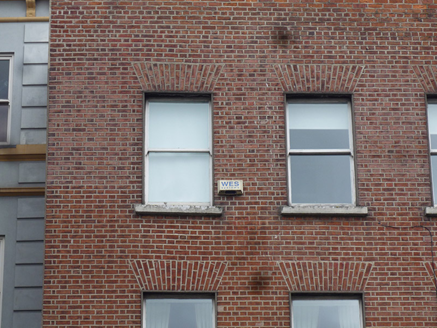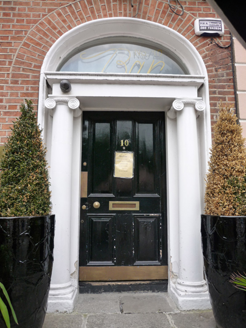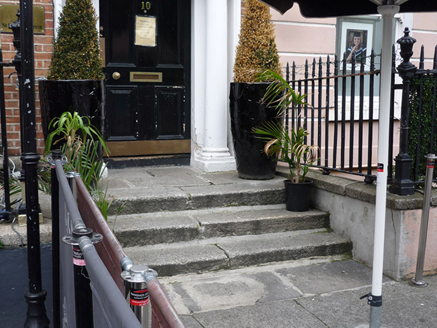Survey Data
Reg No
50100141
Rating
Regional
Categories of Special Interest
Architectural, Artistic
Original Use
House
In Use As
Restaurant
Date
1800 - 1840
Coordinates
316000, 233557
Date Recorded
11/07/2016
Date Updated
--/--/--
Description
Attached three-bay three-storey former house over basement, built c. 1820. Abutted to rear by two-storey additions. Now in use as restaurant. Triple pitched slate roof running perpendicular to street, having reconstructed red brick parapet with masonry coping and concealed rainwater goods. Flemish bond red brick walling, apparently refaced, over splayed granite plinth and painted ruled-and-lined rendered basement walling; rendered to rear. Square-headed window openings, diminishing in height to upper floors, with render reveals, painted masonry sills and having one-over-one pane timber sliding sash windows to ground floor and higher and replacement uPVC to basement. Elliptical-headed doorway having Ionic doorcase with painted rendered Torus-moulded reveal, partially engaged Ionic columns with plinth base and capitals supporting plain lintel cornice, plain fanlight and painted four-panel raised-and-fielded timber door with brass furniture. Granite entrance platform bridging basement and having cast-iron boot-scrape and three granite steps to street level. Basement area enclosed by wrought-iron railings with decorative cast-iron corner posts on tall painted plinth wall with splayed granite coping. Separate painted iron entrance gate and concrete steps access basement. Building set back from building line.
Appraisal
No. 10 Saint Stephen's Green is a handsome and well-proportioned house that forms a cohesive pair with No. 11 to the east. Built on the site of an earlier larger house, possibly late seventeenth-century, as depicted on Rocque's map of 1756. The unusual triple-span roof, unusual fenestration and high parapet suggests modification of an earlier structure. The early nineteenth-century façade is distinguished by a Greek Ionic doorcase and, despite some fabric modifications, the building represents one of the few surviving links to the early origins of Saint Stephen's Green.
