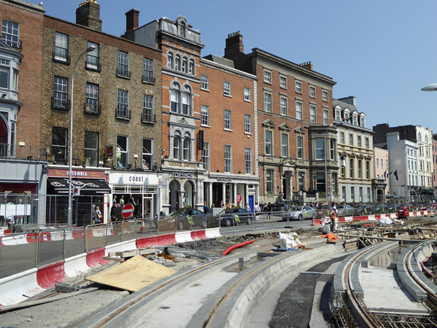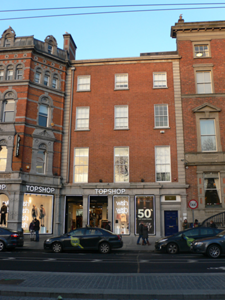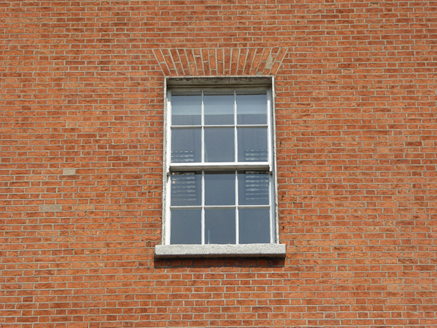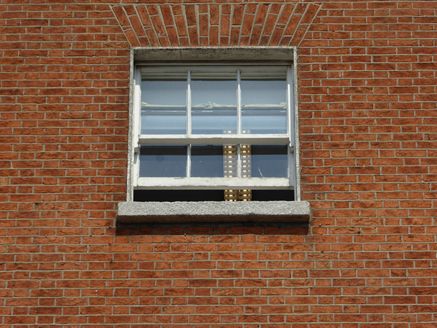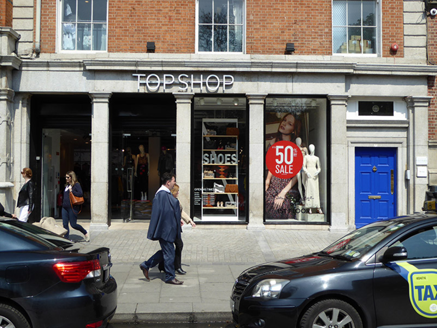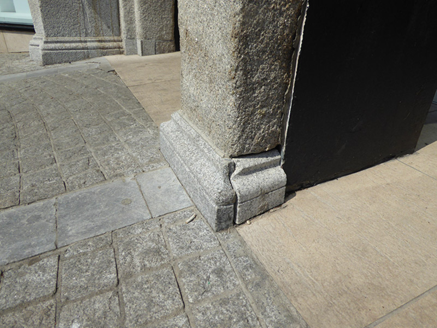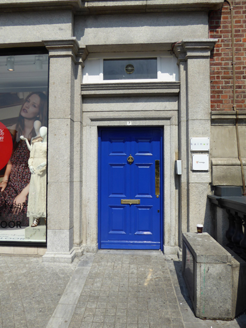Survey Data
Reg No
50100138
Rating
Regional
Categories of Special Interest
Architectural, Artistic
Previous Name
Robert Smyth and Son
Original Use
Shop/retail outlet
In Use As
Shop/retail outlet
Date
1825 - 1875
Coordinates
315953, 233574
Date Recorded
05/05/2016
Date Updated
--/--/--
Description
Attached three-bay four-storey commercial premises of house over shop, built c. 1830, over concealed basement, ashlar granite shopfront added 1869-70. Setback from No. 6, which abuts to west; fully abutted to rear. In retail use on ground floor, with offices on upper floors. Internally linked with No. 6. Pitched slate roof to front part with flat-topped mansard-style addition to east having artificial slates, concealed behind parapet with projecting granite cornice and blocking course with parapet gutters; rear part hipped to west end and pitched to east; and replacement uPVC hopper and downpipe breaking through to west. Red brick walling to upper floors, laid to Flemish bond, with granite strip quoins to outer sides; and with ashlar granite walls to ground floor. Square-headed window openings, diminishing to upper floors, with brick voussoirs, patent reveals and granite sills, latter continuous to first floor. Timber sliding sash windows with ogee horns, six-over-six pane to middle floor and three-over-three pane to top floor. Five-bay shopfront comprises Tuscan pilasters supporting ashlar granite fascia and moulded cornice, projecting to middle three of five bays. Recessed recent glazed doors to western two bays, recent shop windows to eastern bays over tiled stall-risers. Square-headed door opening to east bay, providing access to upper floors, has moulded architrave, cornice and partially infilled transom, and raised-and-fielded timber panelled door with beaded muntin and replacement brass furniture. Rear elevation abutted by single-storey recent extension.
Appraisal
The site of the former residence of the earls of Meath, demolished and replaced by this commercial premises, built for the wine merchant and grocer, Robert Smyth and Son. It displays well-balanced proportions and restrained detailing characteristic of the period. The original granite pilasters, fascia and cornice of the elegant five-bay shopfront are all retained. The refined treatment of the façade and shopfront is skillfully juxtaposed by the energetic angled façade of the adjoining No. 6, designed by Thomas Drew.
