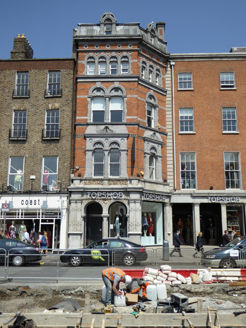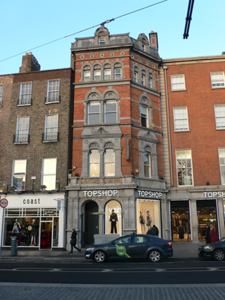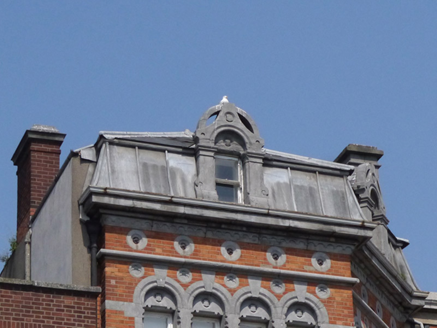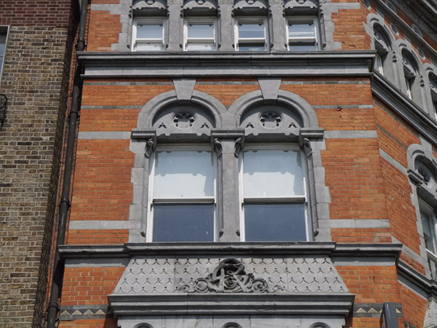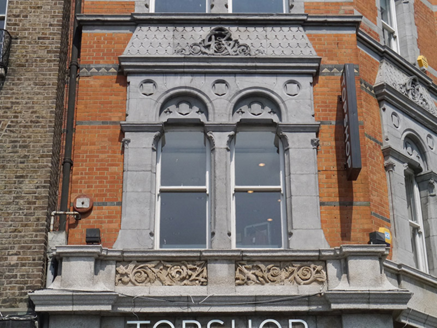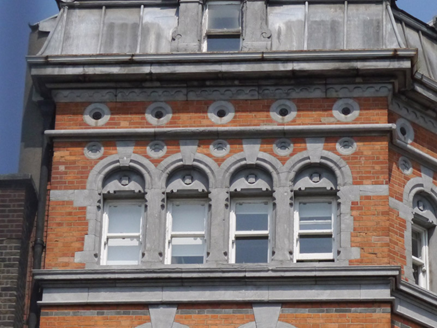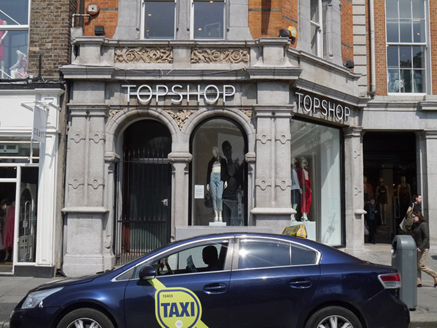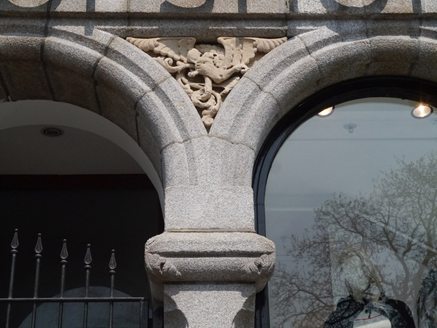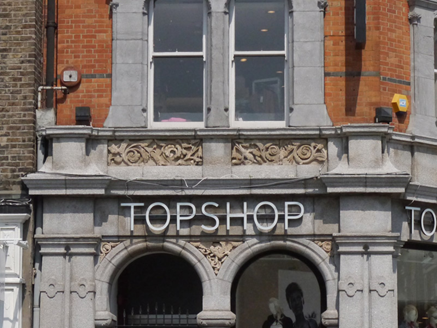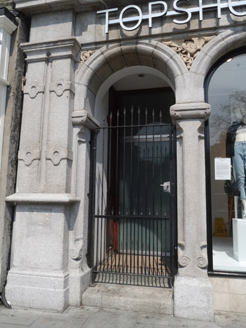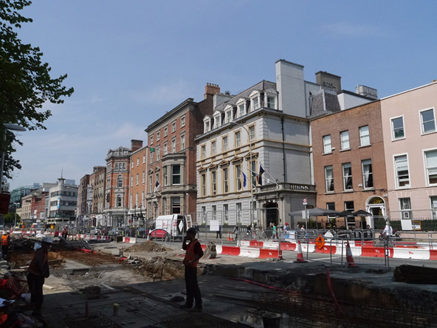Survey Data
Reg No
50100137
Rating
Regional
Categories of Special Interest
Architectural, Artistic
Previous Name
Robert Smyth and Son
Original Use
Shop/retail outlet
In Use As
Shop/retail outlet
Date
1865 - 1875
Coordinates
315945, 233573
Date Recorded
05/05/2016
Date Updated
--/--/--
Description
Attached four-storey commercial building, built 1869-70, with half dormer attic, having east bay angled back to meet adjoining set-back building line, and having two-bay front and single-bay east elevations, and with ashlar granite arcaded shopfront to ground floor. Currently in retail use with offices above and internally linked with No. 7 to east. Hipped roof over mansard-style leaded roof to front elevation, having ogee-profile cast-iron rainwater goods over projecting limestone cornice, and having round-headed dormer breaking through to centre of each bay; double-pitched roof to gable-fronted rear (north) with skylights to east and west pitches; red brick chimneystacks with ashlar limestone dressings and copings; cast-iron hopper and downpipe to west, otherwise replacement uPVC rainwater goods. Red brick walling laid to Flemish bond with ashlar limestone dressings, having continuous projecting sill courses, and flush polychrome brick and ashlar limestone platbands to upper floors. Smooth rendered walling to west elevation and brown brick to rear (north). Recessed square-headed window openings to middle floors, with profiled heads, set within elliptical-headed block-and-start limestone architraves, having moulded and keyed heads sprung from projecting moulded imposts, and array of shield, quatrefoil and multi-foil motifs to recessed tympana. Openings paired to first and second floors of west bay, separated by limestone piers with foliate motifs to capitals. Deep aprons to first floor, those to west bay having inset sandstone panels with foliate carvings. First floor architraves articulated as engaged pilasters, rising to entablature containing round-arch window heads, surmounted by projecting cornice and fish-scale flush pavillion-style entablature with carved initials 'RS' (Robert Smyth) to centre. Groups of diminutive openings to top floor, four-light to west bay and tripartite to east bay, with decorative roundels flanking flush keystones, surmounted by moulded cornice with diminutive oculi and eaves cornice with scallop motif. Square-headed attic dormers flanked by scrolled piers, with recessed semi-circular heads, topped by ogee-arch pediments with hood-moulding. Windows are one-over-one pane timber sliding sashes with ogee horns. Bays of ashlar granite shopfront framed by paired engaged pilasters on high pedestals, rising to projecting end blocks flanking fascia which features recent fixed lettering and continuous stepped cornice. Recent timber display windows to east bay and to east side of west bay, over tiled stall-risers. Pair of round-headed openings to west bay framed by granite pilasters with cusp-headed chamfering, scrolled base, moulded imposts and foliate carved sandstone panels to spandrels, and having recessed doorway to westernmost opening containing recent square-headed glazed timber door with matching overlight, modern tiles and granite step to porch with mild steel gate. Principal ground floor access via adjoining No. 7 to east, upper floor access via recessed door to west bay. North elevation fronts onto alleyway leading to South Anne Street and abutted by recent extension.
Appraisal
A Florentine Gothic style commercial building, constructed to the designs of Thomas Drew, displaying good stone detailing and characterized by the angled east bay that successfully links the differing building lines along this part of Saint Stephen's Green. Built for the famous Dublin wine merchants and grocers, Robert Smyth and Son, the upper floors also included offices, one of which was occupied by the building's architect. In conjunction with the adjoining No. 7 to the east, the buildings were amalgamated in the 1970s to form a shopping centre, but now accommodate a clothing department store, with associated offices above. The lively principal elevation is adorned with elaborate stone carvings, including the initials 'RS', that are testament to the quality and skills of the craftsmen. While upper floor detailing is in limestone, the original granite shopfront harmonizes with that of No. 7. Standing in sharp contrast to the restrained facades of the neighbouring Georgian buildings to the west, the exuberant elevation is a focal point that serves to enrich and diversify the streetscape along this stretch of Saint Stephen's Green.
