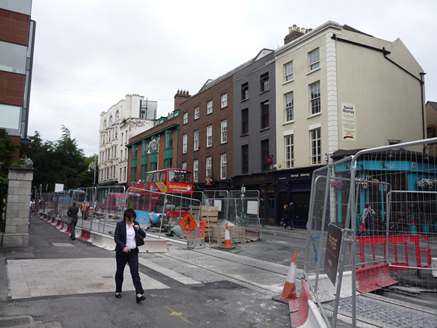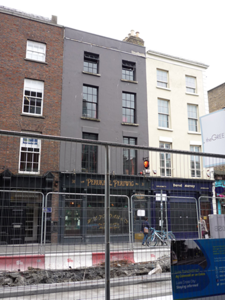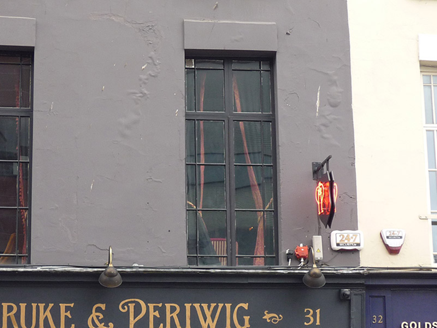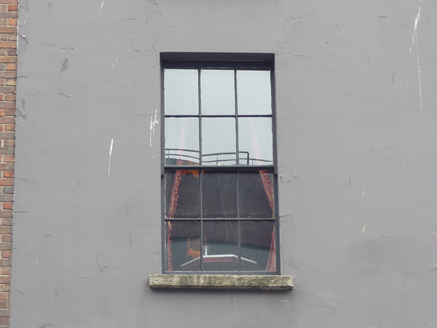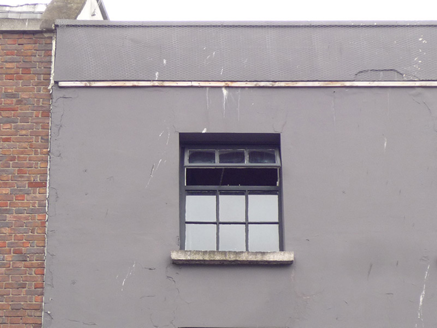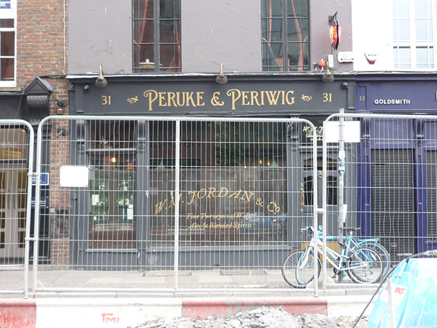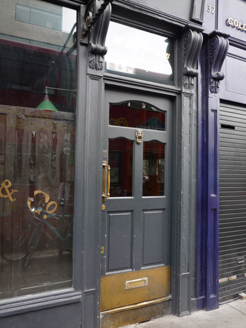Survey Data
Reg No
50100132
Rating
Regional
Categories of Special Interest
Architectural, Artistic
Original Use
House
In Use As
Public house
Date
1780 - 1820
Coordinates
316032, 233590
Date Recorded
11/07/2016
Date Updated
--/--/--
Description
Attached two-bay four-storey former house over concealed basement, built c. 1800 as one of pair (Nos. 31-32). Now in use as public house, with timber shopfront to ground floor. Rear elevation projects from neighbour to north. M-profile pitched slate roof behind rendered parapet wall with masonry coping; shared brick chimneystack to north party wall and rear elevation with clay pots; and concealed rainwater goods. Painted rendered walling, with brown brick walling to rear. Square-headed window openings, diminishing in height to upper floors, having rendered reveals and painted masonry sills. Double-light margined timber casement windows to first floor with rendered lintels, three-over-six pane timber casements to top floor, and six-over-six pane timber sliding sash windows to top two floors with convex horns. Recent traditional-style timber shopfront, with some surviving elements of c. 1900.
Appraisal
No. 31 Dawson Street is an early nineteenth-century house, remodelled and converted for commercial use, with a shopfront inserted that is largely modern but does retain some earlier elements of about 1900, such as the scrolled console brackets. Located on the main thoroughfare of Dawson Street and constructed as a pair with No. 32, it displays well-balanced proportions and a graded fenestration pattern typical of the period. Despite some recent alterations, it contributes to the character of the streetscape.
