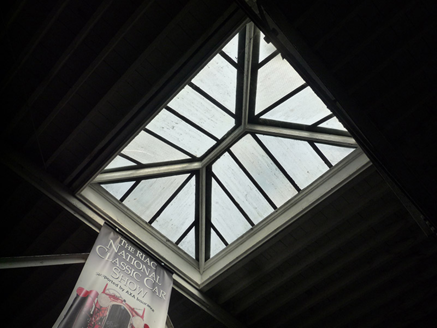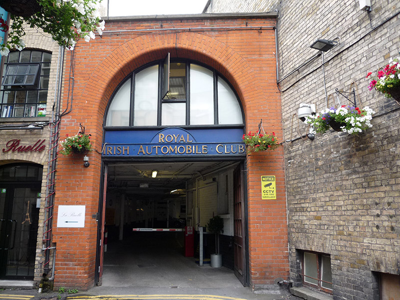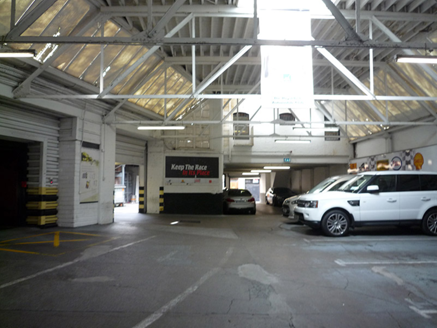Survey Data
Reg No
50100129
Rating
Regional
Categories of Special Interest
Architectural, Social
Original Use
Car park
In Use As
Car park
Date
1900 - 1915
Coordinates
316019, 233605
Date Recorded
11/07/2016
Date Updated
--/--/--
Description
Attached single-bay double-height garage, built 1906-11, for RIAC. Now in use as private carpark. Series of single-storey double-height returns with hipped flat-topped roofs having hipped rooflights. Concealed rainwater goods. English garden wall bond red brick walling. Main vehicular entrance in double-height round-headed opening to east elevation, with bull-nosed edging, recessed five-pane vertically divided timber window over entrance and lighting first floor and having metal casement to centre, timber apron with raised lettering 'Royal Irish Automobile Club', square-headed vehicular opening with double-leaf timber panelled and multiple-pane glazed doors. Interior has exposed metal roof trusses and modern lighting to rear, painted English garden wall bond brick walling, recent roller shutters to external spaces to west. Complex adjoins amalgamation of spaces to rear of buildings on Dawson Street and Joshua Lane.
Appraisal
Originally the site of livery stables of William Lennan, it was redeveloped as a garage, built to the designs of Batchelor & Hicks, for the Royal Irish Automobile Club. They had acquired the premises adjoining, Nos. 33-34 Dawson Street. Characterized by machined red brick walling and a single double-height round-headed opening to the facade, the building still functions as a carpark for the RIAC and remains linked to their premises, Nos. 33-34 Dawson Street. It forms an important part of the history of motoring in Ireland.





