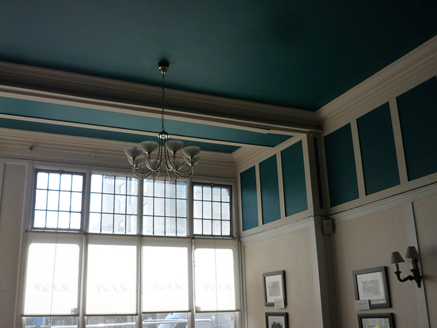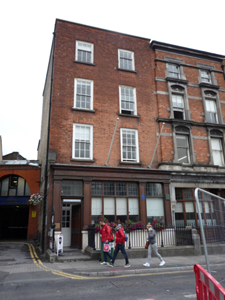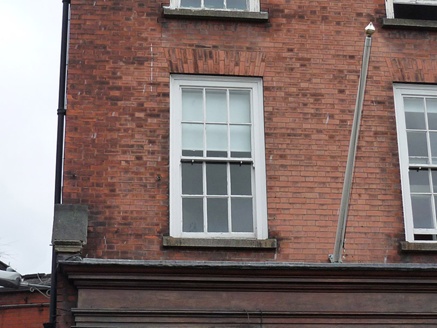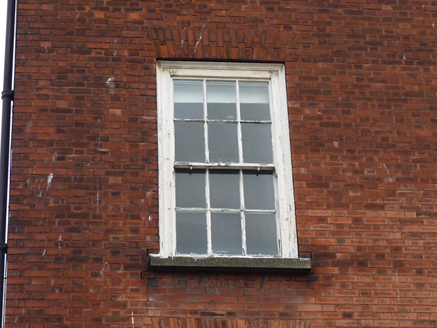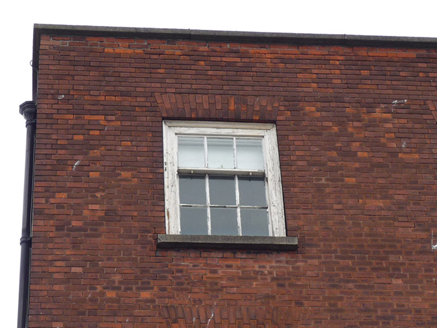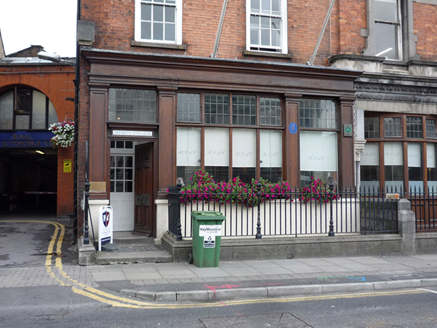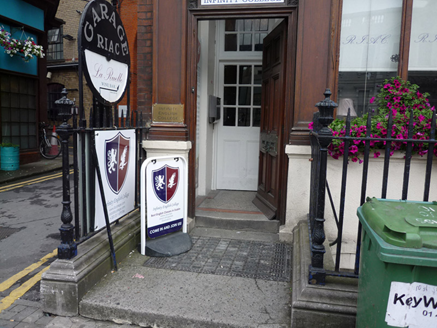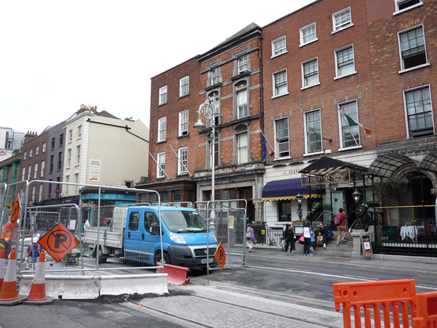Survey Data
Reg No
50100128
Rating
Regional
Categories of Special Interest
Architectural, Artistic, Historical
Previous Name
Royal Irish Automobile Club
Original Use
House
Historical Use
Clubhouse
In Use As
College
Date
1770 - 1910
Coordinates
316033, 233611
Date Recorded
11/07/2016
Date Updated
--/--/--
Description
Corner-sited two-bay four-storey former house, built c. 1780, over basement, remodelled and timber shopfront added 1906, single and two-storey returns to rear. Now in educational use. Flat roof, behind red brick parapet with masonry copings and parapet gutters; large shared brown brick chimneystack to north with clay pots; and cast-iron downpipes to south elevation. Flemish bond red brick walling to upper floors, rendered to basement and block-bond brown brick to south elevation. Wall-mounted plaque reads 'Irish Aviation began in this building on November 5th 1909 when the members of the Irish Automobile Club founded the Irish Aero Club'. Square-headed window openings, diminishing in height to upper floors, with masonry sills and timber sliding sash windows with partially exposed sash boxes, six-over-six pane with ogee horns to middle floors and three-over-six pane to top floor. Tripartite window to basement, having fixed lights and single louvered light. Partially blocked bottom-hung casement windows to south gable in camber-headed openings. Side-hung mullion-and-transom timber casement to return. Shopfront has painted masonry stall-riser, three openings with leaded overlights (centrally pivoted to two) framed by timber pilasters, full-span entablature, blank fascia and moulded leaded cornice, and timber display windows with outer side-hung casements. Moulded timber architrave to doorway, with panelled entablature and recent signage, foliate carvings to spandrels, six-panel timber door and elaborate bronze furniture. Concrete entrance platform with recent basement lights, and having single step to street level. Basement accessed internally via galvanized gate below bridging platform. Basement area enclosed by wrought-iron railings with decorative cast-iron corner posts, on moulded granite plinth. Internally, No. 33 is amalgamated with No. 34, providing primarily office space to upper floors. Royal Irish Automobile Club bar of 1906 to ground floor remains largely intact, with panelled wall-linings and encased panelled beams to ceiling with moulded cornicing.
Appraisal
This house, built in the late eighteenth century, as a pair with No. 34, was amalgamated and remodelled for the Royal Irish Automobile Club in 1906-8 by Bachelor & Hicks. This early twentieth-century work included the insertion of the present shopfront, which constitutes one of the finest examples to remain on Dawson Street. Further interest is afforded by the direct association with Irish aviation. It was in this building, on 5th November 1909, that members of the Irish Automobile Club founded the Irish Aero Club. Dawson Street was the principal thoroughfare of a new suburb laid out by Joshua Dawson in the first decade of the eighteenth century. This section of terrace, forming the southwest side of Dawson Street, retains some good examples of mid- to late eighteenth-century architecture.
