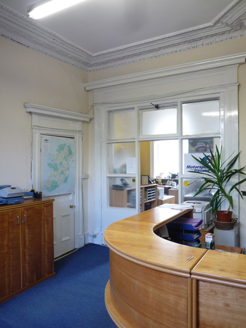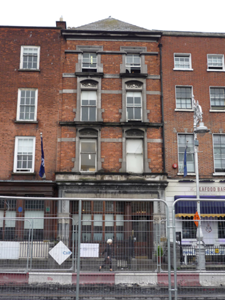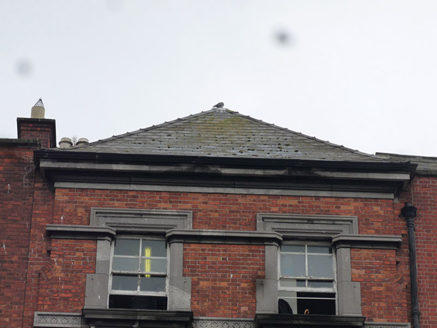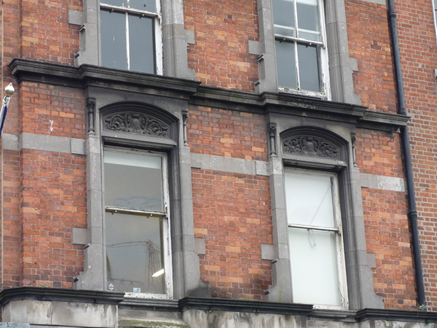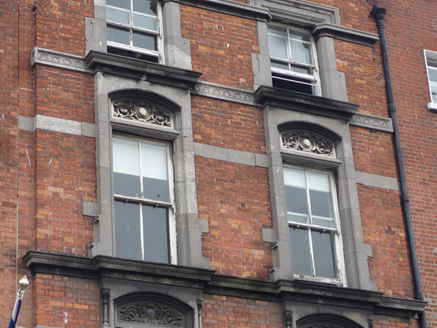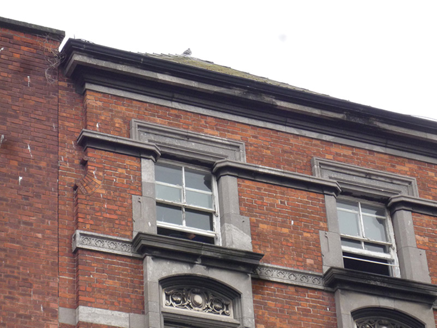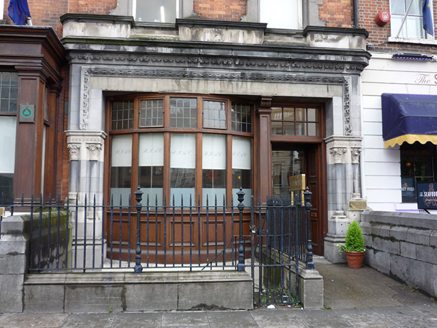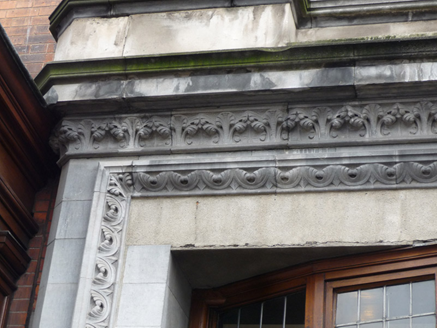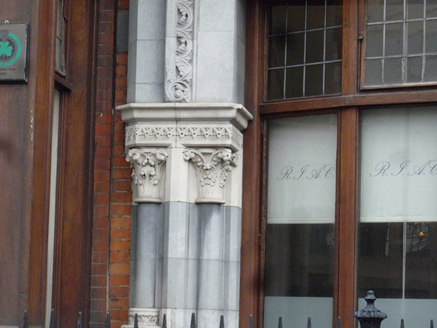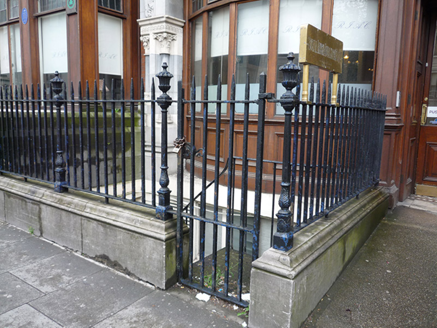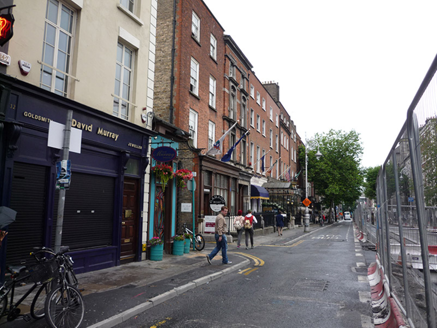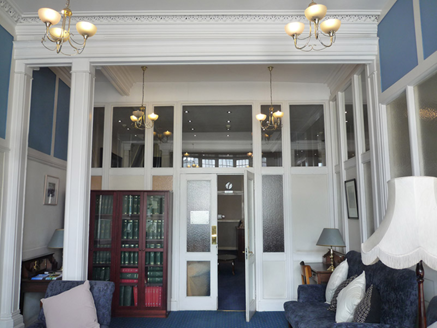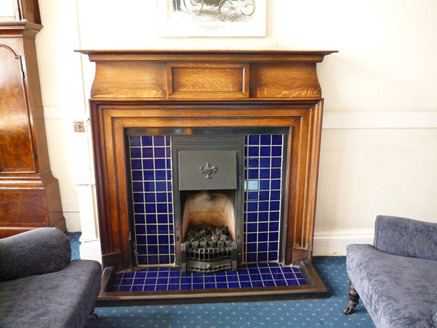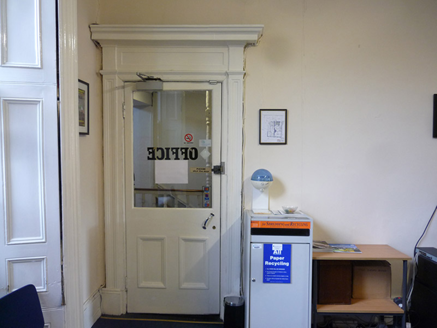Survey Data
Reg No
50100127
Rating
Regional
Categories of Special Interest
Architectural, Artistic
Original Use
House
Historical Use
School
In Use As
Clubhouse
Date
1770 - 1915
Coordinates
316032, 233618
Date Recorded
29/07/2016
Date Updated
--/--/--
Description
Attached two-bay four-storey former house over basement, built c. 1780, façade remodelled c. 1870 and present bowed shopfront inserted c. 1906 and premises enlarged 1910-11. Partly abutted to rear by two-storey addition. Slate roof behind moulded masonry cornice and platband with ogee-profile cast-iron rainwater goods, front part of roof having pyramidal form and rear part hipped to north end and gabled to south; shared brown brick chimneystack to south party wall with clay pots; and having cast-iron downpipes. Slightly projecting façade of Flemish bond red brick walling with Portland limestone platbands and moulded stringcourse, projecting Italianate ground floor, and rendered basement. Segmental-headed window openings to middle floors, with raised lugged limestone surrounds, foliate carved tympanums and moulded limestone sills, and square-headed openings to top floor with moulded impost course. Square-headed timber sliding sash windows with horns, one-over-one pane to first floor and two-over-two pane to top two floors. Basement opening has square-headed replacement five-light timber window with glass louvers. Ground floor having Lombardic limestone surrounds comprising paired engaged Corinthian colonnettes on plinth blocks over moulded plinth, moulded sandstone abacus supporting carved stonework, stringcourse supporting entablature, and moulded cornice and blocking course broken at apertures. Bowed five-light mahogany window of c. 1906 with panelled aprons and leaded transom lights, two being pivot opening. Square-headed main entrance separated from bowed window by panelled mahogany pilaster and having paned overlight to double-leaf six-panel timber door with brass furniture. Wall-mounted brass signage panel to side of doorway. Concrete entrance platform bridging basement, ramped to street level. Basement area accessed by steel gate below bridging platform and enclosed by wrought-iron railings with decorative cast-iron corner posts on moulded masonry plinth. Separate gate provides access to replacement metal stairs to basement. Internally, No. 34 is amalgamated with No. 33, providing primarily office space to upper floors. Mosaic-tiled floor inside main entrance, original staircase now enclosed in separate room, lounge at ground floor connected to bar in No. 33 and largely intact with panelled wall-linings and encased panelled beams to ceiling with moulded cornicing. Original joinery work, including panelled doors and architraves, remains largely intact, as also decorative moulded ceiling cornices and ceiling rose. Internally linked at rear to associated garage located off Dawson Street.
Appraisal
Originally built in the late eighteenth century, likely as a pair with No. 33, and for a time in use as a boarding school run by a Miss Langton. The façade was extensively remodelled c. 1870 to create the present Italianate appearance, embellished with elaborate detailing in Portland limestone, with an energetic Lombardic shopfront surround to the ground floor. The pair were amalgamated and remodelled for the Royal Irish Automobile Club in 1906-8 by Bachelor & Hicks. This work included the insertion of the present bowed timber shopfront, which constitutes one of the finest examples to remain on the street, as well as the remodelling of the interiors. Dawson Street was the principal thoroughfare of a new suburb laid out by Joshua Dawson in the first decade of the eighteenth century. This stretch of Dawson Street boasts some high-quality shopfronts, such as this one, inserted into former Georgian domestic terraces.
