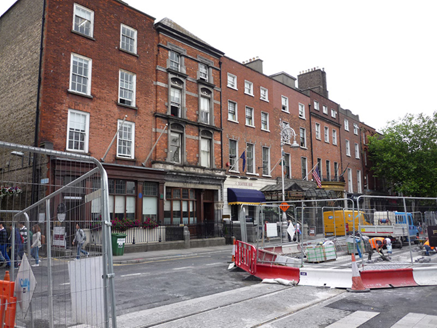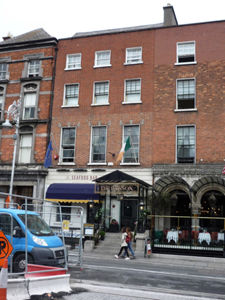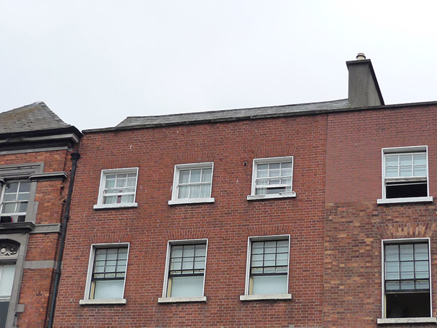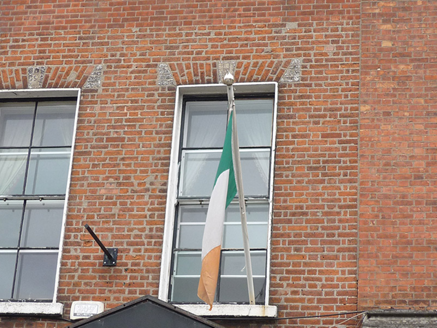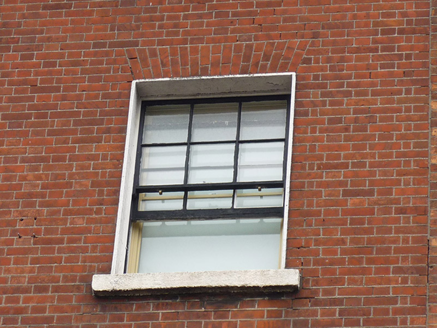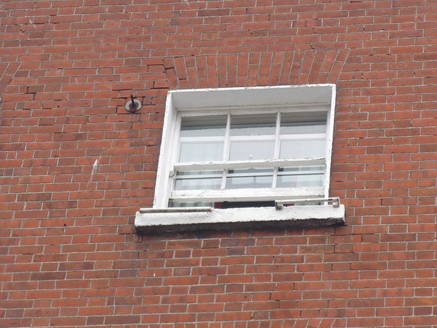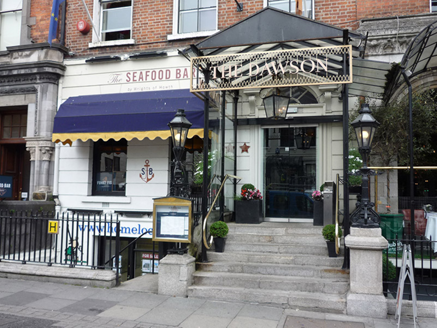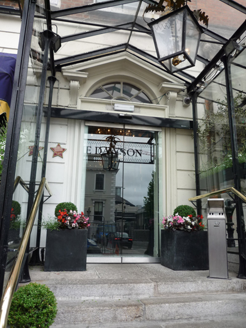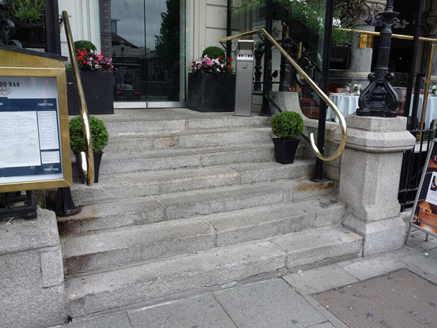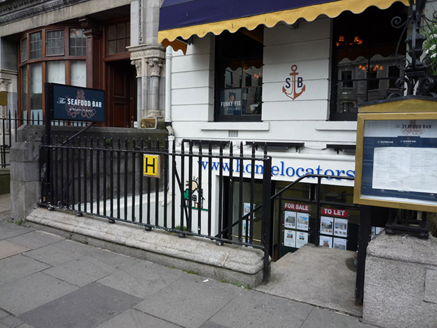Survey Data
Reg No
50100126
Rating
Regional
Categories of Special Interest
Architectural, Artistic
Previous Name
Institution of Civil Engineers of Ireland
Original Use
House
In Use As
Hotel
Date
1760 - 1800
Coordinates
316034, 233626
Date Recorded
11/07/2016
Date Updated
--/--/--
Description
Attached three-bay four-storey former house over basement, built c. 1780, rear addition being c. 1890, remodelled 1990. Now in use as hotel. Fully abutted to rear. Artificial slate roof, behind red brick parapet with masonry coping, pitched to front and rear parts, with hipped glazed lantern to middle part; having rendered chimneystacks to north party wall of front part, each end of middle part and south end of rear part, with clay pots; and concealed rainwater goods. Flemish bond red brick walling to upper floors, channelled render to ground floor, and plain rendered to basement. Square-headed window openings, diminishing in height to upper floors, with painted rendered reveals, painted masonry sills, and having partially rendered voussoirs to first floor. Four-over-four pane timber sliding sash windows to ground and first floors, six-over-six pane to second floor and three-over-three pane to top floor, all having simple horns. Recent fabric canopy over first floor windows. Enlarged opening to basement with recent timber display windows and integrated glazed door. Round-headed door opening with moulded architrave, panelled pilasters with scrolled console brackets, open-bed pediment, spoked fanlight over panelled lintel cornice, and recent glazed doors. Granite entrance platform with seven steps to street, sheltered by pitched cast-iron-framed canopy of c. 1890 with perspex covering. Entrance flanked by shouldered granite plinth walls, and square-plan chamfered piers supporting decorative iron lamp standards. Wrought-iron railings on moulded granite plinth enclose area, with gate and masonry steps down to basement.
Appraisal
A well-proportioned late Georgian house that has undergone successive alterations, including a lecture theatre by W.W. Wilson erected to the rear in 1890 for the Institution of Civil Engineers. Some good detailing remains on the main elevation of the house, including a pilastered doorcase with an open-bed pediment, a simple spoked fanlight, iron lamp standards and granite entrance steps. Despite having more recent modifications, No. 35 remains a significant contributor to the architectural quality of Dawson Street and along with the neighbouring buildings, forms part of a fascinating enclave of considerable architectural interest spanning three centuries of change.
