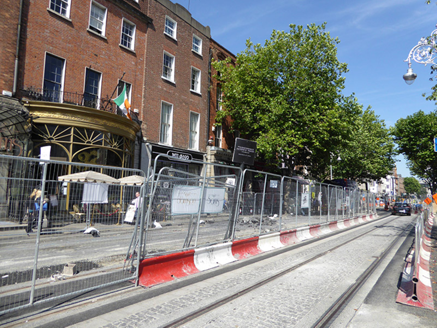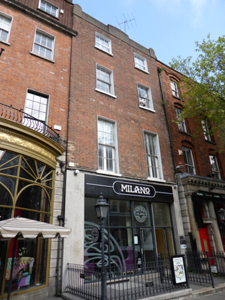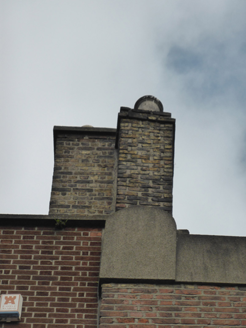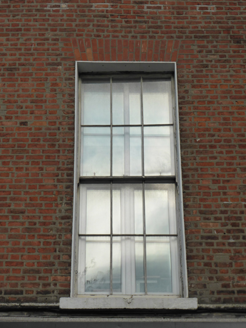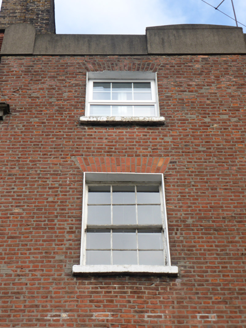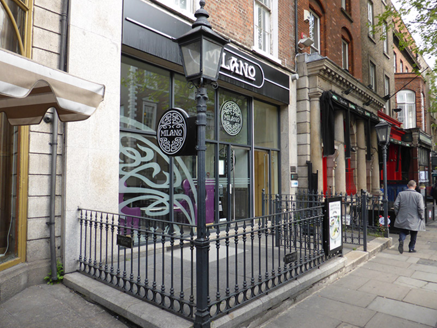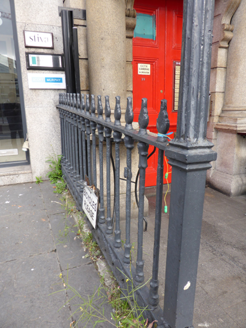Survey Data
Reg No
50100123
Rating
Regional
Categories of Special Interest
Architectural, Artistic
Original Use
House
In Use As
Restaurant
Date
1760 - 1780
Coordinates
316037, 233648
Date Recorded
17/05/2016
Date Updated
--/--/--
Description
Attached two-bay four-storey former house with concealed basement, built c. 1770, with recent shopfront to ground floor. Now in use as restaurant. Slate roof, front hipped to north end and gabled to south, having parapet with deep cement-rendered coping with round-headed end piers and central projecting section with plain pediment; M-profile hipped roof to rear; brick chimneystacks to south and rear, having terracotta pots; and concealed rainwater goods. Refaced Flemish bond red brick walling, one brick proud of original building plane. Square-headed window openings, diminishing in height to upper floors, having patent reveals, painted masonry sills and brick voussoirs. Nineteenth-century six-over-six pane timber sliding sash windows to middle floors, having secondary uPVC glazing behind first floor windows, and with replacement uPVC frames to top floor. Raised recently repaved platform across street frontage, with steel trapdoor over basement opening, recent steel railings on recent masonry plinth with cast-iron lamp standards to outer ends, granite step to street, and having cast-iron spear-headed railings to north end. Part of row of varied building styles, slightly projecting from adjoining buildings above ground floor level. Noted by Casey (2005) as having 'ample stair hall'.
Appraisal
No. 38 Dawson Street has been much altered with an Art Deco-style parapet, refacing of the upper floors and a recent shopfront inserted across the ground floor. Despite these alterations, the original proportions and graded fenestration are retained to the upper floors, as are the original entrance hall and stairs. The building contributes to the historic character of this stretch of Dawson Street.
