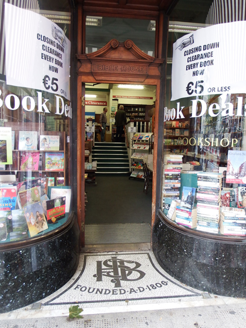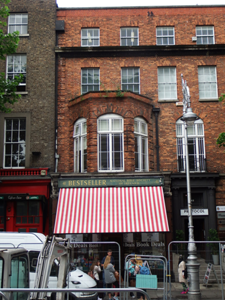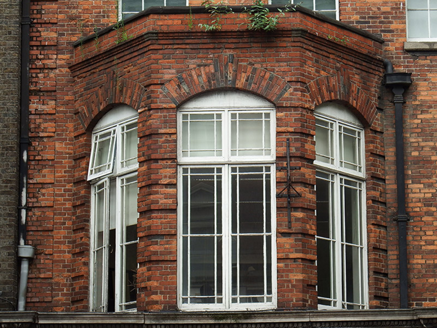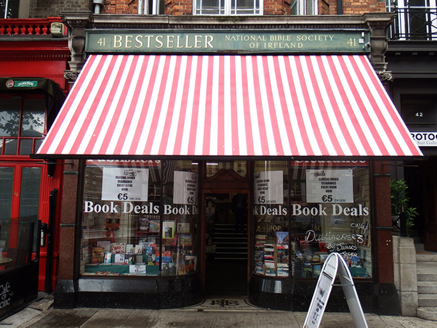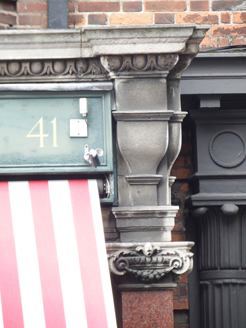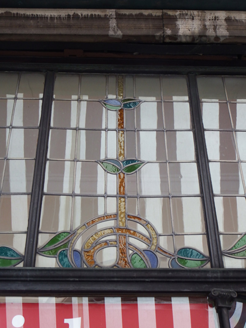Survey Data
Reg No
50100120
Rating
Regional
Categories of Special Interest
Architectural, Artistic
Original Use
Shop/retail outlet
In Use As
Shop/retail outlet
Date
1925 - 1935
Coordinates
316040, 233670
Date Recorded
26/07/2016
Date Updated
--/--/--
Description
Attached two-bay three-storey former commercial building, built 1926-28 as one of pair (Nos. 41-42), with full attic storey, canted first floor bay window to first floor and full-height rear return. In use as bookshop, with offices above. Hipped slate roof, shared to front with No. 42, and hipped slate roof to rear. Pitched roofs, hipped to south and west, behind reconstructed red brick parapet with masonry coping; chimneystacks to south; and having parapet gutters, recessed boxed replacement aluminium downpipe to south, and cast-iron box-profile downpipe to north side of bay window. Flemish bond red brick walling with channelled brick quoins to south end, heavy moulded stone cornice to attic sill level, and brick strip quoins to south end. Square-headed window openings to upper floors with plain reveals and red brick voussoirs, bay window having segmental-headed openings and gauged brick parapet, and with brick voussoirs with keystones to openings. Projecting granite sills to second floor and stone sill course to first floor. Timber sliding sash windows to top two floors, six-over-six pane to second floor with some historic glass, and three-over-three pane to attic; some timber sash windows to rear. Margined timber casement windows with transoms and mullions to bay window. Projecting polished pink granite shopfront with red granite pilasters, festooned limestone composite-style capitals, limestone cornice with egg-and-dart moulding and timber fascia with hand-painted lettering. Curved brass-framed display windows, with colonette mullions, deep decorative leaded top-lights with Art Nouveau stained glass, and polished black granite stall-risers. Recessed central door, having carved timber surround, scrolled pediment, frieze with carved lettering 'Bible House', plain transom, glazed panelled timber door with matching pediment and carved lettering to base, and having brass furniture. Tiled porch with insignia 'HBS' (Hibernian Bible Society) and 'Founded AD 1806' and timber panelled soffit.
Appraisal
An early twentieth century commercial building built along with No. 41, by architect George Palmer Beater. It is built on the site of a late eighteenth century house, but it is unclear whether some of the original fabric has been incorporated into the current structure. With its handsome shopfront with distinctive curved glass windows, it has been used as a bookshop for the Hibernian Bible Society since 1928, replacing their O'Connell Street premises, destroyed in the Easter Rising of 1916. The upper floors retain their Georgian proportions. The heavy cornice, shared with its neighbour to the north, unifies the facades of the two buildings. Dawson Street was the principal thoroughfare of a Dublin suburb laid out in 1707 by Joshua Dawson. The street is characterized by a range of noteworthy Georgian and early Victorian buildings, with some modern office blocks beginning to have an effect on the character of the street. No. 41 makes an important contribution to this historic street, diversifying and enriching the well-preserved block between St. Stephen's Green and South Anne Street.
