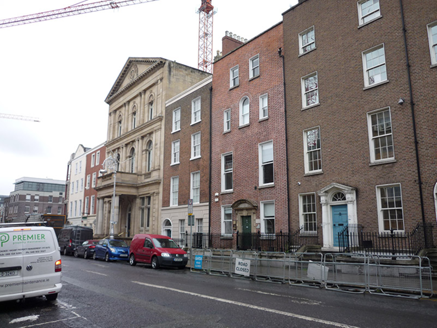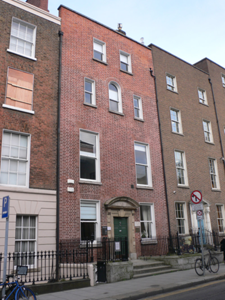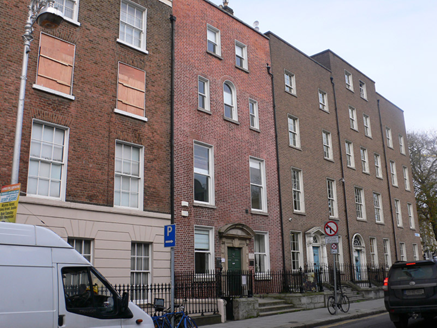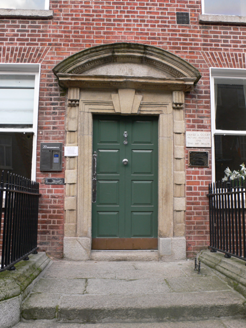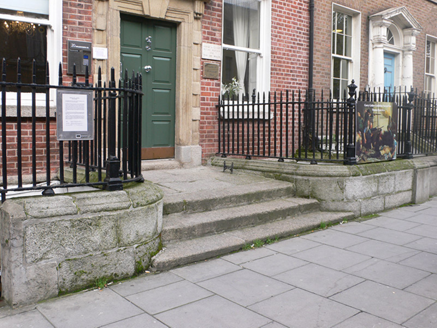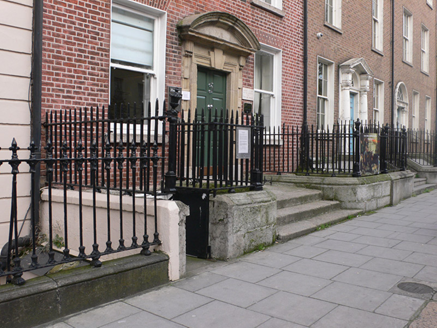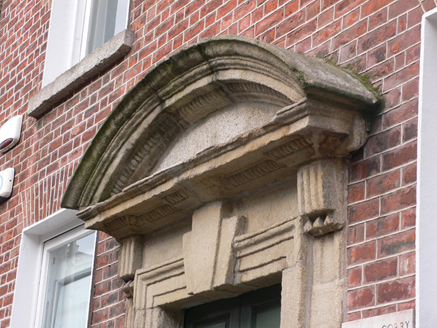Survey Data
Reg No
50100109
Rating
Regional
Categories of Special Interest
Architectural, Artistic
Original Use
House
In Use As
Office
Date
1725 - 1820
Coordinates
316233, 233706
Date Recorded
29/07/2016
Date Updated
--/--/--
Description
Attached four-storey former house over basement, built c. 1735, modified c. 1800 and having three-bay ground and second floors and two-bay first and top floors. Now in use as offices. Two-storey addition to rear. Half-hipped slate roof, partly gabled to rear, hidden behind brick parapet with granite coping, having brown brick chimneystacks to east party wall, and cast-iron rainwater goods to front and rear elevations. Addition has partly gabled and partly flat roof. Purple brick walling in Flemish bond to front elevation, rebuilt in red brick above second floor window head level, over granite plinth on rendered walling to basement. Rear elevation rendered to top floor, with yellow-brown brick to lower floors. Addition has rendered walls, channelled to ground floor. Round-headed window opening to middle of second floor and square-headed openings elsewhere, all with brick voussoirs, rendered surrounds, granite sills and one-over-one pane timber sliding sash windows with simple horns; rear elevation has some timber sliding sash windows, remainder are replacement uPVC. Carved sandstone Gibbsian doorcase to front elevation with moulded segmental pediment with egg and dart moulding and moulded cornice on fluted brackets with triglyphs, and having six-panel timber door with beaded muntin and brass door furniture. Entrance fronted by granite platform with cast-iron boot-scrape and three granite steps to street, and flanked by wrought-iron railings with decorative cast-iron posts on moulded granite plinths. Interior has open-string staircase with carved ends to treads, turned balusters and moulded polished handrail, large rooms spanning width of house at rear, with centrally placed chimneystacks to rooms and brick vaulted and rendered basement (Dublin Civic Trust).
Appraisal
A formerly gable-fronted house, on a street noted for such buildings. Unusually fenestrated, it has a fine pedimented doorcase The setting is enhanced by the retention of good iron and stonework details. Its interior contains an open-string staircase and other early features, including corner fireplaces. Laid out in the 1720s by Viscount Molesworth, the street named after him contains one of the largest concentrations of early houses on the south side of the city.
