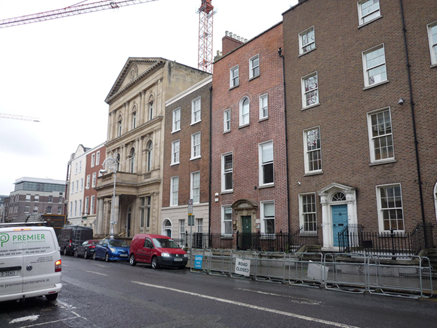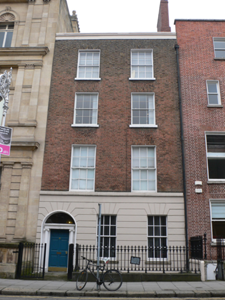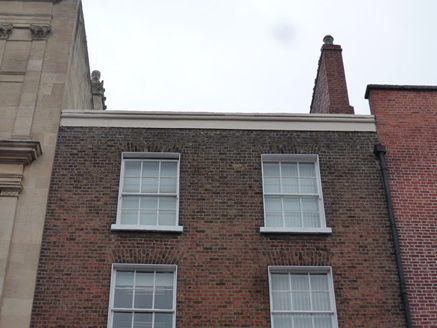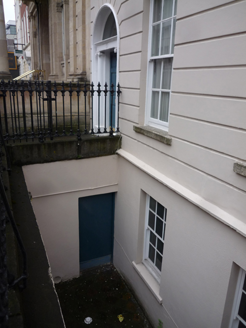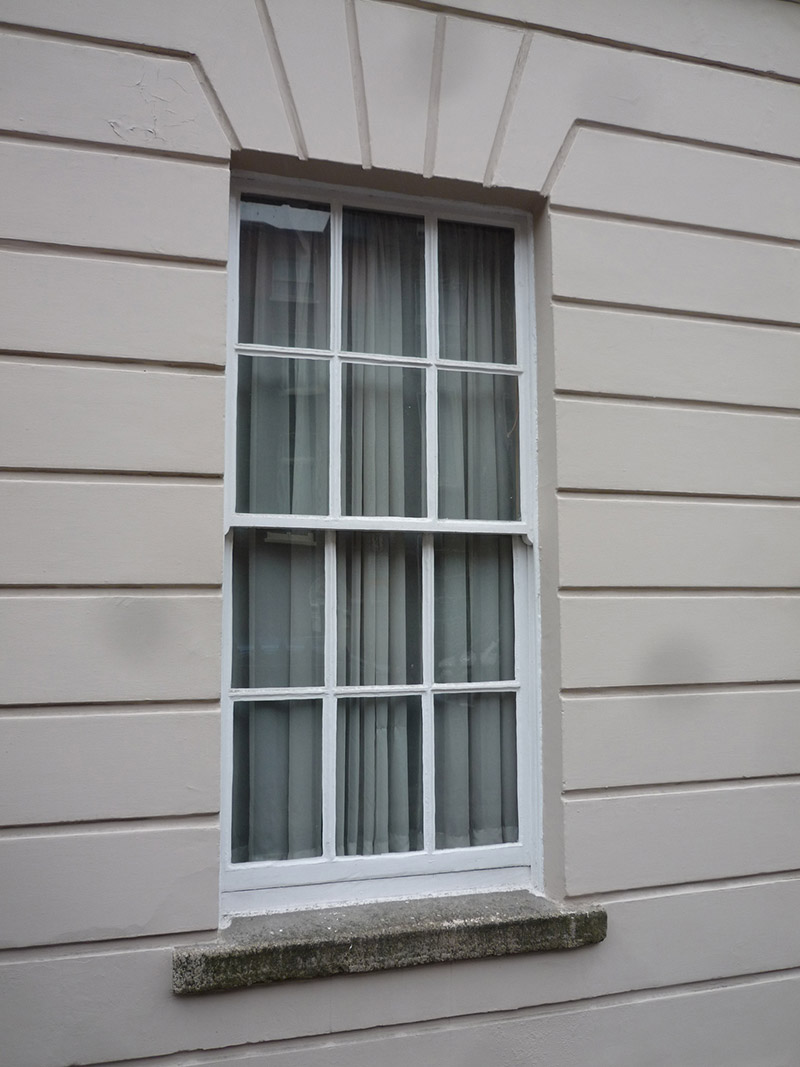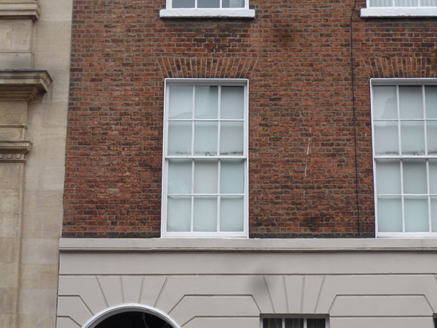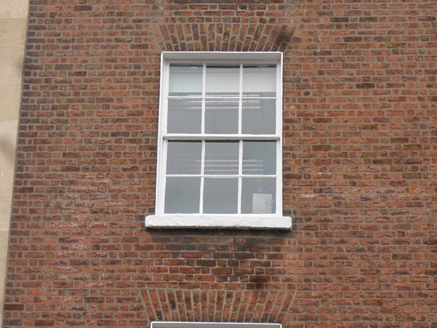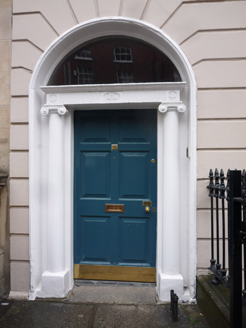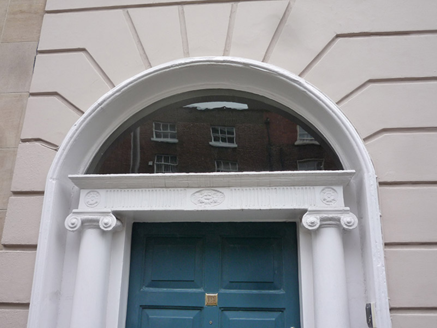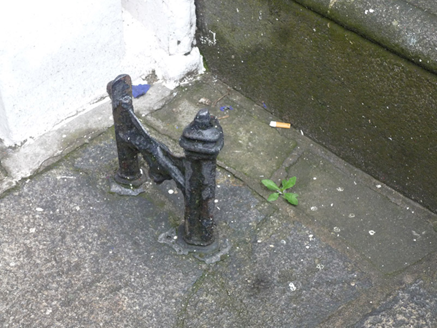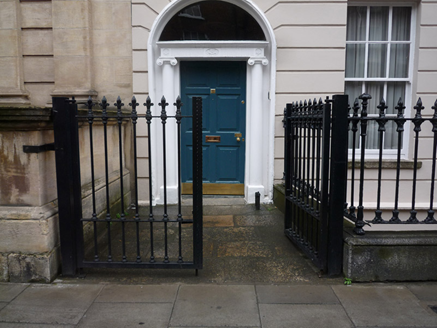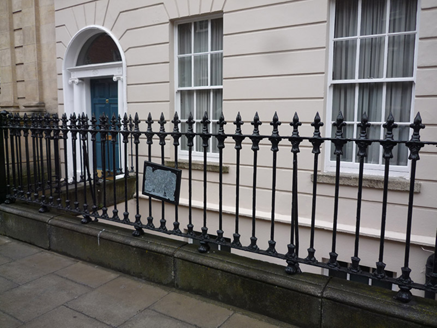Survey Data
Reg No
50100108
Rating
Regional
Categories of Special Interest
Architectural
Original Use
House
In Use As
Masonic lodge/hall
Date
1790 - 1810
Coordinates
316224, 233707
Date Recorded
16/02/2017
Date Updated
--/--/--
Description
Attached four-storey former house over basement, built c. 1800, having three-bay ground floor and two-bay upper floors, and with full-height flat-roofed return with further block to north of latter and with lower block to east. Now in office use as part of neighbouring Masonic Hall. M-profile natural slate roof, hipped to west end and gabled to east, behind brown brick parapet with rendered frieze and cornice; two large shared shouldered brown brick chimneystacks to east party wall with clay octagonal pots; and parapet gutters, replacement hoppers and downpipes shared with No. 20. Flemish bond brown brick walling to upper floors and painted channel rusticated render to ground floor with moulded platband above, painted plinth, and with rendered walling to basement and rear elevation. Square-headed window openings, diminishing in height to upper floors, with painted masonry sills, patent reveals and six-over-six pane timber sliding sash windows, largely with horns. Window openings to east side of rear replaced with recent fire escape doors. Round-headed door opening having moulded rendered reveals, engaged Ionic columns supporting entablature with fluted and rosetted frieze, plain fanlight, and replacement six-panel raised-and-fielded timber door having brass furniture. Door opens onto granite platform bridging basement, with iron boot-scrape. Basement area enclosed by decorative cast-iron railings on moulded granite plinth. Replacement metal gate to street edge. Interior largely refurbished, with suspended ceilings inserted and original detailing removed. Plan form also altered and amalgamated with Nos. 17-18 to west.
Appraisal
This house, erected in the early nineteenth century, retains original proportions and the graded fenestration typical of its period, while the relatively plain façade is enlivened through the rustication of the ground floor and an Ionic doorcase. It is now in use as part of the adjoining Freemasons' Hall and has undergone modifications, particularly to the interior, most of the interior fabric is largely replacement. Despite the loss of historic fabric, the house, together with adjoining buildings continues to be a significant part of the architectural heritage of this notable street and the wider core of south Dublin. The street was laid out in the 1720s by Viscount Molesworth.
