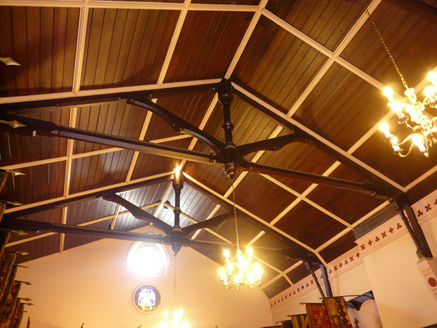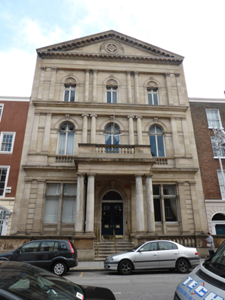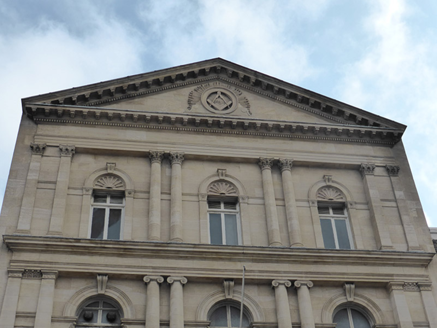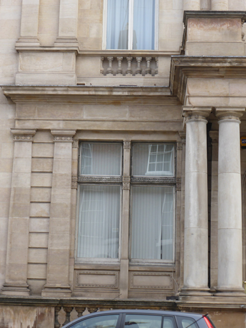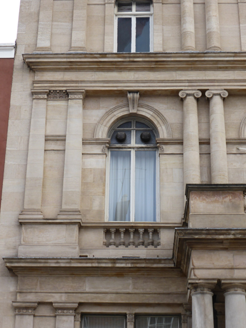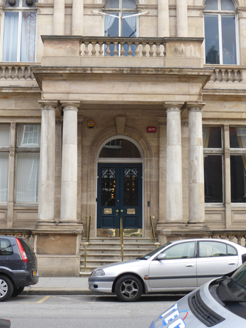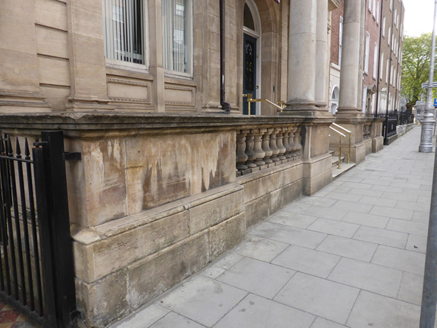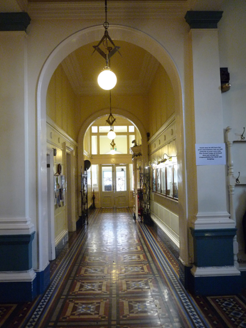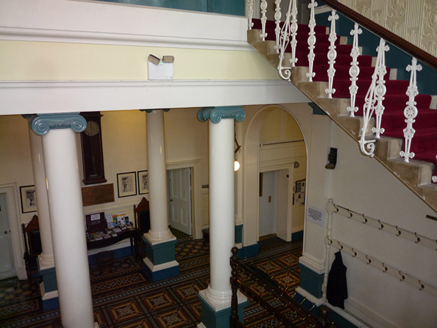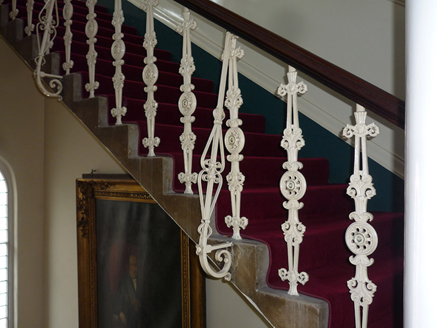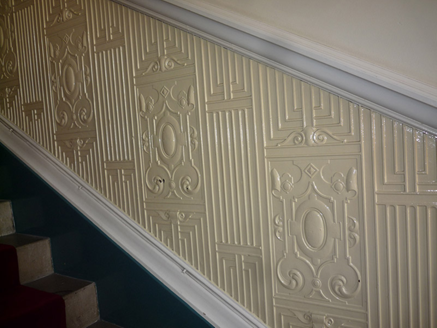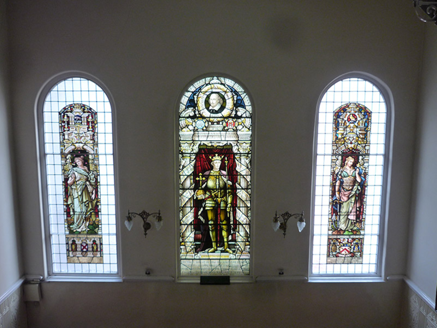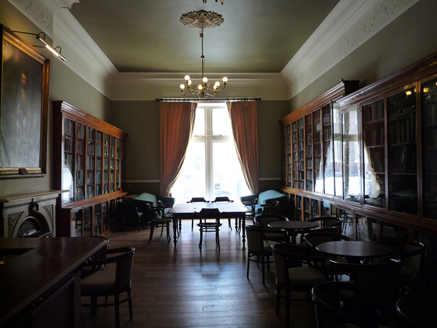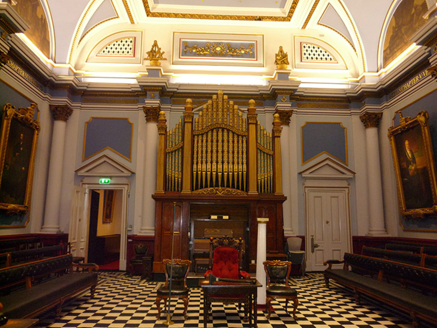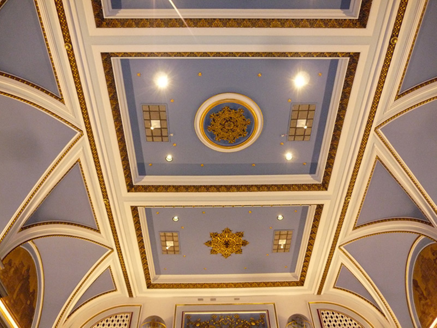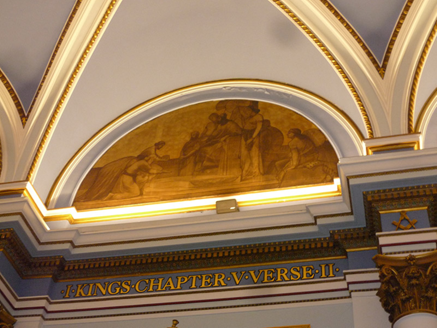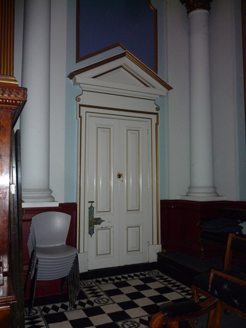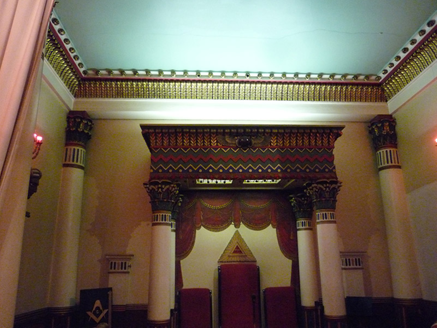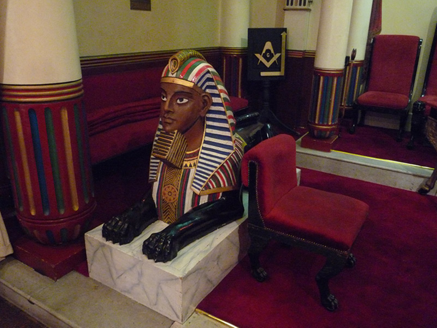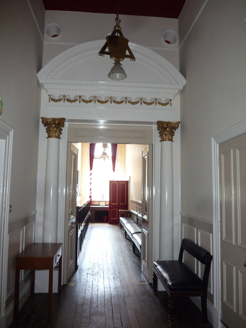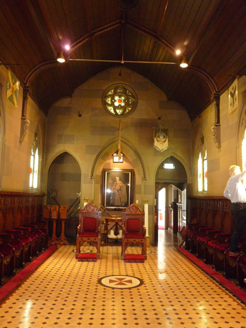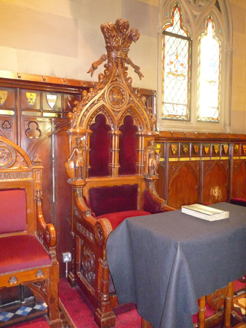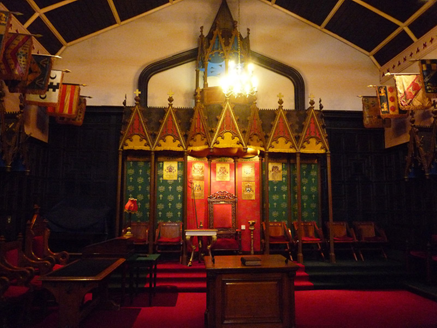Survey Data
Reg No
50100107
Rating
National
Categories of Special Interest
Architectural, Artistic, Social
Original Use
Masonic lodge/hall
In Use As
Masonic lodge/hall
Date
1865 - 1870
Coordinates
316216, 233710
Date Recorded
19/05/2016
Date Updated
--/--/--
Description
Attached three-bay three-storey pedimented gable-fronted masonic hall over basement, built 1866-9, with portico entrance, and having three further blocks in line to rear (north). Pitched roof, perpendicular to street behind pedimented gable, with sandstone chimneystack to west having consoled coping and octagonal clay pots, and having valley gutters, cast-iron gutter box and downpipe to portico; slate roofs to rear blocks, first and third blocks having hipped roofs and middle block having lean-to roof. Ashlar yellow English sandstone walling to front. Floors and bays articulated by paired columns flanking central bay and paired pilasters to ends of facade, latter to ground floor having channelled ashlar stonework between pilasters, supporting entablatures to each floor. Columns and pilasters are Tuscan order to ground floor, Ionic to first floor and Corinthian to second floor. Pediment is modillioned and dentillated, with Masonic symbols of eye, compass and hammer to roundel in tympanum. Round-headed window openings to upper floors, with moulded archivolts, scrolled keystones, moulded impost course, scalloped tympana to second floor and balustraded aprons to first floor. Square-headed window openings to ground floor, with decorative foliate carvings to sandstone mullion and transoms, and with similar carvings to panelled aprons. Plain segmental-headed openings to basement with stone sills and iron grilles. Bipartite timber casements, having integral overlights to upper floors, overlights to second floor being louvered, and with fixed lights to ground floor, and two-over-two pane timber sliding sashes to basement. Blocks to rear have varied timber sliding sash windows, mainly six-over-six pane; round-headed windows to first block upper floors; rearmost block has blank top floor. Round-headed doorcase, having moulded architrave with keystone, plain fanlight, double-leaf timber panelled and glazed door with brass plaques, kick plates and ornate ironwork fronting glazed panels. Portico has paired freestanding Tuscan columns on pedestal wall, with plain entablature and balustraded parapet. Central stone entrance platform with seven bull-nosed steps to street and recent brass handrails. Basement areas enclosed by ashlar sandstone wall with plinth, moulded coping and balustrade sections. Long narrow interior plan comprising axial corridor to ground and first floors, central staircase, and principal rooms to upper floors. Encaustic tiled entrance hall with channelled rusticated walling, ornate wrought-iron gate, round-headed opening to stairs hall with coffered ceilings over columns, latter Ionic to ground floor and Composite above. Open-string carpeted stone stairs with decorative cast-iron balusters, moulded timber handrails and coiled newels, lincrusta beneath dado, stairs lit by three round-headed stained-glass windows installed c. 1890 and c. 1920. Grand Lodge Room to first floor north is double-height and windowless Corinthian hall of five bays by three, having coved and compartmented ceiling with gilded foliate cornicing and ceiling roses, painted murals to coved bays (by Edward Gibson), over freestanding Corinthian columns with gilded capitals and tall pedestals, pedimented door architraves, and with organ to central bay. Royal Arch Chapter Room to first floor is five-bay single-storey hall with Egyptian-style detailing including compartmented ceiling with deep foliate cornicing over paired engaged columns with reeded and foliate capitals, gasoliers sprung from Egyptian heads, paired freestanding columns framing end bay with elaborate chevroned entablature and flanking sphinxes. Tudor arch and vestibule on second floor leading to Knights Templar Chapel, which is gabled hall with timber panelled roof sprung from knight's-head corbels, with ruled-and-lined walling to resemble stone, pointed-arch stained-glass windows with Gothic tracery, and illuminated by narrow passage to room perimeter, heraldic glass to triple-pointed south window of c. 1873, rose window to north, carved timber stalls, and decorative floor tiles. Prince Mason's Room is large gabled hall to second floor east, having timber panelled walls rising to corbels, open king-post roof, pierced cornice, elaborate carved stone fireplace, canopied stalls lining perimeter with crocketed gables, blind Tudor opening to south gable behind dias, latter having multiple-gable upholstered canopy. Interior has retained carved stone and marble fireplaces, moulded cornices with lincrusta detailing, decorative ceiling roses, and original joinery, including architraves with some elaborate pediments to door openings, and timber panelled doors.
Appraisal
A masonic hall articulated as a temple-front and built to the designs of Edward Holmes following a competition open to members of the Masonic Order. Construction began in July 1866, taking five years to complete. The contract was undertaken by Michael Mead. Holmes' facade is largely retained as it was built, except for the ground floor windows, which were originally round-headed but were altered during the twentieth century. Interiors are very well retained, displaying elaborate and eclectic decoration by Earley & Powell, with detailing and imagery derived from masonic legend. The hall is a landmark building in a streetscape dominated by early to mid-eighteenth-century houses. The grand scale, use of yellow sandstone and the neo-Classical treatment and embellishments that adorn the façade serve to diversify and enrich the architectural character of this historic streetscape, while the opulent interior is highly significant, particularly that of the principal ceremonial rooms. The hall replaced an earlier terraced house built by Benjamin Rudd in the 1740s and that was sold to attorney John Hartstonge in 1744; the building was sold to the Masonic Order by Lorenzo Weld Hartstonge.
