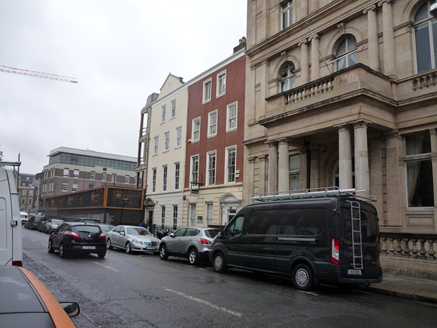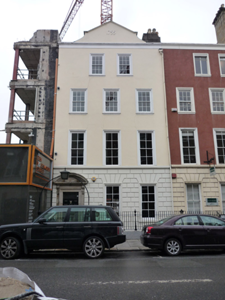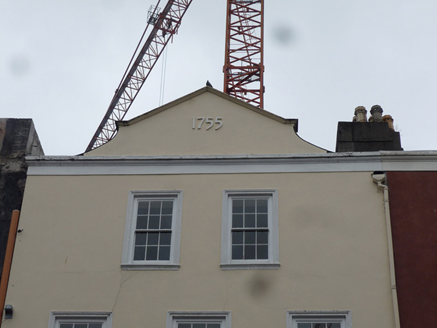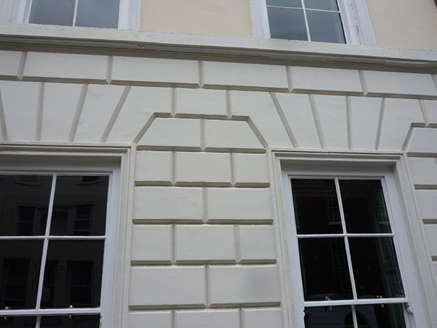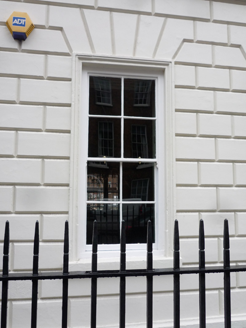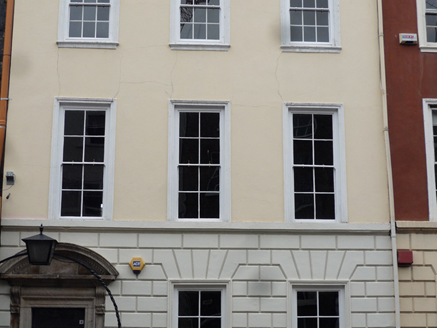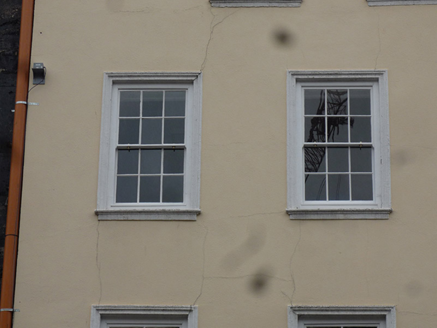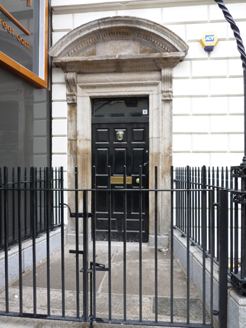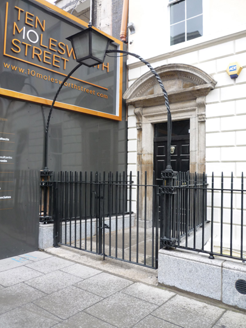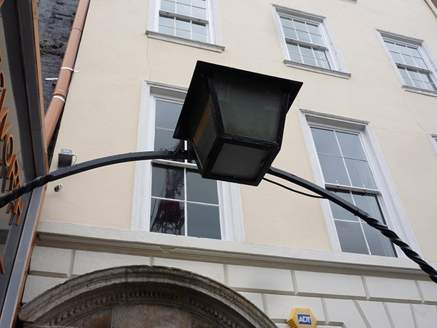Survey Data
Reg No
50100105
Rating
Regional
Categories of Special Interest
Architectural, Artistic
Original Use
House
In Use As
House
Date
1735 - 1845
Coordinates
316194, 233712
Date Recorded
29/07/2016
Date Updated
--/--/--
Description
Attached three-bay four-storey gable-fronted former house over basement, built 1740 as pair with No. 16 and remodelled c. 1840, having two window openings to top floor, gabled rear elevation with three-storey flat-roof return. Now also in office use. Natural slate roof on cruciform plan, rendered triangular gable with curved sides to front elevation having moulded coping, applied lettering '1755' over projecting rendered frieze and moulded cornice; large shared shouldered rendered chimneystack to east party wall with clay octagonal pots, and parapet gutters, replacement hoppers and downpipes shared with No. 16. Painted rendered walling to upper floors, rusticated render to ground floor with painted plinth and having moulded platband above, and with rendered walling to basement and rear elevation. Square-headed window openings, diminishing in height to upper floors, with moulded architraves, painted moulded masonry sills and exposed sash boxes. Timber sliding sash windows, four-over-four pane to ground and first floors with horns and partially exposed boxes, six-over-six pane to basement (with replacement metal bars) and top two floors, and having tripartite eight-over-eight pane to rear. Square-headed door opening with moulded granite architrave, flanking panelled pilasters with scrolled console brackets supporting dentillated segmental-headed pediment, plain overlight, and replacement eleven-panel timber door with brass furniture. Door opens onto granite platform bridging basement. Basement area enclosed by wrought-iron railings with decorative cast-iron posts on moulded granite plinth, with decorative cast-iron posts flanking entrance supporting round-headed iron arch with lamp fixed to centre over replacement metal gate. Casey notes wainscoted interiors, window seats and good cornices. Former abutting building to west in process of demolition (July 2016).
Appraisal
No. 15 Molesworth Street was built by Benjamin Rudd about 1740 as a pair with No. 16. Originally gable-fronted, the principal elevation was modified in the mid-nineteenth century, when the attic storey was built up, the façade rendered and a gable added above eaves level. However, the original grouped arrangement of the upper windows remains evident on the front elevation, and the original gabled appearance of the rear elevation and closet return are largely retained, along with the cruciform roof and large central chimneystack. The changes made about 1840 are typical of the trend to modify early buildings in the early to mid-nineteenth century and are of interest in themselves. The fine, quite monumental doorcase adds considerably to the architectural quality of the building. Together with its pair at No. 16, it forms part of a fascinating enclave of buildings of considerable architectural interest, spanning three centuries of change. Laid out in the 1720s by Viscount Molesworth, the street contains one of the largest concentrations of modified gable-fronted early houses on the south side of the city.
