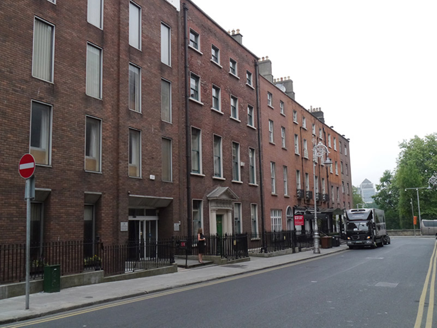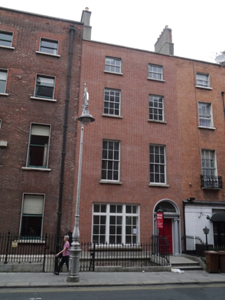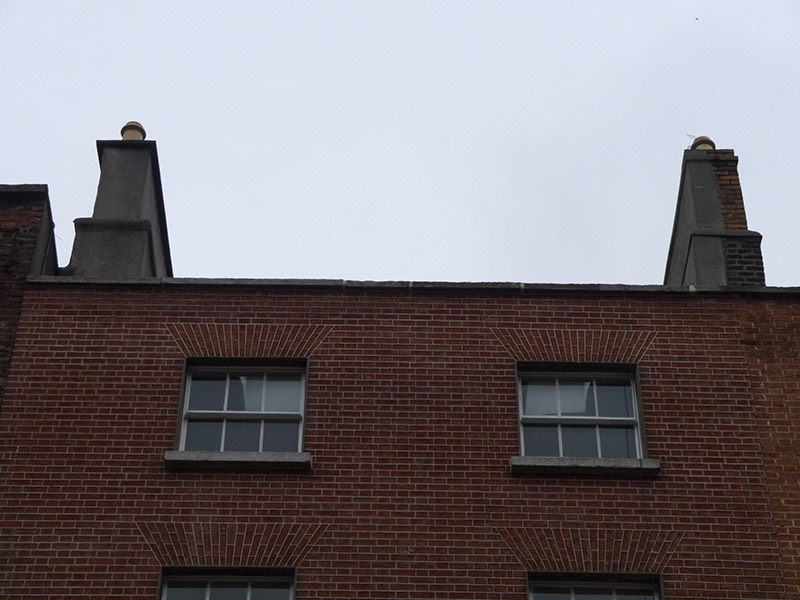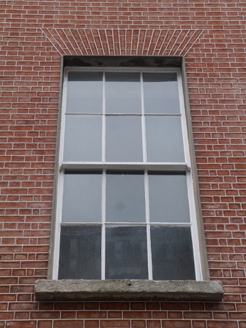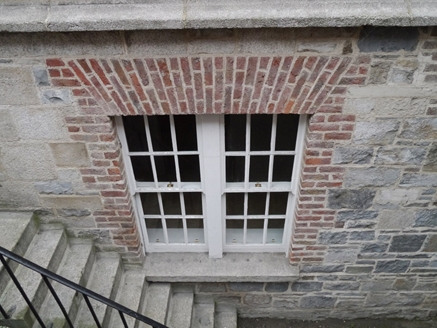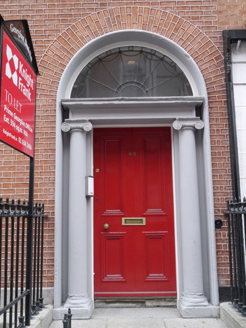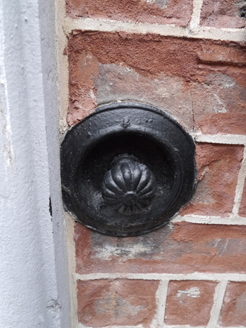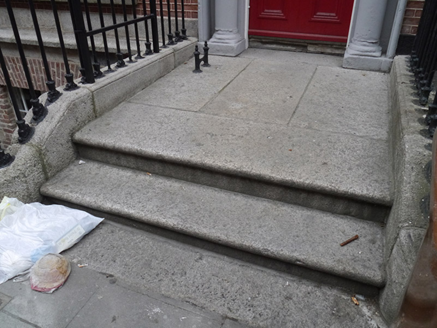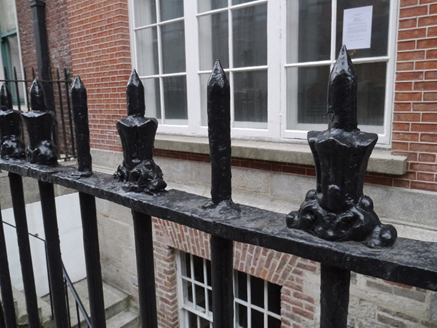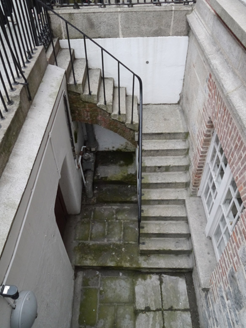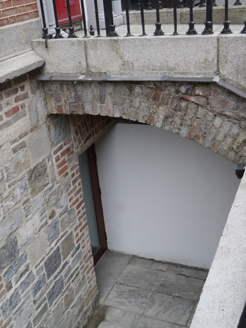Survey Data
Reg No
50100103
Rating
Regional
Categories of Special Interest
Architectural, Artistic
Original Use
Office
Date
1810 - 1830
Coordinates
316282, 233794
Date Recorded
31/05/2016
Date Updated
--/--/--
Description
Attached two-bay four-storey former house over basement, built c. 1820 as south end-of-terrace of three, with later flat-roof extensions to rear. Now in use as offices. M-profile pitched slate roof, behind brick parapet with masonry coping; rendered chimneystacks to each end with clay pots; parapet gutters, and with replacement uPVC downpipes to rear. Flemish bond red brick walling, having ashlar limestone to basement beneath projecting stone stringcourse, and with unpainted smooth render to rear. Square-headed window openings, diminishing in height to upper floors, with patent reveals and masonry sills. Replacement timber sliding sash windows, six-over-six pane to middle floors with horns, three-over-three pane to top floor, and double replacement six-over-six pane to basement with red brick jambs and voussoirs; enlarged tripartite window opening to ground floor having three side-hung timber casements with top-hung lights above. Round-headed door opening having pole-moulded linings, Ionic doorcase, panelled entablature, original leaded batwing fanlight, and raised-and-fielded timber panelled door. Granite entrance platform with cast-iron boot-scrape, accessed by two bull-nosed steps. Wrought and cast-iron railings over granite plinth extending south to basement area, latter accessed by stone steps.
Appraisal
Formerly known as Coote Lane, Kildare Street was widened and renamed when work on Kildare House began in 1745. Many houses on the street were built in the mid-1750s by John and George Ensor, including No. 46, which was originally built about 1753. However, according to the Dictionary of Irish Architects, the original house of 1753 was demolished and replaced by the present building about 1820, forming a cohesive group with the adjoining houses to the north. Characterized by well-balanced proportions and restrained detailing typical of the period, the salient features are largely intact and include a good Ionic doorcase, pairs of chimneystacks, and cast-iron boundary railings. Apart from the insertion of some replica fabric and the enlarged ground floor window, the appearance of the façade has remained relatively intact.
