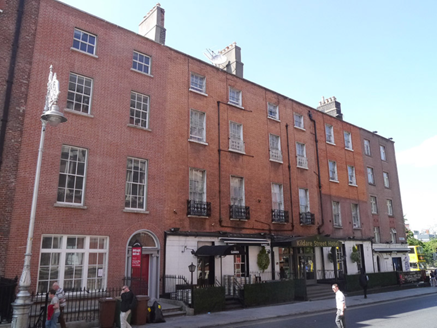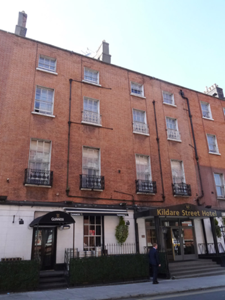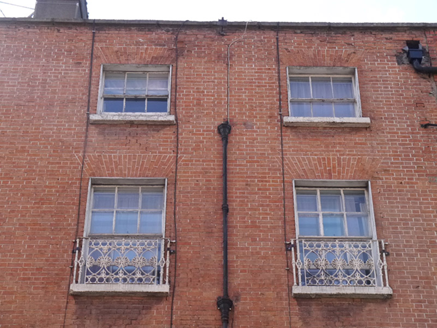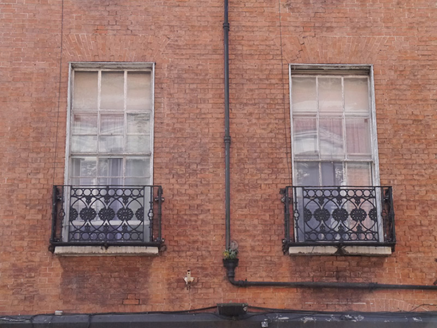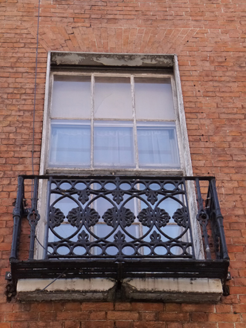Survey Data
Reg No
50100102
Rating
Regional
Categories of Special Interest
Architectural, Artistic
Original Use
House
In Use As
Hotel
Date
1800 - 1820
Coordinates
316286, 233805
Date Recorded
31/05/2016
Date Updated
--/--/--
Description
Attached four-storey pair of two-bay former houses over basement, built c. 1810, being middle and north of terrace of three. Now amalgamated and in use as hotel and having flat-roofed single-storey extensions to rear. M-profile slate roof, hipped to north end and gabled to south, concealed by brick parapet with masonry coping; replacement brick chimneystacks to south party wall and rendered chimneystacks to centre, with clay pots, later modern brick chimneystack to rear; parapet gutters and cast-iron hoppers and downpipes. Flemish bond red brick walling, painted ashlar walling to ground floor (apparently refaced), and painted smooth rendered to basement; yellow/brown brick walling to rear, with smooth rendered top floor. Square-headed window openings, diminishing in height to upper floors, with patent reveals, painted masonry sills, latter continuous to ground floor. Timber sliding sash windows with horns, six-over-six pane to ground floor and three-over-three pane to top floor, and having some historic glass, with recent secondary glazing to upper floors. Victorian decorative cast-iron balconettes to middle floors. Some window surrounds rebuilt in red brick to second floor of rear. Principal entrance spans northern two bays and has recent glazed timber doors in segmental-headed opening, with recent canopy. Plainly detailed square-headed door opening to south with blocked overlight and recent glazed timber doors. Basement openings largely infilled. Main entrance accessed by painted masonry steps, having recent metal railings to sides and nineteenth-century iron lamps on recent uprights. Steel steps to secondary entrance flanked by basement areas, largely covered by recent decking and bounded by replacement metal railings.
Appraisal
A pair of late Georgian houses that were probably built as a group with the adjoining building to the north. They were amalgamated into a hotel by the early twentieth century and have since been interlinked with No. 49. The ground floor and basement have been subject to substantial alterations, including the re-positioning of the main entrance and the insertion of a large recent canopy. However, the rhythm of proportions and architectural character are retained across the upper floors. The ornate iron balconettes enhance the facade. Formerly known as Coote Lane, this street was widened and renamed after work began on Leinster House in 1745. Many houses on Kildare Street were built in the mid-1750s by John and George Ensor. While Nos. 47-48 appear to have been a later construction, these mid-eighteenth-century houses may have simply undergone remodelling and some earlier fabric may survive. In conjunction with the neighbouring buildings, Nos. 47-48 are an important part of the Georgian terraces that define much of Kildare Street.
