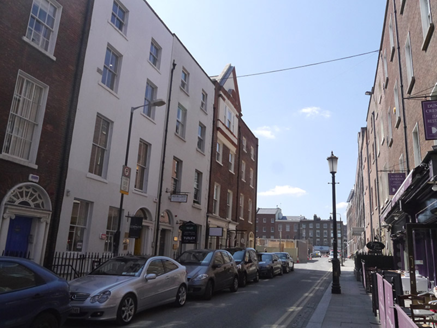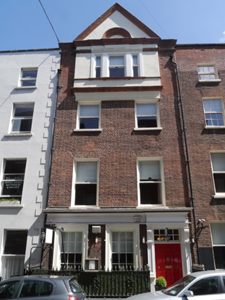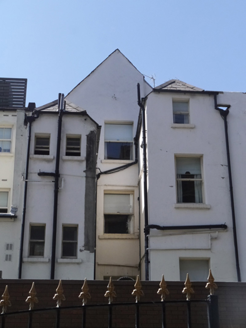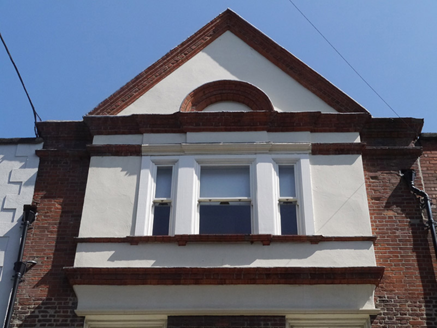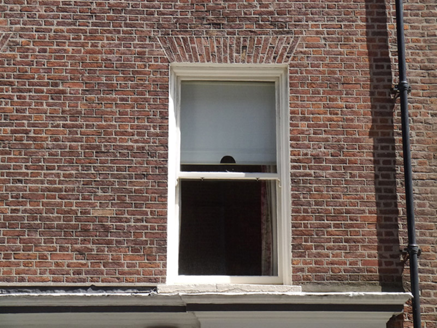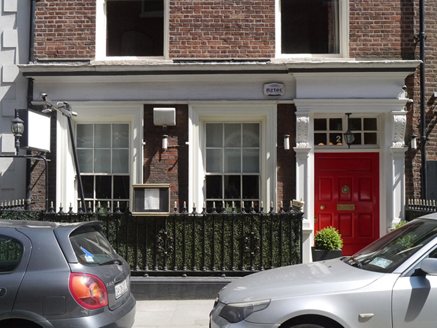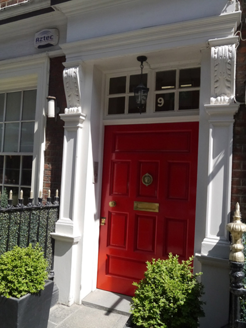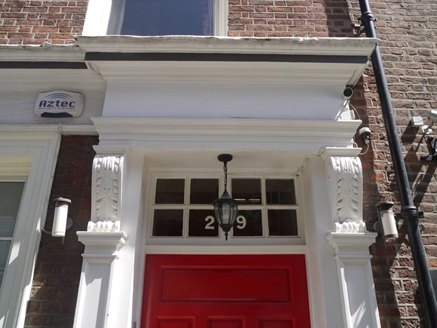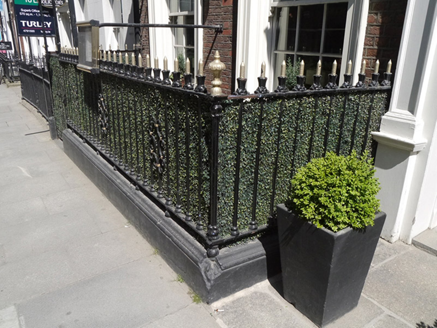Survey Data
Reg No
50100099
Rating
Regional
Categories of Special Interest
Architectural, Artistic
Original Use
House
In Use As
Restaurant
Date
1730 - 1920
Coordinates
316179, 233805
Date Recorded
31/05/2016
Date Updated
--/--/--
Description
Attached four-storey gable-fronted former house over basement, built c. 1740, having three-bay ground and two-bay upper floors, and with two slightly lower returns to rear, that to south being slightly lower than that to north. Modified c. 1900. Now in use as restaurant. Pitched slate roof running perpendicular to street, sharing valleys with neighbouring buildings; large brick chimneystack to north party wall with clay pots; and cast-iron and replacement uPVC rainwater goods. Rendered triangular pediment of c. 1910 rising from middle of parapet over shallow oriel window to top floor, with gauged brick cornices and copings and round-headed coved panel with moulded brick trim to tympanum. Flemish bond red brick walling, painted render to oriel and basement, rebuilt brick walling to each side of breakfront; painted render to rear elevation. Square-headed window openings, middle floors having patent reveals and painted masonry sills; ground floor having moulded architraves. Oriel having tripartite mullioned window with gauged brick and moulded render lintel cornice, apron detailed with continuous brick sill and corbelled banding. Windows are replacement one-over-one pane timber sliding sash with ogee horns to upper floors, six-over-six pane to ground floor, recent six-light fixed casements to basement, and some historic glass to rear. Square-headed doorcase with panelled timber pilasters, foliate and scrolled consoles, eight-pane overlight with mullion, and replacement timber panelled door with brass door furniture. Ground floor spanned by painted masonry fascia and cornice breaking forward over entrance, latter accessed via granite platform and single limestone step. Basement area enclosed by decorative cast-iron railings over painted masonry plinth. Timber battened and studded door to basement beneath entrance platform with recent canopy, accessed via later access gate and recent steel steps. Carpark to rear, with recent brick boundary wall.
Appraisal
This mid-eighteenth-century house forms part of a terrace and is distinguished from it by the addition of an ornamental pedimented gable of about 1900 that rises from the parapet line. The early appearance of the rear elevation, which features a steeply pitched gable and closet returns, has been retained, while the principal elevation has undergone successive alterations, resulting in a curious amalgam of Georgian and Edwardian features. It is possible, however, that the pediment replaced a previously modified gable and that the single window to the top floor may also have a historic precedent, dating from the earlier form of buildings on this street. Such changes to the physical fabric serve as an important record demonstrating how the city's built fabric evolved to suit changing architectural fashions. The building exhibits some visually arresting decorative detailing in the gable and oriel to the top of the building and the heavy cornice, window surrounds and fine doorcase to the ground floor. The ornate railings add strongly to the visual quality of the building and its setting. While No. 29 serves to diversify the streetscape, it forms part of a largely unified terrace on South Frederick Street, constituting one of the most coherent and intact examples of a terrace of formerly gable-fronted houses in the city.
