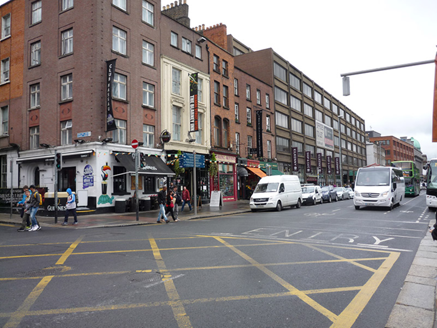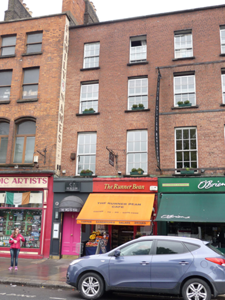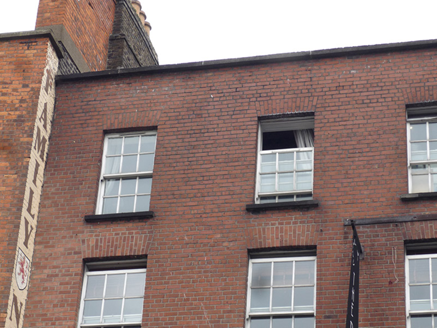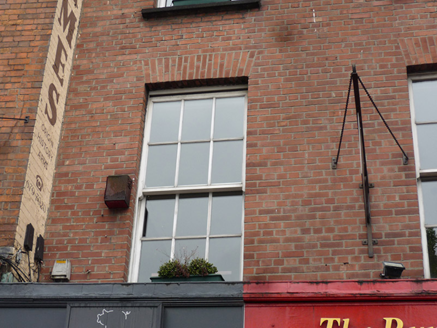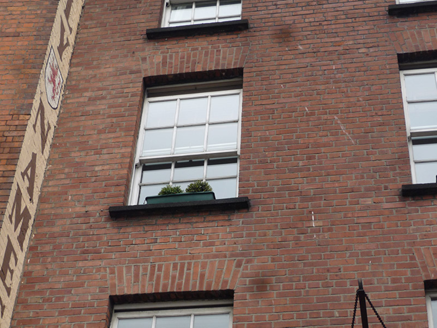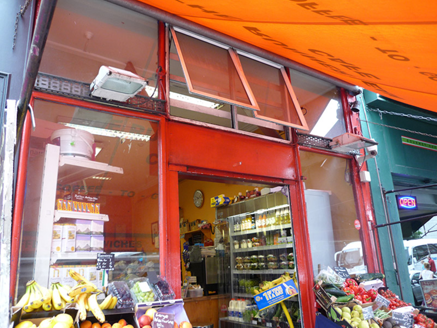Survey Data
Reg No
50100088
Rating
Regional
Categories of Special Interest
Architectural
Original Use
House
In Use As
Shop/retail outlet
Date
1725 - 1950
Coordinates
316276, 233828
Date Recorded
11/07/2016
Date Updated
--/--/--
Description
Attached two-bay four-storey former house, built c. 1745 as one of pair with No. 5, refaced c. 1940, and having flat-roof extension to rear. Now in commercial use, with recent shopfront to ground floor. Hipped slate roof on semi-cruciform plan with ridge running perpendicular to street, and having brick parapet with masonry coping, shouldered brown brick chimneystack to east party wall with terracotta pots, and concealed rainwater goods. English garden wall bond red brick walling. Square-headed window openings, diminishing in height to upper floors, with concrete sills and replacement six-over-six pane timber sliding sash windows to upper floors. Square-headed door opening to east side, serving upper floors. Building set slightly back from buildings to east.
Appraisal
Nos. 4-5 are two of the very few buildings to survive on Nassau Street from the early to mid-eighteenth century. Rocque's map (1756) suggests that the two buildings may have once formed a single large townhouse. The building displays typical Georgian fenestration and is enhanced by the retention of timber sash windows. The complex roof arrangement and substantial chimneystacks are also retained, evidence of its relatively early origins. No. 4 makes an important contribution to the early character, variety and architectural quality of Nassau Street.
