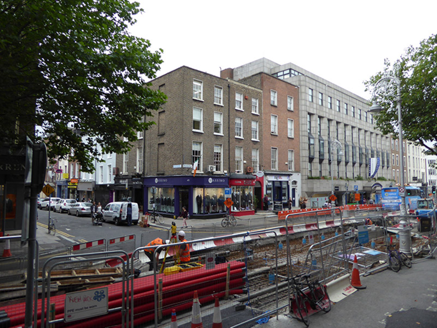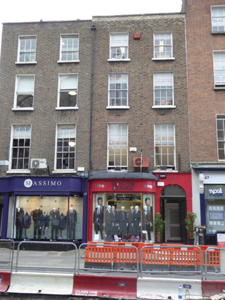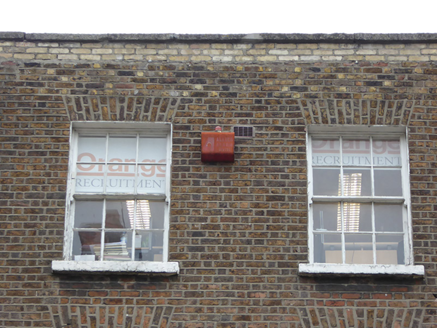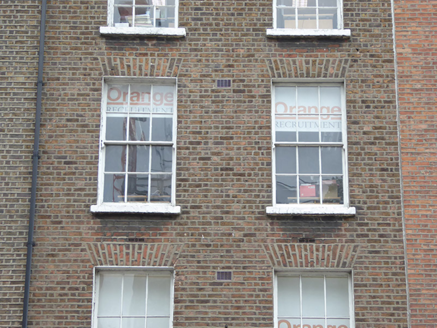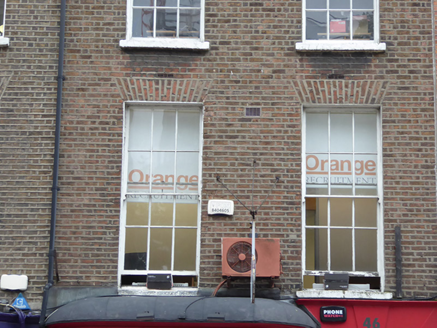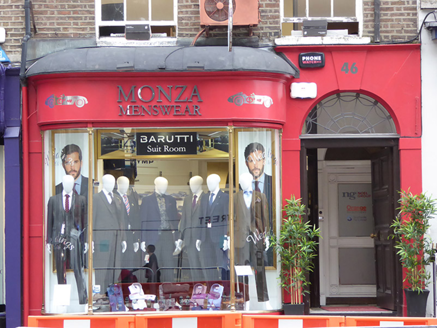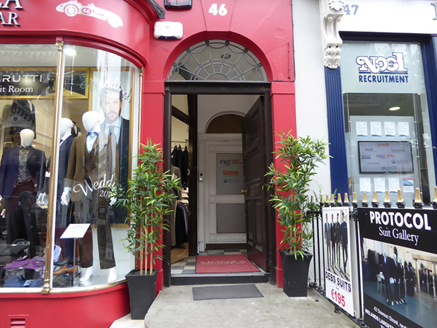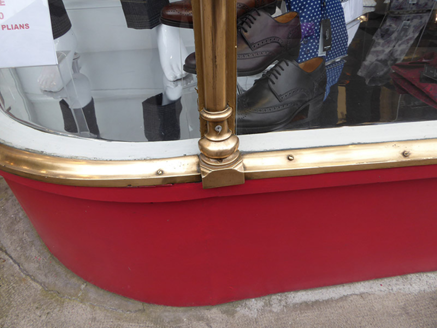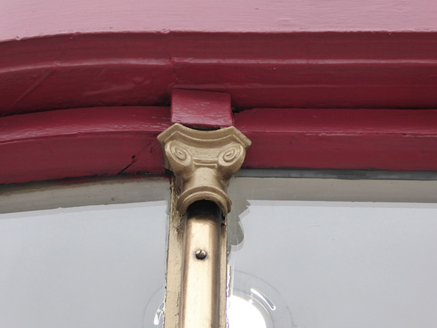Survey Data
Reg No
50100067
Rating
Regional
Categories of Special Interest
Architectural, Artistic
Original Use
House
In Use As
Shop/retail outlet
Date
1810 - 1920
Coordinates
316046, 233708
Date Recorded
07/09/2016
Date Updated
--/--/--
Description
Attached two-bay four-storey former house, built c. 1815 as one of group of three (Nos. 45-46 Dawson Street and 18 South Anne Street). Now in commercial retail use and having projecting shopfront of c. 1915 to ground floor. Flat roof behind brick parapet wall with granite coping. Flemish bond yellow/brown brick walling to upper floors and painted smooth render to ground floor. Square-headed window openings to upper floors with patent reveals, brick voussoirs, painted masonry sills and six-over-six pane timber sliding sash windows, diminishing in height upwards. Shopfront has quadrant corners, convex domed roof, central square-headed plate glass window separated from quadrant plate glass returns by slender brass mullions with cast capitals and bases; painted smooth rendered stall-riser and plain fascia with moulded cornice. Round-headed entrance door with plain springing band, flush voussoirs and slightly projecting keystone, batwing fanlight above moulded transom, and timber seven-panel door with raised-and-fielded panels, approached by marble steps with quadrant corner to south.
Appraisal
One of a group of three early nineteenth-century buildings that display unified proportions and detailing, with elements of an early twentieth-century shopfront to this building. Both streets were laid out in the early eighteenth century, and these buildings represent a later phase of development that contributes to the varied and distinctive urban grain of the area. No. 46 is well maintained to present an original aspect, although with some alterations and replacement fabric insertions.
