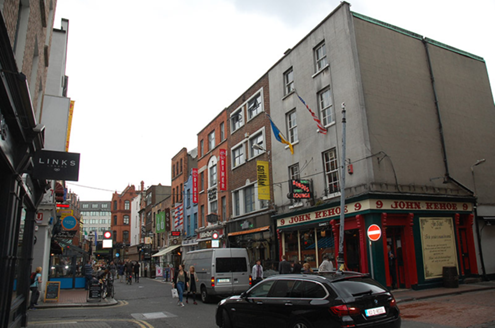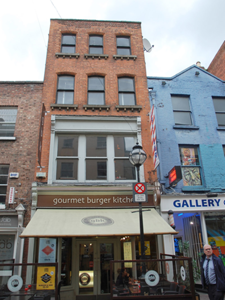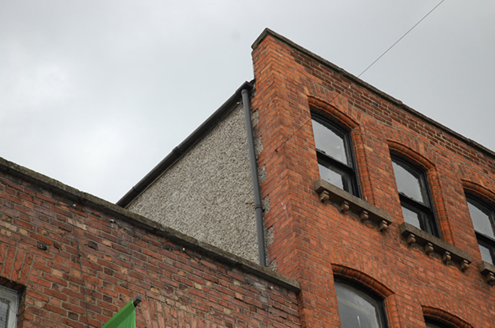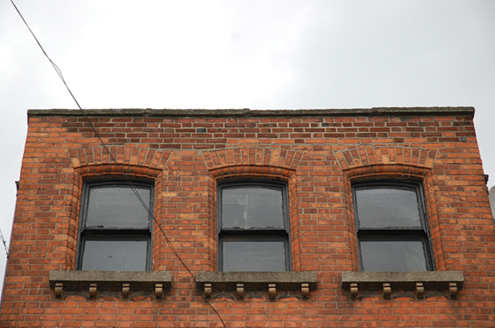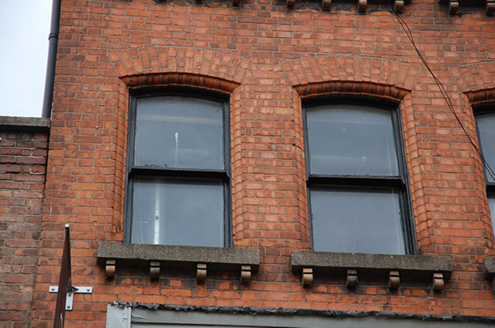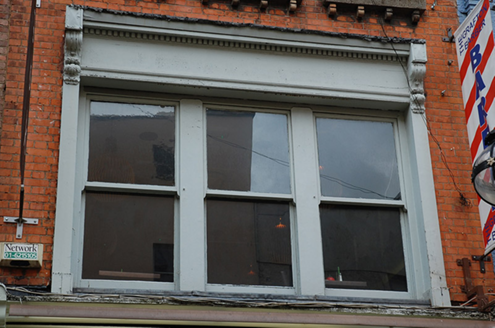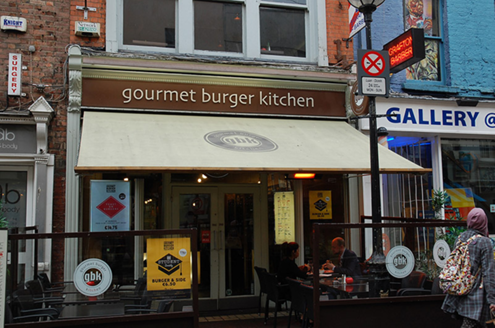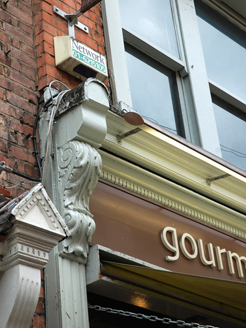Survey Data
Reg No
50100057
Rating
Regional
Categories of Special Interest
Architectural, Artistic
Original Use
Shop/retail outlet
In Use As
Shop/retail outlet
Date
1900 - 1920
Coordinates
315956, 233717
Date Recorded
23/05/2016
Date Updated
--/--/--
Description
Attached four-storey commercial building, built c. 1910, having three bays to top two floors, full-width triple window to fist floor, and shopfront to ground floor. Fully abutted to rear. Hipped slate roof, concealed by rebuilt brick parapet with granite coping, having metal rainwater goods. Flemish bond red brick walling, returning as quoins to side elevations of exposed upper floor, remainder of visible part of side walls being roughcast rendered. Camber-headed window openings to top two floors with moulded brick reveals, granite sills on moulded brick corbels, and one-over-one pane timber sliding sash windows. First floor has square-headed picture window with pilasters to each end with foliate consoles, dentillated cornice and timber fascia framing group of three one-over-one pane timber sliding sashes divided by timber mullions. Recent shopfront inserted into early twentieth-century surround, latter with fluted pilasters, foliate console brackets and dentillated cornice.
Appraisal
No. 5 South Anne Street is a brick commercial building, dating to the early twentieth century. It is loftier than its diminutive neighbours, the latter built in the early eighteenth century. This building has good detailing and materials typical of the period, including feature sills, use of moulded brick and a first floor picture window, enhancing its commercial use. It contributes to the eclectic and varied character of a street that was laid out originally as a residential street, but that is now a bustling commercial thoroughfare defined by a mix of styles and periods.
