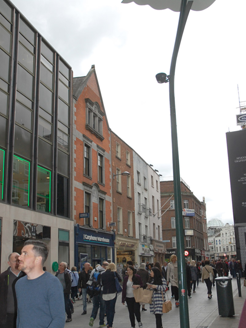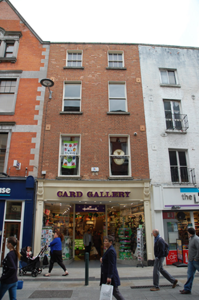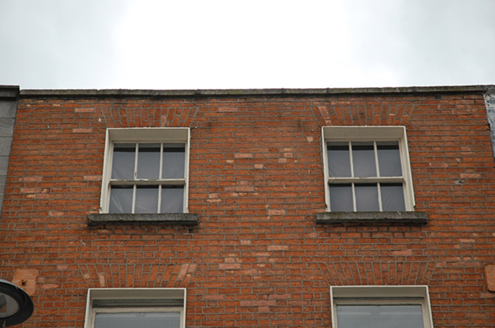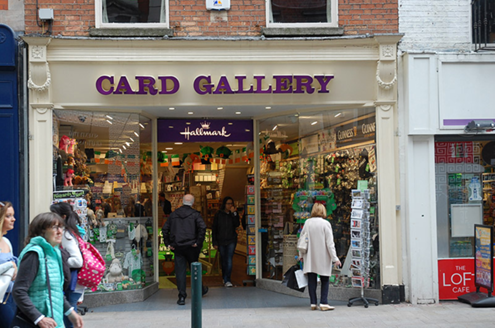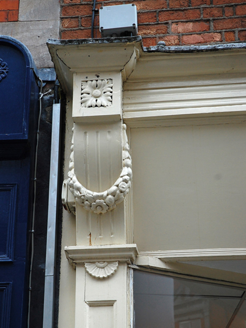Survey Data
Reg No
50100051
Rating
Regional
Categories of Special Interest
Architectural, Artistic
Original Use
House
In Use As
Shop/retail outlet
Date
1800 - 1840
Coordinates
315932, 233733
Date Recorded
23/05/2016
Date Updated
--/--/--
Description
Attached two-bay four-storey former house, built c. 1820. Now in commercial use. Replacement timber shopfront within Victorian surround. Fully abutted to rear. Flat roof concealed by brick parapet with granite coping, having concealed rainwater goods. Flemish bond brown brick walling to upper floors, having pattress plates between top two floors. Square-headed window openings with brick voussoirs, patent reveals, granite sills and timber sliding sash windows, one-over-one pane to middle floors and three-over-three pane to top floor. Shopfront retains moulded cornice and consoles.
Appraisal
An early nineteenth-century house converted to commercial use. Its proportions and restrained detailing are representative of the later phases of residential development on Grafton Street. The building is one of the plainer examples on this architecturally eclectic street, but its pleasant brick facade and the retention of part of an earlier shopfront contributes to the variety of a streetscape that was largely developed in the nineteenth and early twentieth centuries and is celebrated as Dublin's premier retail street.
