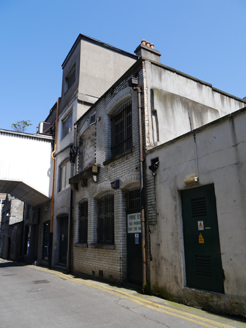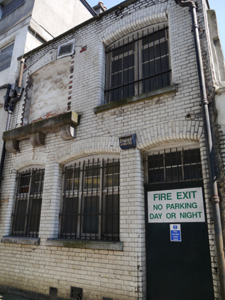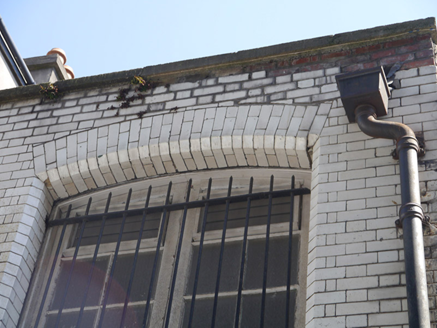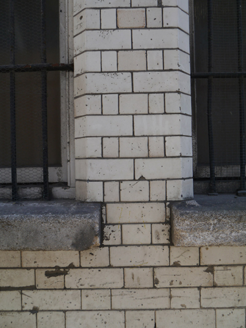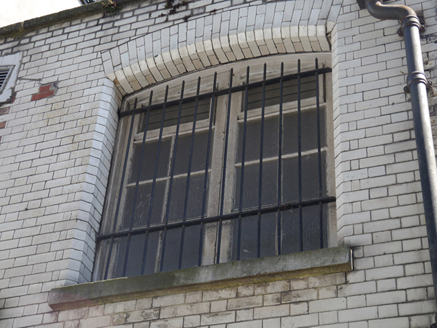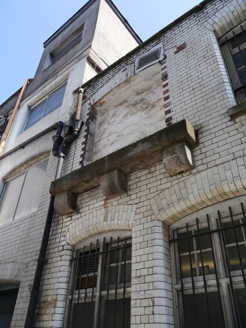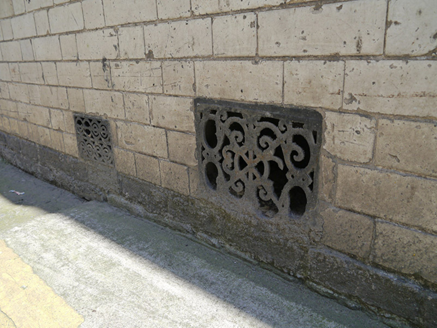Survey Data
Reg No
50100026
Rating
Regional
Categories of Special Interest
Architectural, Technical
Original Use
Store/warehouse
In Use As
Store/warehouse
Date
1890 - 1900
Coordinates
316030, 233830
Date Recorded
06/02/2017
Date Updated
--/--/--
Description
Attached two-storey warehouse, built c. 1895, having three-bay ground floor and two-bay first floor. Flat roof, with continuous glazed hipped lantern, parapet to front with stone coping, and cast-iron rainwater goods. Glazed tile-clad walling to front (west) elevation, with cast-iron vents to base; cement rendered walling to first floor of north side elevation. Segmental-headed openings to front elevation, with chamfered glazed tile reveals and voussoirs and projecting granite sills; one first floor opening infilled, with remains of brick reveals and enlarged sill on three granite corbels. Mullion-and-transom casement windows with metal grilles. Entrance door has chamfered tiled reveals, metal door and six-pane top-light with grille. Set on Duke Lane, abutting Dawson Street buildings to rear.
Appraisal
A late nineteenth-century warehouse located on Duke Lane, a street now functioning as a service area for commercial premises on Grafton and Dawson streets. It is one of only two historic warehouses remaining on the lane. Its main feature is its glazed tiled walling, a rare example and one that is well maintained and largely intact. Now flanked by expanses of modern service facilities, the warehouse provides important historic context to this back-land area within one of Dublin's main commercial quarters. The lane is named 'Stable Lane' on Rocque's map of 1756, where it served the various mews and stable building located to the rear plots of Grafton Street's former residential properties. The character of the lane is likely to have changed in tandem with that of Grafton Street, as the latter changed from residential to commercial use during the nineteenth century.
