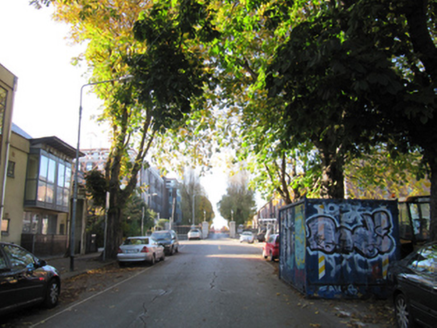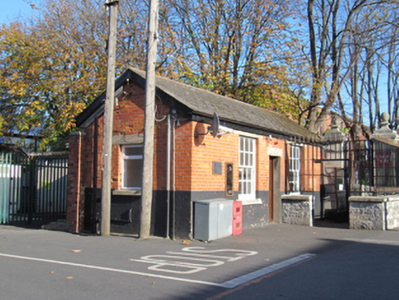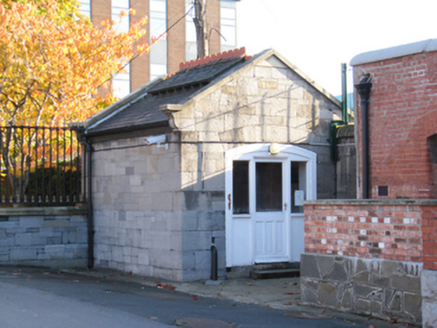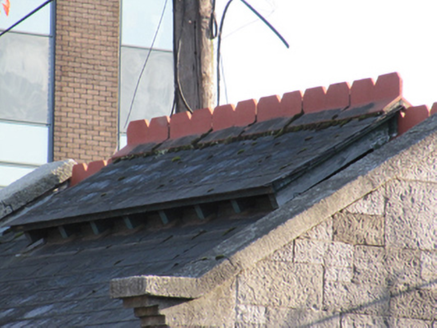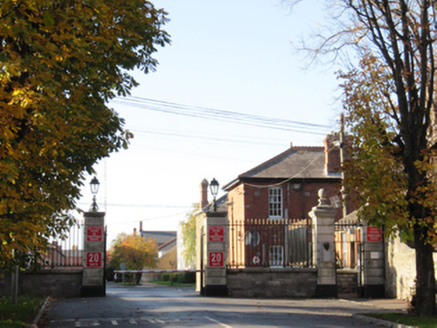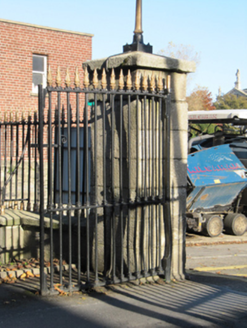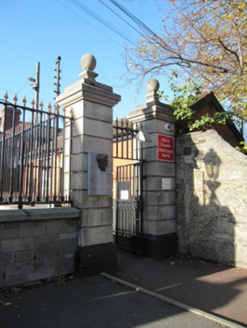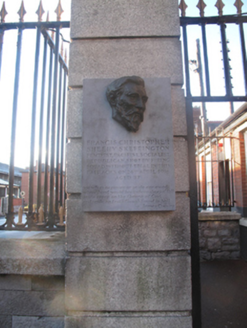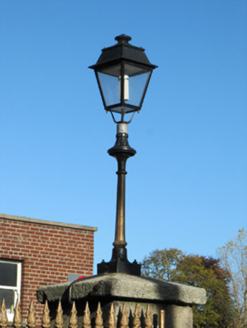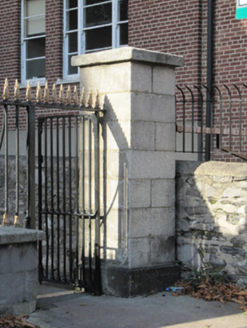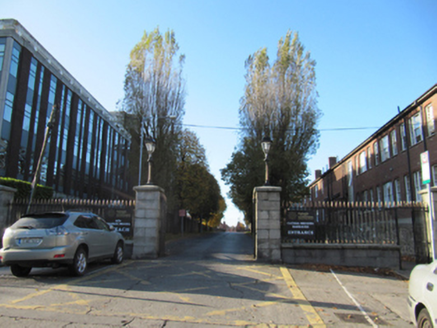Survey Data
Reg No
50081091
Rating
Regional
Categories of Special Interest
Architectural, Artistic, Historical, Technical
Previous Name
Portobello Barracks
Original Use
Guard house
In Use As
Guard house
Date
1850 - 1920
Coordinates
315431, 232114
Date Recorded
19/11/2013
Date Updated
--/--/--
Description
Detached single-storey gable-fronted guard house to south, built c.1860, and three-bay single-storey guard house to north, built c.1910, having gatescreen immediately to east, and further gatescreen to east of this. Pitched slate and artificial slate roofs having terracotta ridge cresting, cast-iron rainwater goods, and granite coping to south guard house. Red brick laid in English bond to guard house to north. Snecked cut calp limestone to guard house to south. Recent plaques to walls. Square-headed window openings to guard house to north, having masonry sills, eight-over-eight pane timber sash windows, and replacement uPVC windows. Square-headed door opening to front (south) elevation, having half-glazed timber panelled door. Segmental-headed door opening to front (west) elevation of guard house to south, having cut calp limestone voussoirs, half-glazed timber panelled door and sidelights, approached by granite steps. Pair of double-leaf cast-iron gates flanked by square-profile channelled granite piers, surmounted by cast-iron lamp standards. Matching railings on snecked calp limestone plinth walls with granite copings, steel pedestrian gate to north, flanked by matching square-profile granite piers having ball finials. Plaque commemorating Francis Sheehy Skeffington to front of pier. Gatescreen to east, comprising double-leaf cast-iron gate flanked by square-profile granite piers surmounted by cast-iron lamp standards, with matching railings on calp limestone walls having granite copings, having matching pedestrian gate to north, and screen flanked by square-profile granite piers. Further gatescreen to east, comprising double-leaf cast-iron gates, flanked by square-profile granite piers with lamp standards, plinth walls with cast-iron railings, and pedestrian gate to north.
Appraisal
Portobello Barracks was constructed at the beginning of the nineteenth century as a cavalry barracks. It was taken over by Irish troops in 1922, and became the Headquarters of the National Army, under the leadership of Michael Collins. In 1952 it was renamed after Cathal Brugha, Chief of Staff of the Irish Republican Army during the War of Independence, and Minister for Defence in the first Dáil. The modest guard house to the south is of historic significance as the site of the execution of Francis Sheehy-Skeffington, editor of The Irish Citizen, by Captain J.C. Bowen-Colthurst, in the days following the 1916 Rising. A contrast exists between the pair of gatehouses, reflecting their different eras of construction and the changing requirements at the barracks. The interior and exterior gate screens provide a double layer of security, and are well-composed and executed, with cast-iron railings providing a contrast to the masonry piers, each attesting to the skill and artisanship involved in their construction.
