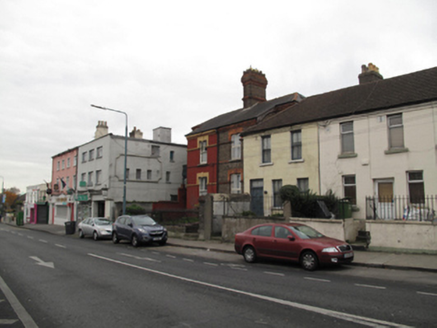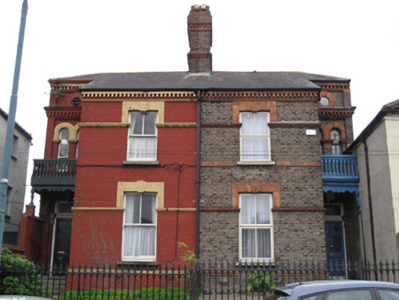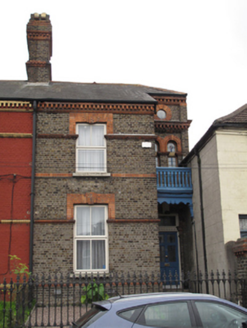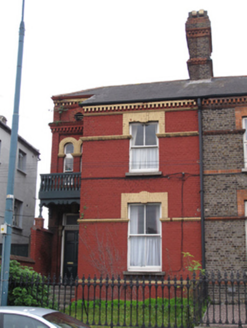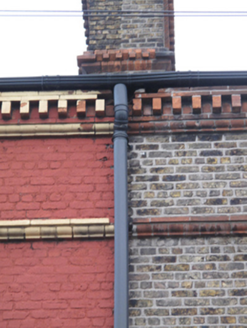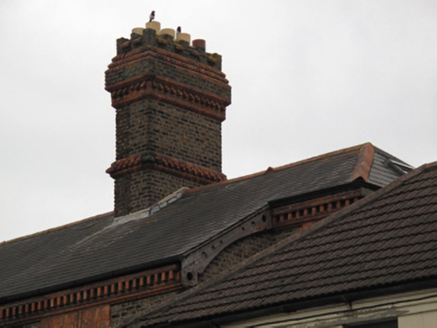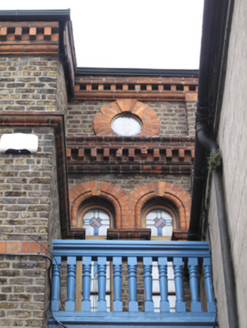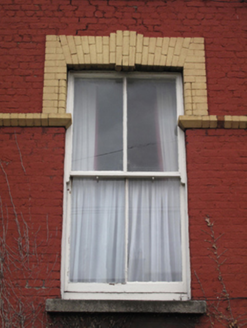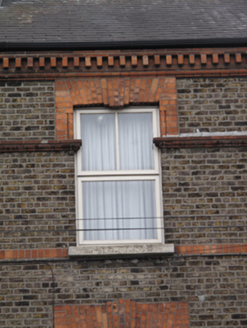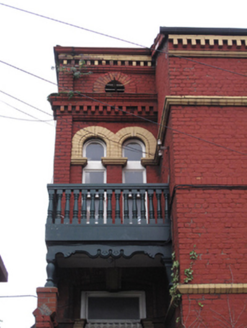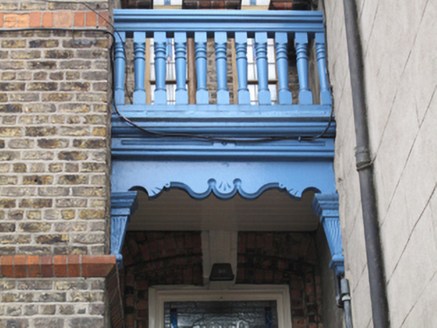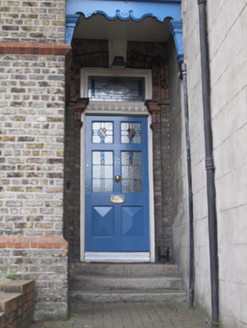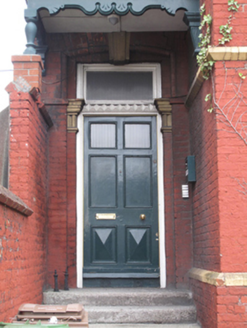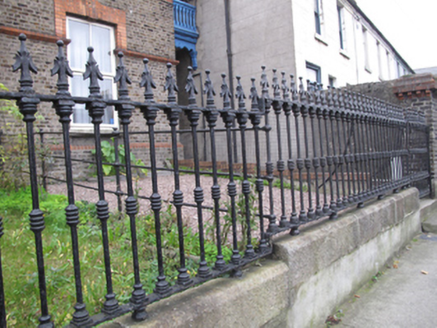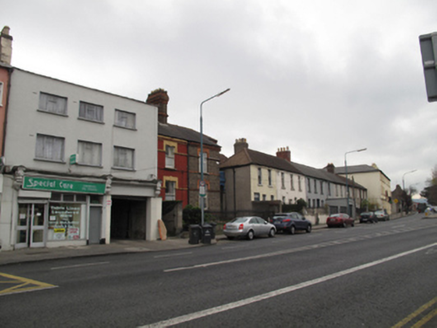Survey Data
Reg No
50081052
Rating
Regional
Categories of Special Interest
Architectural, Artistic
Original Use
House
In Use As
House
Date
1880 - 1890
Coordinates
314813, 232061
Date Recorded
02/12/2013
Date Updated
--/--/--
Description
Semi-detached pair of two-bay two-storey houses, built c.1885, having shared projecting central bay to front (west) elevation with catslide roof, recessed entrance bay to either side, and shared return to rear (east) elevation. Hipped slate roof having central polychrome brick chimneystack, terracotta ridge tiles, recent rooflights, carved timber barge boards, cast-iron rainwater goods and dentillated moulded brick eaves course. Brown brick laid in English garden wall bond having moulded red brick string courses to first and second floors, red brick continuous sill course to first floor, and moulded red brick plinth course. Moulded dentillated brick cornice over second floor openings to recessed bays. Square-headed window openings having moulded brick voussoirs and keystones, two-over-two pane timber sash windows to No.75, replacement uPVC windows to No.77, and granite sills. Paired round-headed window openings to entrance bay to first floor, having moulded brick surrounds and keystones, timber sash windows with leaded lights, carved timber balcony having balustrade and decorative apron, supported on carved consoles. Oculi over paired windows, having brick surrounds and keystones, with timber louvered vents to No.75, and window to No.77. Square-headed door openings, with stepped brick piers having moulded brick capitals, moulded brick segmental-headed hood mouldings, timber panelled doors with leaded glazed panels, timber doorcases having decorative carved cornices, and leaded overlights. Granite steps with cast-iron bootscrapes leading to doors. Cast-iron railings dividing gardens to front with cast-iron pedestrian gates to front having matching railings on carved granite plinths, with square-profile polychrome brick pier to south.
Appraisal
The Rathmines township was founded in 1847 to foster the development of the suburban area south of the canal, and was later extended to include Rathgar and part of Harold's Cross in Saint Catherine's Parish. The township kept rates low to facilitate growth, and by 1859 there had been prolific development of villas, terraces and semi-detached houses. The unusual form and scale of this pair contrasts with the architectural style of the area. Elaborate brick detailing is used to good effect to enliven the façade, and attests to the skilled design and execution involved in its construction. A strong sense of symmetry is evident in the form of the roof and the arrangement of the façade. Elegant timberwork, including carved balconies and well-executed doorcases, add decorative interest and, despite the loss of some historic fabric, contribute to the striking impression the pair makes on the streetscape.
