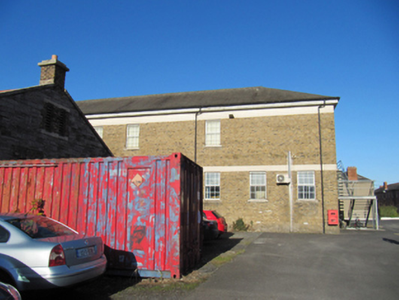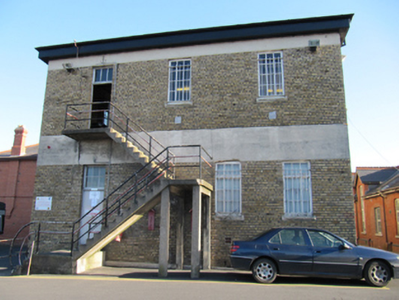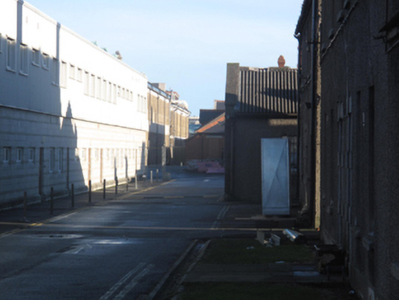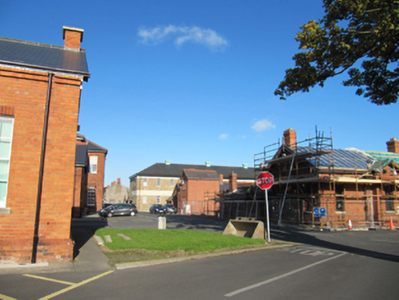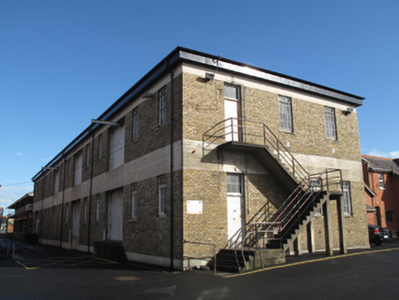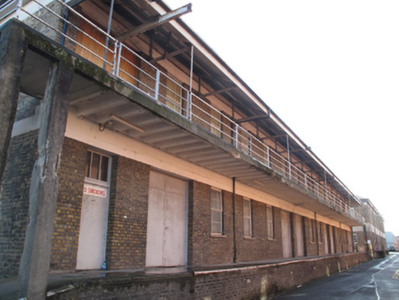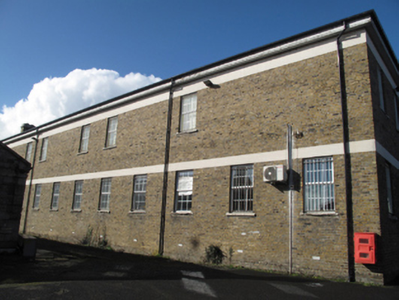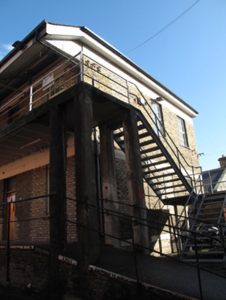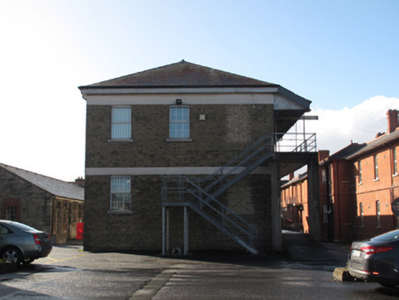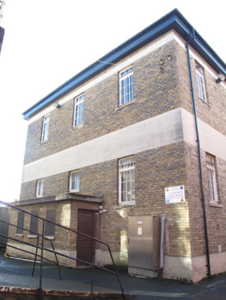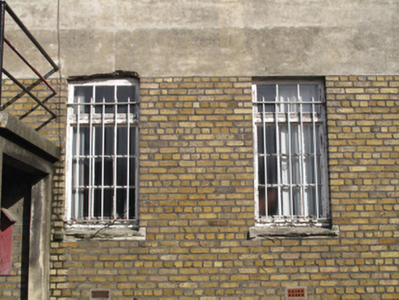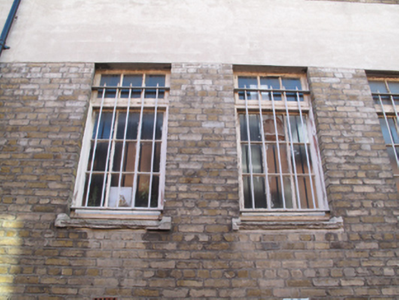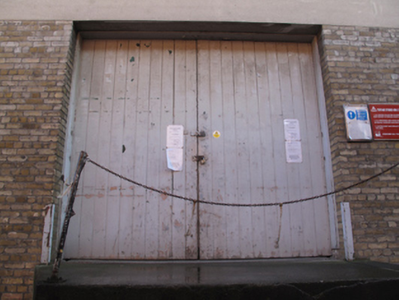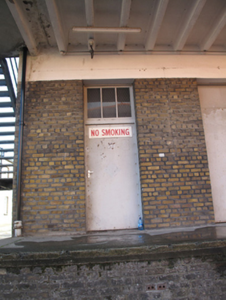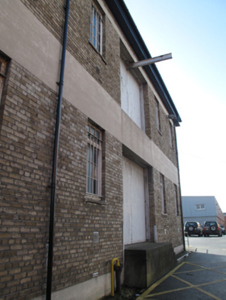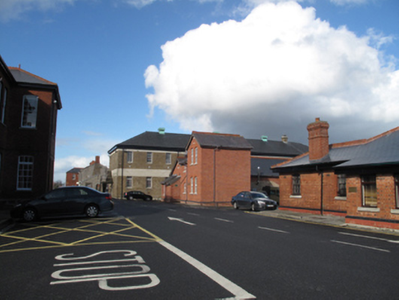Survey Data
Reg No
50081025
Rating
Regional
Categories of Special Interest
Architectural, Social, Technical
Previous Name
Portobello Barracks
Original Use
Store/warehouse
In Use As
Store/warehouse
Date
1910 - 1930
Coordinates
315301, 232069
Date Recorded
18/11/2013
Date Updated
--/--/--
Description
Pair of detached fourteen-bay two-storey barracks stores, built c.1920, having steel balcony to first floor of east range. Hipped slate roofs with yellow brick chimneystacks, cast-iron rainwater goods and timber bargeboards. Yellow brick laid in English garden wall bond having render platbands over ground and first floor windows, and render plinth course. Square-headed window openings with render sills and timber framed and replacement uPVC windows with cast-iron bars. Square-headed loading bays to ground and first floor of front (north) elevations. Square-headed door openings having timber framed doors and overlights. Steel and concrete staircases to east and west elevations.
Appraisal
Portobello Barracks was constructed at the beginning of the nineteenth century as a cavalry barracks. It was taken over by Irish troops in 1922, and became the Headquarters of the National Army, under the leadership of Michael Collins. In 1952 it was renamed after Cathal Brugha, Chief of Staff of the Irish Republican Army during the War of Independence, and Minister for Defence in the first Dáil. These buildings, constructed in the early twentieth century, were part of the continued development of the barracks, and are reminders of the changing requirements of the complex. They provide a variation in architectural style at the barracks, which is dominated by nineteenth century buildings, while the yellow brick contrasts with the earlier fabrics employed. The retention of much historic fabric adds to their traditional character.

