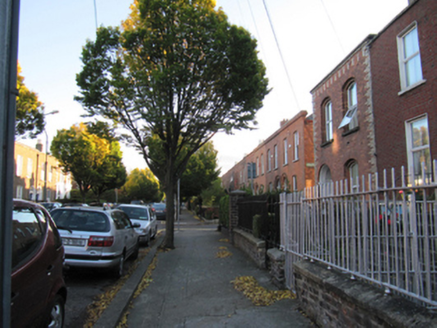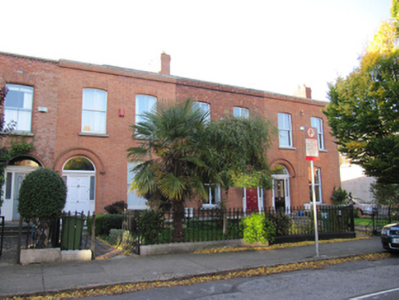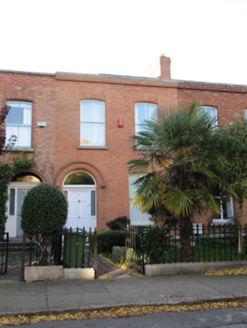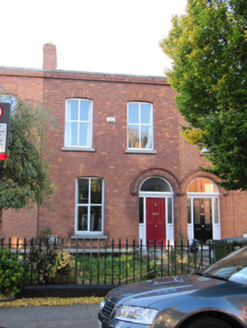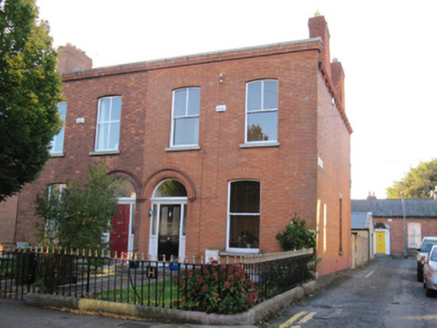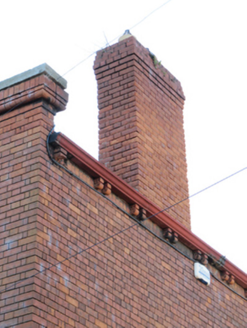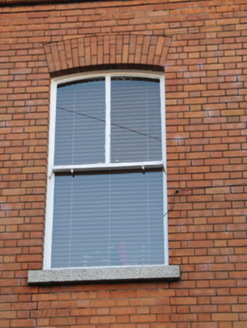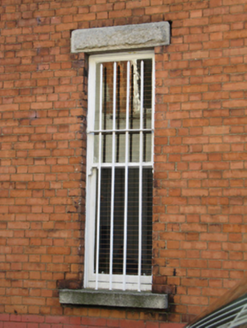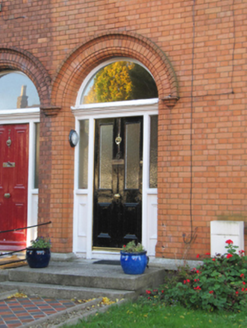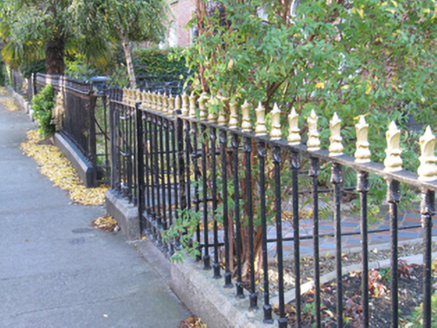Survey Data
Reg No
50081006
Original Use
House
In Use As
House
Date
1860 - 1880
Coordinates
315172, 232576
Date Recorded
22/10/2013
Date Updated
--/--/--
Description
Terrace of three two-bay two-storey houses, built c.1870, having lower two-storey returns to rear (west) elevation. M-profile hipped roof behind decorative red brick parapet with cut granite coping, having red brick chimneystacks with cornices and clay pots, and terracotta corbels supporting rainwater goods. Red brick walls laid in Flemish bond, with cut granite plinth course. Yellow brick walls to rear elevations. Segmental-arched window openings with granite sills, timber sash windows and replacement uPVC windows. Square-headed window opening to north elevation having rusticated granite lintel, cut granite sill, and one-over-one pane timber sash window. Round-headed door openings with bull-nosed brick reveals, moulded red brick hood mouldings, timber panelled doors, plain fanlights and sidelights, approached by cut granite steps. Wrought-iron railings between front gardens. Cast-iron railings on cut granite plinths to front garden boundary, with matching pedestrian gates.
Appraisal
One of the earlier streets laid out in the Portobello area, Bloomfield Avenue was laid out and named but largely undeveloped on the first Ordnance Survey map, and houses were built in small groups over the next several decades, leading to minor variations in house types which enliven the streetscape. The large window openings and bright machine-made brick are typical of the Victorian era, and the retention of historic features including timber doorcases, timber sash windows, and decorative ironwork add to its traditional character.
