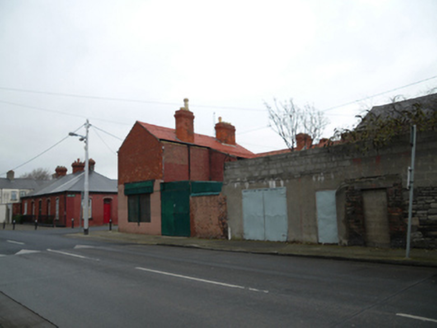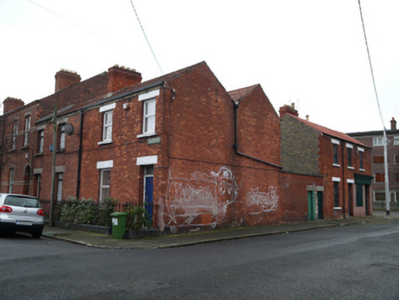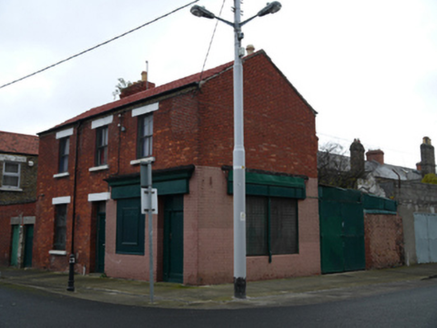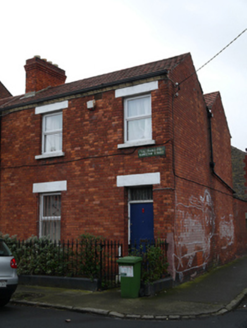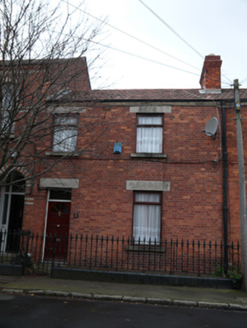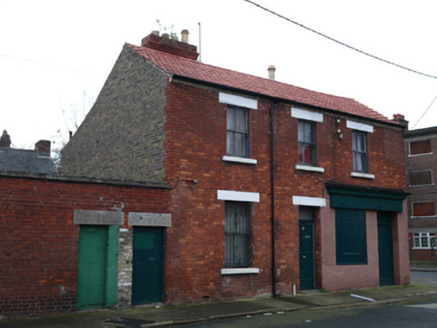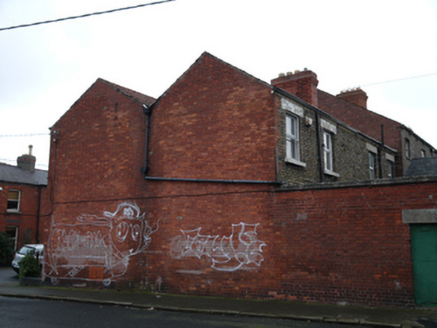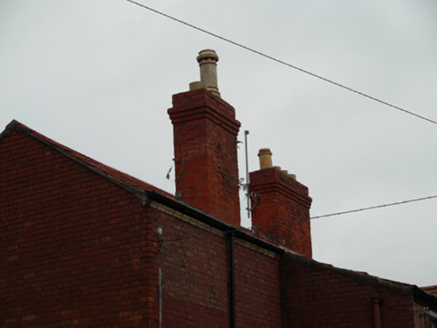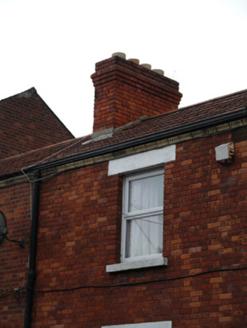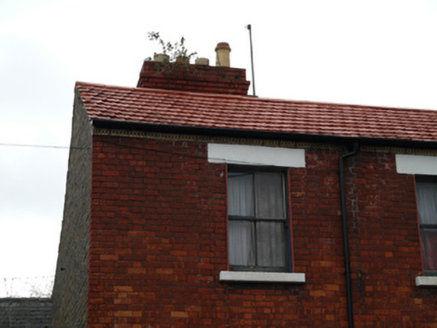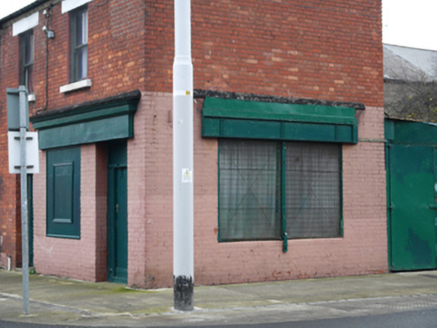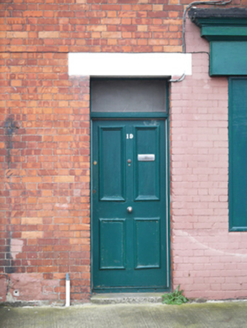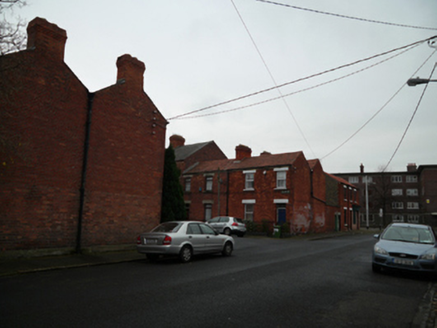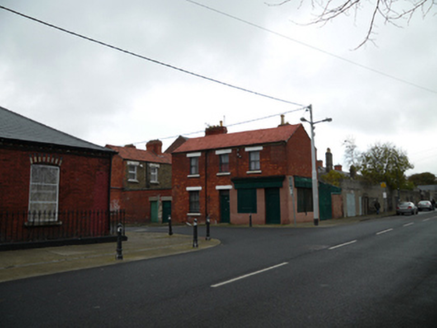Survey Data
Reg No
50081001
Original Use
House
In Use As
House
Date
1905 - 1915
Coordinates
314420, 233015
Date Recorded
28/11/2013
Date Updated
--/--/--
Description
Pair of double-pile two-bay two-storey houses and single three-bay two-storey house, built c.1910, having shopfront to ground floor of no.19. Pitched terracotta tiled roofs, M-profile to no.1 and no.3, with red brick chimneystacks having red brick cornices, and decorative clay brick eaves course. Red brick walls laid in Flemish bond to front elevations and gables. Brown brick walls laid in English garden wall bond to rear and east gable of no.19. Square-headed window openings having exposed concrete lintels, cut granite sills, two-over-two timber sash windows, and replacement uPVC windows. Square-headed door openings having concrete lintels, cut granite step, plain overlights, timber panelled door to no.19, and replacement doors to nos.1 and 3. Painted timber shopfront to no.19 having painted timber fascias over square-headed window openings to front and west elevations, now boarded up. Front gardens to nos.1 and 3, enclosed by cast-iron railings on cut granite plinth walls, with cast-iron pedestrian gates.
Appraisal
This group of houses retains much of its early twentieth-century form and character, and fabric including timber sash windows, timber doors and cast-iron railings. The house design was adapted to incorporate a shopfront at the prominent junction of Ebenezer Terrace and Donore Avenue. Housing was developed in the late nineteenth and early twentieth century in this area at the edge of the city, previously largely devoted to manufacturing, to provide housing for tradespeople and skilled workers of the city.
