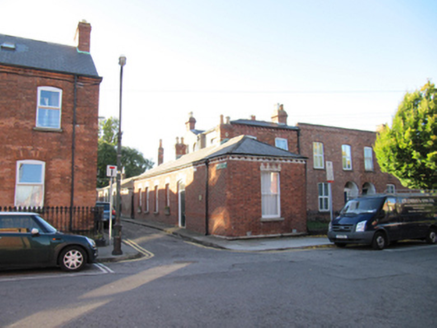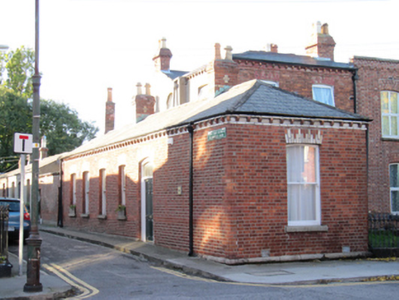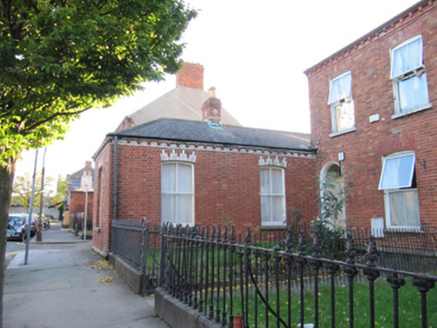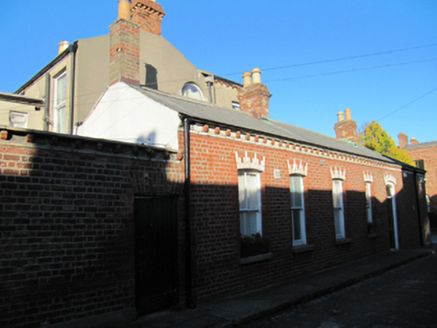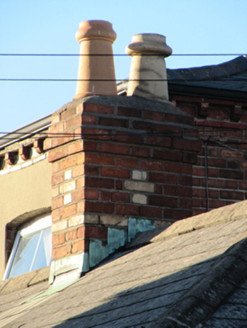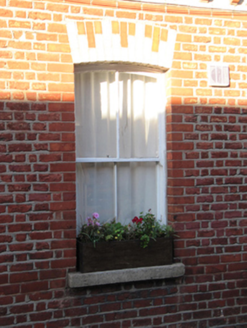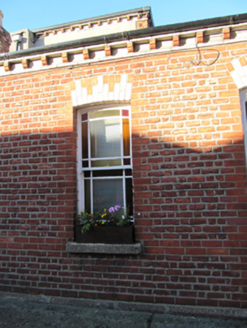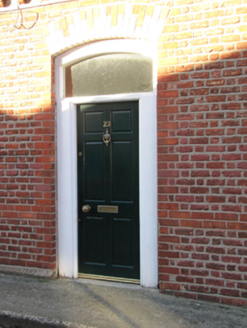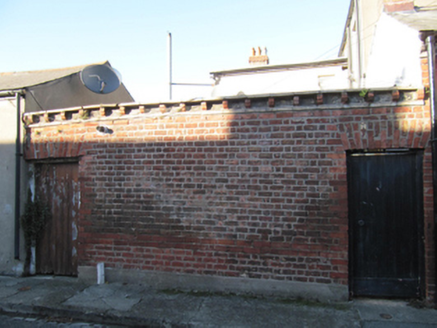Survey Data
Reg No
50080999
Original Use
House
In Use As
House
Date
1870 - 1890
Coordinates
315185, 232478
Date Recorded
22/10/2013
Date Updated
--/--/--
Description
Attached five-bay single-storey house, built c.1880. Pitched artificial slate roof, hipped at east end, with red brick chimneystacks having yellow brick detailing and clay pots, cast-iron rainwater goods, and corbelled terracotta and yellow brick eaves course. Red brick walls laid in Flemish bond, with cut granite plinth course and stretcher bond sill course. Segmental-arched window openings having yellow brick voussoirs, granite sills, two-over-two pane timber sash windows, and single one-over-one pane timber sash window with stained glass margin lights to front (south) elevation. Segmental-arched door opening with yellow brick voussoirs, plain overlight and recent door. Red brick boundary wall with terracotta corbelled granite coping to yard to west, having square-headed door openings with timber battened doors.
Appraisal
One of the earlier streets in the Portobello area, Bloomfield Avenue was laid out but largely undeveloped on the first Ordnance Survey map, though houses were built in small groups over following decades, leading to minor variations in house types which enliven the terraces. This was one of the later houses to be built and has stylistic similarities to no.5, in the decorative accents of yellow brick and the margined sash windows, both evidence of skilled craftwork and thoughtful design. The long low plan effectively utilises a narrow corner site. The large window openings and bright machine-made brick are typical of the late Victorian era.
