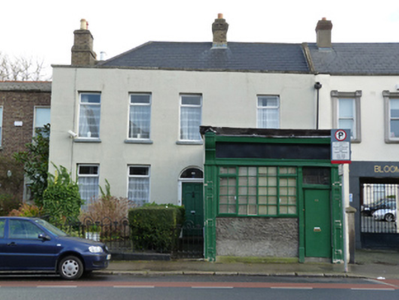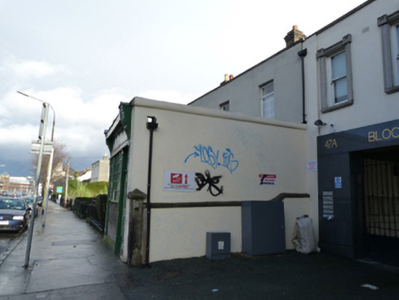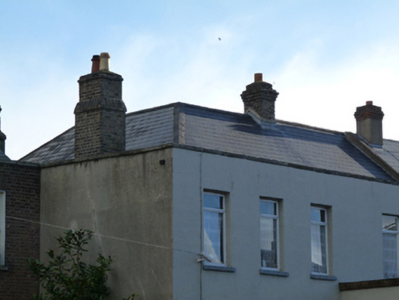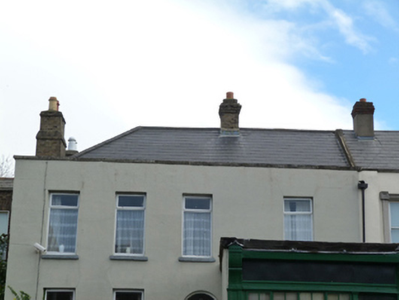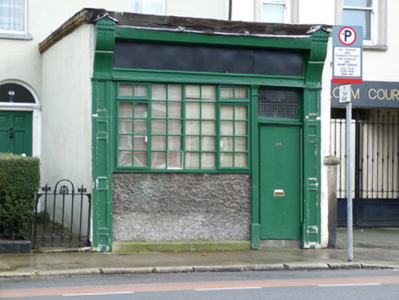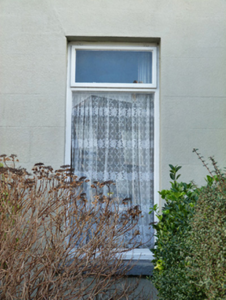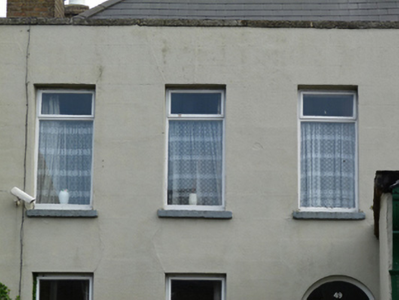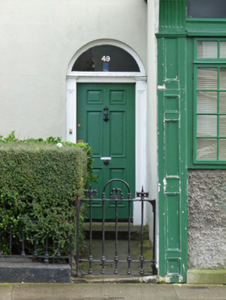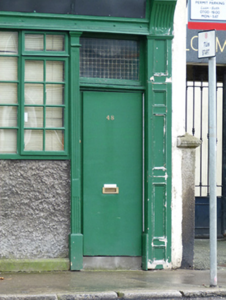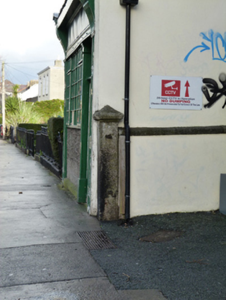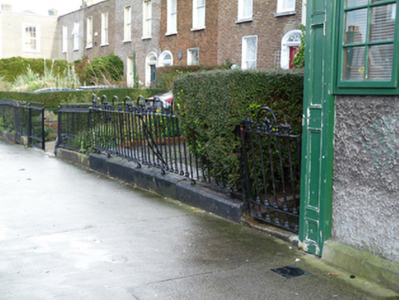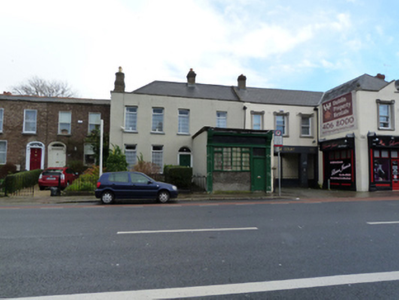Survey Data
Reg No
50080988
Previous Name
Wesley Terrace
Original Use
House
In Use As
House
Date
1830 - 1850
Coordinates
314977, 232556
Date Recorded
05/01/2014
Date Updated
--/--/--
Description
Attached four-bay two-storey house, built c.1840, with return to rear (east) elevation and single-bay single-storey shop extending into front garden to south end, built c.1900. L-plan hipped artificial slate roof having parapet with granite coping and yellow brick chimneystacks. Flat roof to shop. Lined-and-ruled rendered walls. Rendered walls to south elevation of shop, built up from boundary wall with granite pier and granite coping. Square-headed window openings with rendered reveals, granite sills and recent timber windows. Round-headed door opening with timber panelled pilasters supporting timber cornice and plain fanlight, surrounding timber panelled door. Shopfront comprising rendered stallriser flanked by timber panelled pilasters with fluted brackets supporting timber fascia, surrounding timber casement windows and square-headed door opening with timber door and overlight. Cast-iron railings on granite plinth, with matching cast-iron pedestrian gate to front (west).
Appraisal
This is one of a number of well-built houses constructed on Clanbrassil Street Upper in the mid nineteenth century. Much of the historic character remains and the front garden enclosed by cast-iron railings is typical of early suburban houses at the time. As commercial development spread out from the city the front gardens of some houses, including this one, were use to accommodate single-storey commercial units. The early twentieth-century shopfront adds to the historic and social interest.

