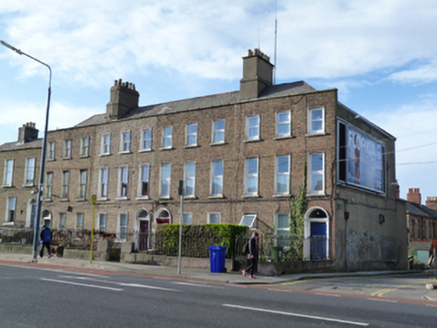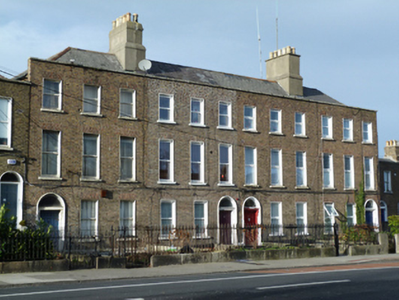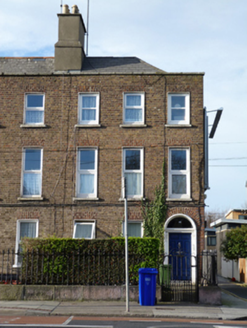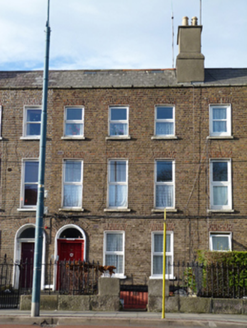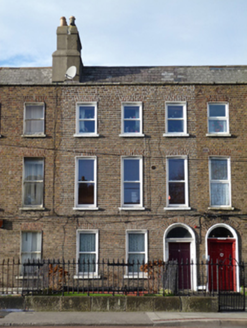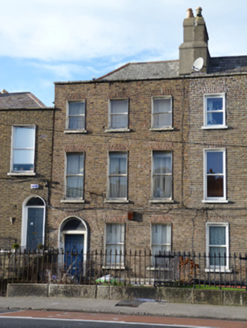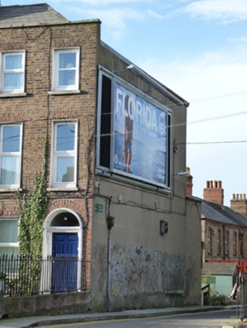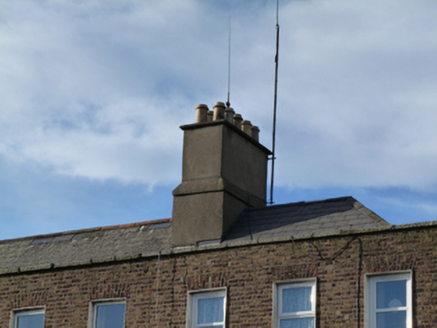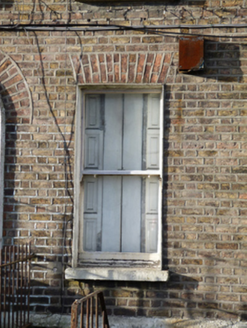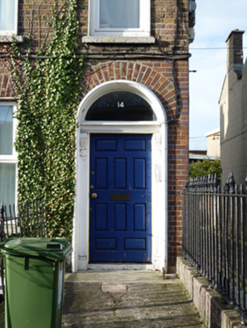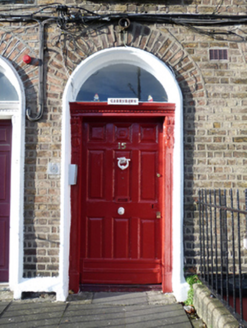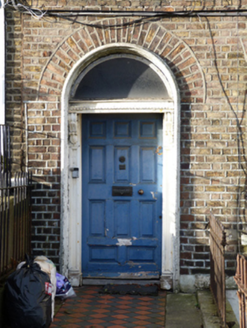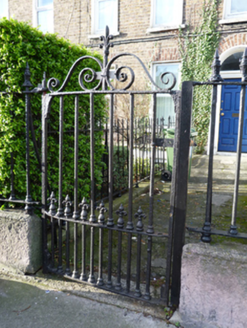Survey Data
Reg No
50080985
Rating
Regional
Categories of Special Interest
Architectural
Original Use
House
In Use As
House
Date
1810 - 1830
Coordinates
314934, 232568
Date Recorded
03/01/2014
Date Updated
--/--/--
Description
Terrace of four three-bay three-storey over basement houses, built c.1820, with returns to rear (west) elevation. M-profile hipped artificial slate roofs hidden behind brick parapet with granite coping, having rendered chimneystacks with yellow clay pots. Yellow brick laid in Flemish bond to front (east) elevation, having granite string course over rendered walls to basements. Rendered walls to north elevation. Square-headed window openings with rendered reveals, granite sills, one-over-one pane timber sash windows, and recent timber and replacement uPVC windows. Round-headed door openings, each with rendered reveals, timber panelled pilasters with console brackets supporting timber cornice and plain fanlight, surrounding and timber panelled door. Cast-iron railings on granite plinths with wrought-iron pedestrian gates to front.
Appraisal
These houses maintain roof heights, parapet lines and window alignments, creating a pleasing uniformity in the terrace. It was developed for middle class families leaving the city for new suburban developments along key access routes or by the coast. The architectural form is derived from the Georgian townhouse and the decreasing scale of fenestration is a characteristic of this style. The terrace remains relatively intact with the doorcases and timber panelled doors of particular note. The work of skilled artisans is evident in the gates and railings, though these may be later than the houses, as indicated by an archival Wide Streets Commission map.
