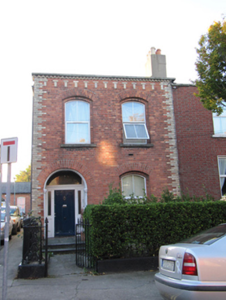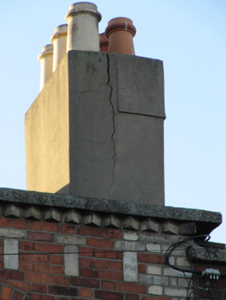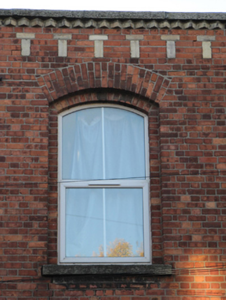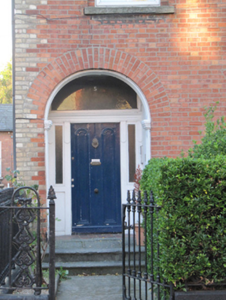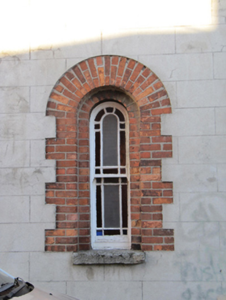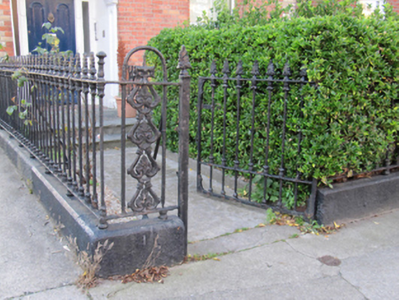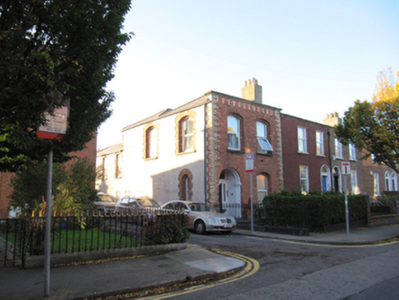Survey Data
Reg No
50080957
Original Use
House
In Use As
House
Date
1860 - 1870
Coordinates
315171, 232594
Date Recorded
22/10/2013
Date Updated
--/--/--
Description
Corner-sited end-of-terrace two-bay two-storey house, built c.1865, having lower two-storey return to rear (west) elevation. Hipped M-profile slate roof with polychrome brick parapet having cut granite coping and sawtooth cornice, and rendered and polychrome brick chimneystacks with clay pots. Red brick walls laid in Flemish bond with yellow brick quoins to front elevation, lined-and-ruled rendered walls with red brick quoins to south elevation. Segmental-arched window openings having red brick voussoirs, recessed reveals, cut granite sills, with block-and-start surrounds to south elevation. Round-arched lancet window with one-over-one pane timber sash window and coloured margin lights to south elevation. Replacement uPVC windows to other openings. Round-arched door opening with carved impost moulding. Recessed square-headed door opening having timber panelled door, sidelights and overlight, approached by tiled platform and nosed granite steps with cast-iron bootscrape. Cast-iron railings set on cut granite plinth, with matching pedestrian gate to front boundary.
Appraisal
One of the earlier streets laid out in the Portobello area, Bloomfield Avenue was laid out but largely undeveloped on the first Ordnance Survey map, with houses built in small groups over the next several decades, leading to minor variations in house types which enliven the area. Decorative accents of yellow brick enhance the facade and add decorative interest. The large window openings and bright machine-made brick are typical of the Victorian era, and provide a pleasing contrast to the earlier houses in the terrace. Both the door opening and a notable timber sash window on the secondary elevation show skilled craftwork.

