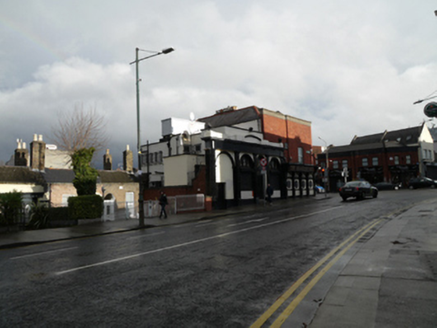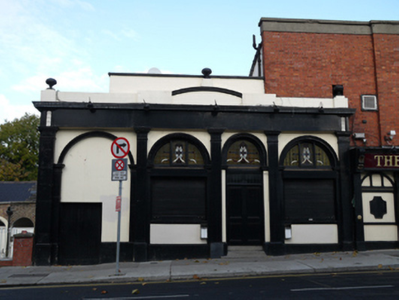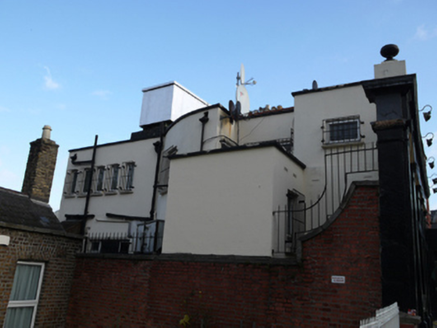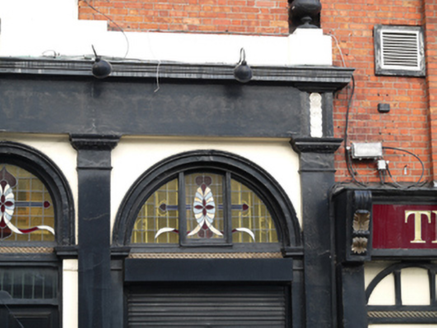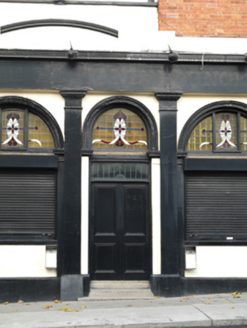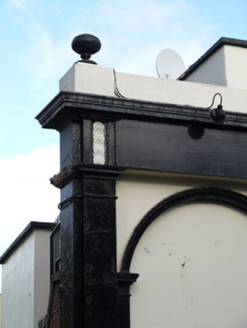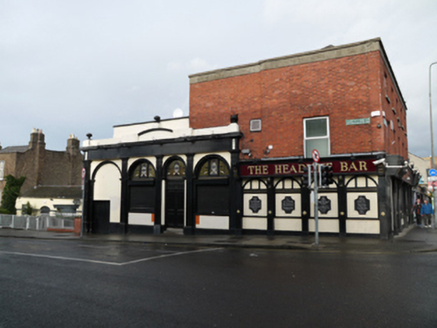Survey Data
Reg No
50080938
Original Use
Public house
In Use As
Public house
Date
1910 - 1950
Coordinates
314930, 232711
Date Recorded
11/11/2013
Date Updated
--/--/--
Description
Attached four-bay two-storey extension to west of public house, built c.1930, having double-height front facade. Flat roof hidden behind rendered parapet having central segmental-headed pediment, central and side piers with flattened ball finials. Rendered wall and plinth course, with rendered pilasters supporting frieze and cornice over arcade of round arches, and moulded render architrave surrounds. Window openings to arches, with render reveals, coloured glass overlights, and steel roller-shutters. Central door opening with timber panelled door and coloured glass overlight. Square-headed door opening to west of arcade, having double-leaf timber battened door.
Appraisal
Fronting an extension to the rear of a public house, this façade is enriched by striking render detailing which has been executed to a high standard. It makes a positive contribution to the streetscape, providing a textural and tonal contrast to the dominant red brick. Its formal composition derives from the classical tradition, while the coloured glass fanlights provide artistic interest. Its decorative symmetrical openings belie the candidly recent design of the extension to the rear.
