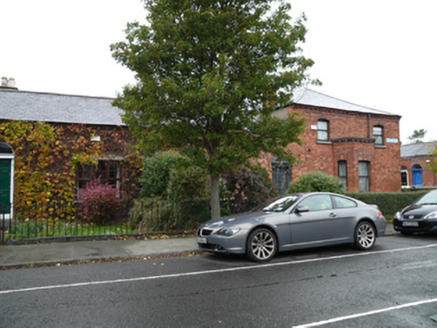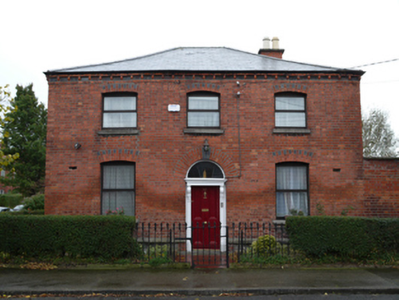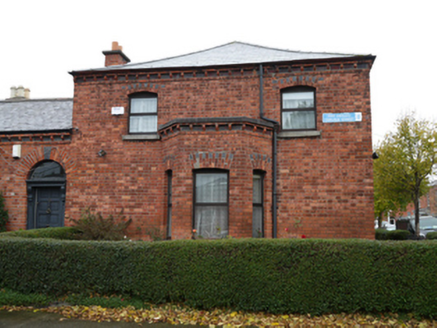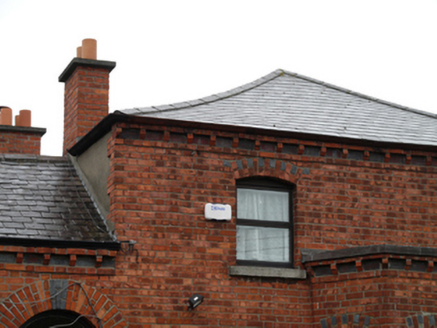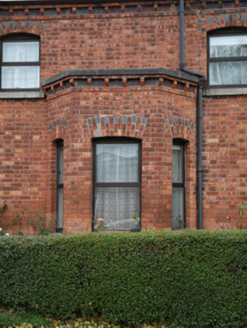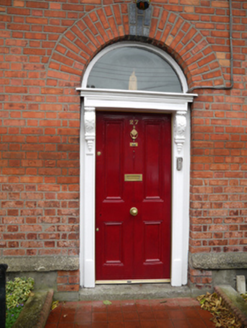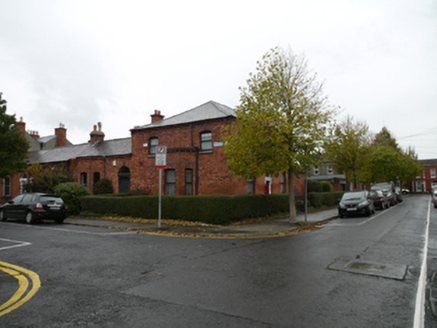Survey Data
Reg No
50080927
Original Use
House
In Use As
House
Date
1870 - 1890
Coordinates
315185, 232832
Date Recorded
06/11/2013
Date Updated
--/--/--
Description
Corner-sited attached three-bay two-storey house, built c.1880, having three-bay east elevation with flat-roofed canted bay window to east elevation, and single-storey extension to west elevation. Hipped artificial slate roof having red brick chimneystacks with clay chimney pots, and red and black brick corbelled eaves course. Red brick walls laid in Flemish bond to front and east elevations, with cut granite plinth course. Rendered walls to west elevation. Segmental-headed window openings having black brick voussoirs, cut granite sills and replacement uPVC windows. Rounded-headed door opening having black brick keystone, plain fanlight, timber panelled door, with carved corbels and cornice to door surround, approached by cut granite step. Garden to front and east, having cast-iron railings on cut granite plinths, with matching pedestrian gate.
Appraisal
This house retains much of its early form, fabric, and character. Both front and east elevations address its corner siting by sharing characteristics with neighbouring houses such as the bay windows on Carlisle Street and the door surrounds on Ovoca Road. Its decorative black brickwork adds interest to the streetscape. The front garden boundaries are largely intact, maintaining the early suburban character of the street. This area was developed by private developers who built small groups of houses at a time, and the proceeds from one group were used to finance the construction of the next section of terrace. As a result there are pleasing variations in the street of similar houses.
