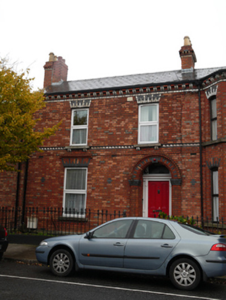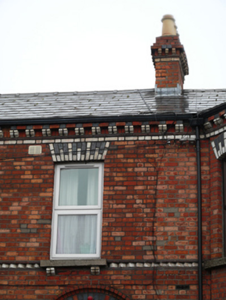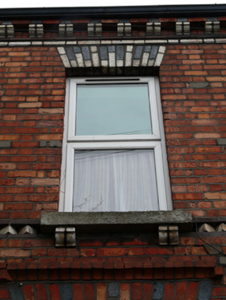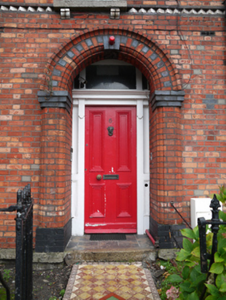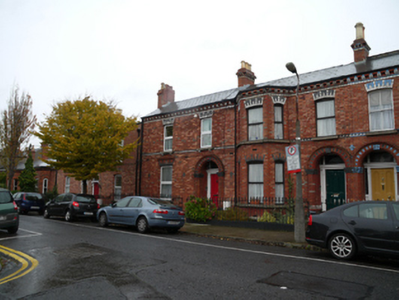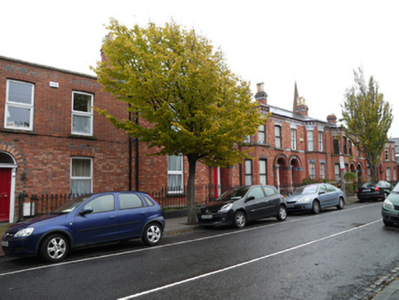Survey Data
Reg No
50080881
Original Use
House
In Use As
House
Date
1870 - 1880
Coordinates
315140, 232781
Date Recorded
06/11/2013
Date Updated
--/--/--
Description
Terraced two-bay two-storey house, built c.1875. Pitched M-profile artificial slate roof with red brick chimneystacks having red, yellow and black brick cornices, recent red brick chimneystack to north, and polychrome corbelled brick eaves course. Red brick walls laid in Flemish bond having black and yellow brick sawtooth course to first floor sill level and cut granite plinth course. Square-headed window openings having yellow and black brick voussoirs, cut granite sills, first floor sills having yellow brick corbels, and replacement uPVC windows. Round-headed porch having moulded brick pilasters and hood moulding and dropped keystone. Recessed square-headed door opening with painted timber cornice to surround, sidelights, overlight and timber panelled door, approached by cut granite entrance step and tiled platform. Tiled front garden path. Front garden enclosed by cast-iron railings on cut granite plinths, with matching pedestrian gate.
Appraisal
This house retains its early form and character, and fabric including the timber doorcase, tiled path and cast-iron railings. The decorative brick details add colourful relief to the red brick elevations. The building's proportions and brick details are shared with neighbouring houses, bringing coherence to the streetscape. The front garden boundary remains intact, maintaining the early suburban character of the area.

