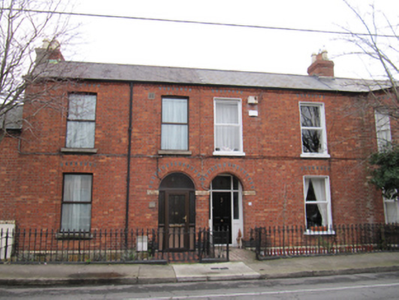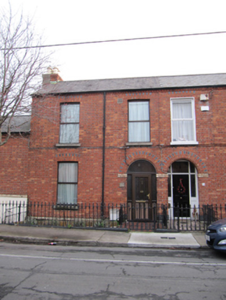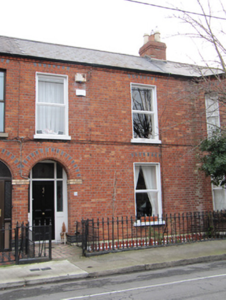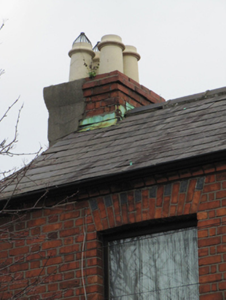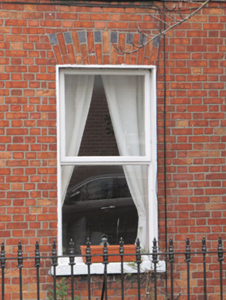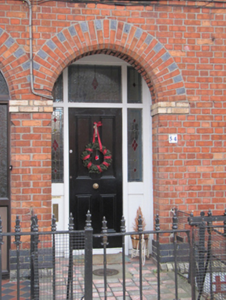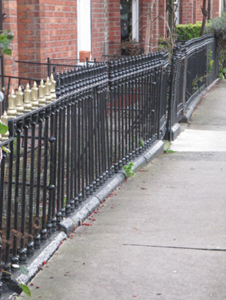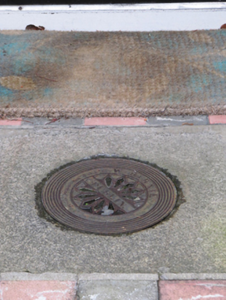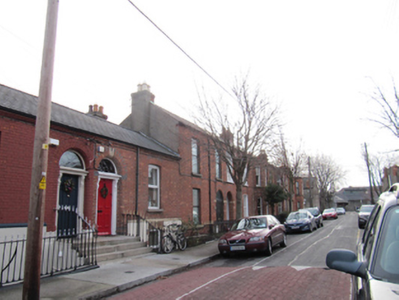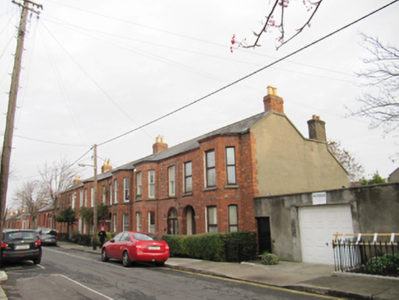Survey Data
Reg No
50080874
Original Use
House
In Use As
House
Date
1875 - 1885
Coordinates
314853, 232728
Date Recorded
02/12/2013
Date Updated
--/--/--
Description
Pair of terraced split-level double-pile two-bay two-storey over basement houses, built c.1880, having lower two-storey rear (east) elevation with single-storey returns. M-profile pitched slate and artificial slate roofs with red brick chimneystacks having clay pots, cast-iron rainwater goods and moulded red brick eaves course. Red brick walls laid in Flemish bond having chamfered yellow brick plinth course over rendered walls to basement area. Square-headed window openings with polychrome voussoirs, cut granite sills, and replacement uPVC windows. Round-headed porch openings having polychrome voussoirs, chamfered brick reveals, with recessed square-headed door openings having timber panelled doors with sidelights and overlights, approached by tiled platforms and paths. Cast-iron coal hole cover to no.54. Basement areas enclosed by cast-iron railings on cut granite plinths, with matching pedestrian gates.
Appraisal
This area was developed by private developers building small groups of houses at a time, and the proceeds from one group were used to finance the construction of the next section of terrace. As a result, there are pleasing variations in a street of stylistically similar houses. Much historic fabric is retained, including timber doorscases and decorative ironwork. The form is unusual, with the rear block of a lower height than the front. The construction of new residential streets in this area coincided with the immigration of Jewish communities fleeing pogroms in Europe in the late nineteenth century, and the area became known as Little Jerusalem. The 1901 census indicates numerous Jewish families of Russian origin living on Raymond Street, mostly involved in the drapery trade, and the Jewish Encyclopedia of 1906 notes several 'hebrah' or minor synagogues on neighbouring streets.

