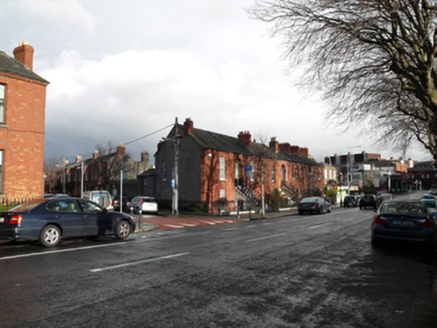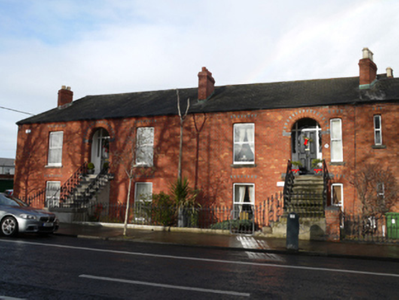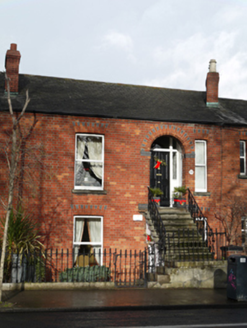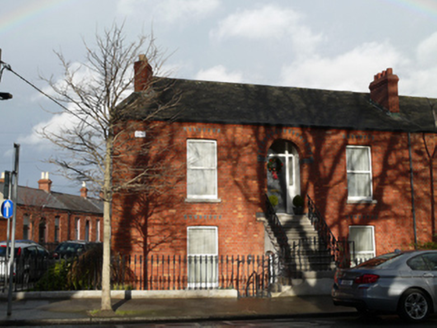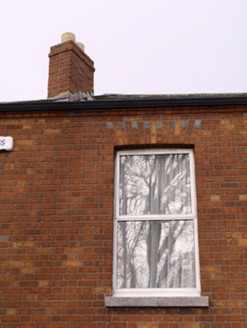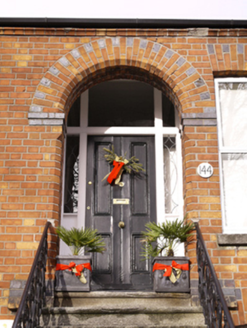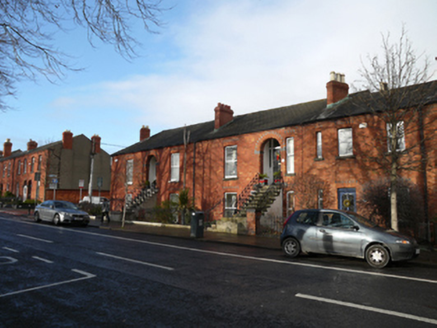Survey Data
Reg No
50080861
Original Use
House
In Use As
House
Date
1870 - 1890
Coordinates
314849, 232679
Date Recorded
16/12/2013
Date Updated
--/--/--
Description
Terraced pair of three-bay two-storey houses, built c.1880, having entrances at first floor level and returns to rear (north-west) elevation. Pitched slate roof with red brick chimneystacks, cast-iron rainwater goods, and moulded brick eaves course. Red brick laid in Flemish bond to front (south-east) elevation, with lined-and-ruled rendered walls to south-west, north-east and rear elevations. Square-headed window openings with polychrome brick voussoirs, granite sills and replacement uPVC windows. Round-headed door openings having chamfered reveals, black brick impost courses and plinths, and polychrome brick voussoirs. Recessed square-headed openings with timber panelled doors, sidelights and overlights, approached by nosed granite steps flanked by decorative cast-iron railings. Cast-iron railings on carved granite plinths to front.
Appraisal
The fabric and the style of this pair of houses are similar to the neighbouring terraces, adding a pleasing sense of continuity to the streetscape. The first floor entrances bring a interesting design contrast with the surrounding terraces, and elegant doorcases provide a strong decorative focus. Polychrome brickwork is used to good effect to subtly enhance the façade, and attests to the technology in brickworking which was available in that period. Cast-iron railings add to the overall character of the composition, in particular the decorative steps railings, which add artistic interest to the façade and the streetscape. In the latter decades of the nineteenth century residential development began in earnest on South Circular Road, as the sale of several suburban estates made building land available. This pair has an interesting irregular plan, due to the shape of the plot of land available..
