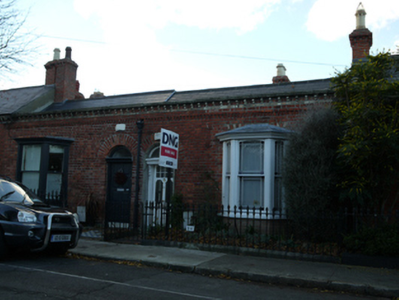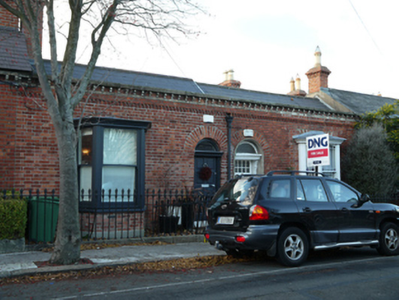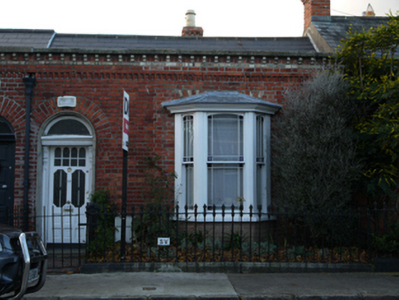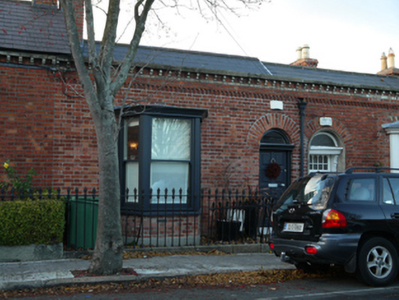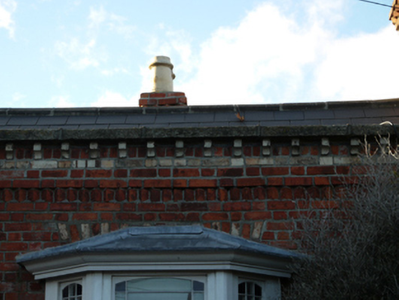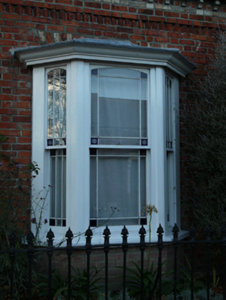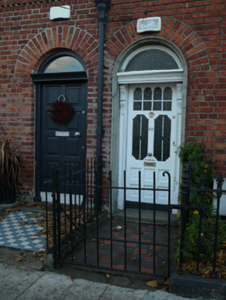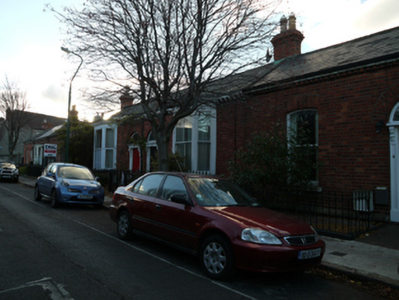Survey Data
Reg No
50080852
Original Use
House
In Use As
House
Date
1870 - 1890
Coordinates
314770, 232684
Date Recorded
09/12/2013
Date Updated
--/--/--
Description
Pair of two-bay single-storey houses, built c.1880, each having canted bay window to front (east) elevations and return to rear (west) elevation, having recent extension. M-profile pitched artificial slate roofs having parapet with cut granite capping and yellow brick corbels to front. Red brick chimneystacks having red brick sawtooth cornices. Red brick walls laid in Flemish bond to front elevation. Segmental-headed window openings, with some black brick voussoirs to number 67, cut granite sills, and one-over-one pane timber sash windows. with windows to number 64 having margin lights. Round-headed door openings with timber door surrounds, carved to number 64, having plain fanlights and recent timber doors, approached by cut granite threshold steps. Front gardens enclosed by cast-iron railings on cut granite plinths. Tiled garden paths.
Appraisal
This pair retains much of its early form and character, while subtle brick decoration and cut granite details add interest to the front elevation. The front garden boundaries remain intact, maintaining the early suburban character of the streetscape. The streets in this area were built by private developers in groups of as few as two or three, leading to a lively and attractive variation in decorative finishes of the houses which were built in similar materials. The development of Saint Alban's Road has been attributed to T. J. Duff by Christine Casey. The new residential streets in this area provided housing for tradespeople and skilled workers of the city.

