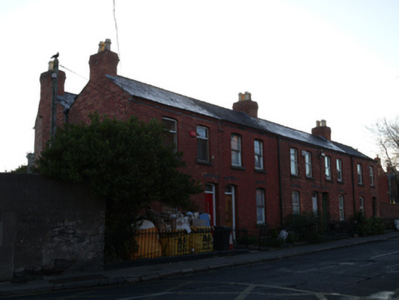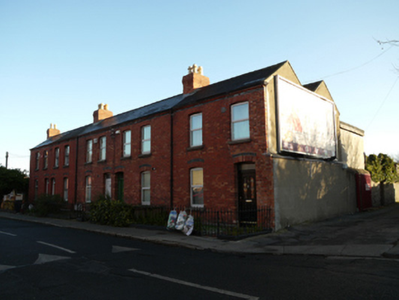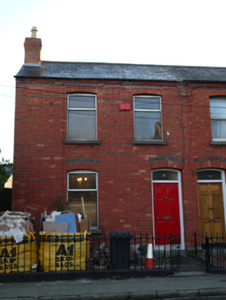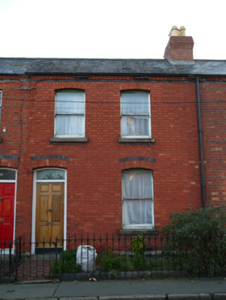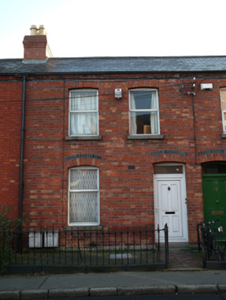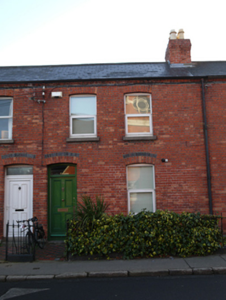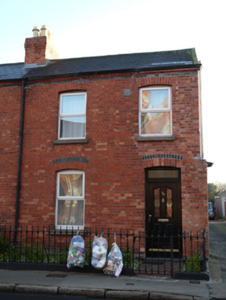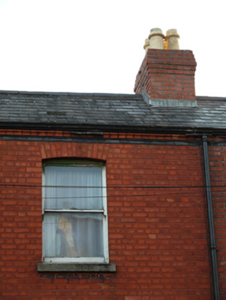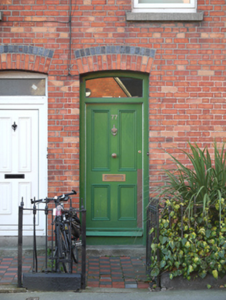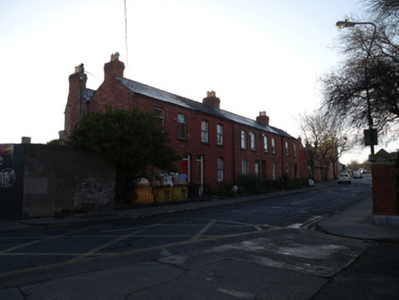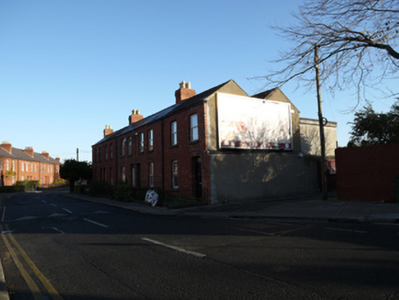Survey Data
Reg No
50080814
Original Use
House
In Use As
House
Date
1880 - 1900
Coordinates
314426, 232664
Date Recorded
02/12/2013
Date Updated
--/--/--
Description
Terrace of five two-bay two-storey houses, built c.1890, having two-storey returns to rear (east). M-profile pitched slate and artificial slate roofs, with red brick chimneystacks having red brick cornices and clay chimney pots, and moulded red and black brick eaves course. Red brick walls laid in Flemish bond to front elevation. Red brick walls laid in English garden wall bond to north gable. Rendered walls to south gable. Segmental-headed window openings having cut granite sills, black brick voussoirs to ground floor windows, one-over-one timber sash windows and replacement uPVC windows. Segmental-headed door openings having black brick voussoirs, timber panelled doors, plain overlights and cut granite entrance steps. Front gardens enclosed by cast-iron railings on cut granite plinths, with matching cast-iron pedestrian gates. Some tiled garden paths.
Appraisal
This terrace retains much of its early form and character, and the repetition of the same house type gives a pleasing coherence to the streetscape. Subtle use of brick detailing add decorative interest to the otherwise plain façades. Front garden boundaries remain intact, maintaining the early suburban character of the streetscape. Donore Avenue was named Love Lane in the mid-nineteenth century, and the area was the site of textile mills and chemical works, before being developed for housing.

