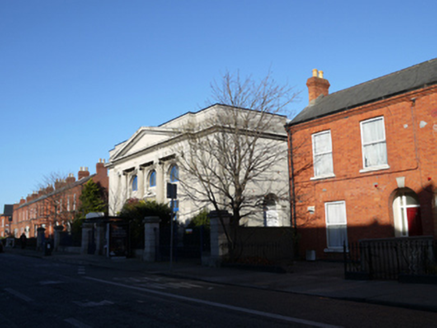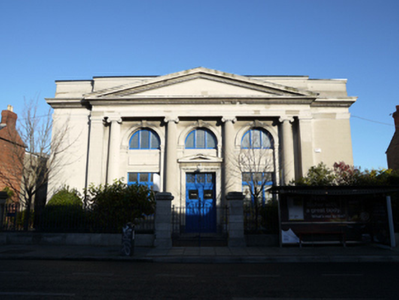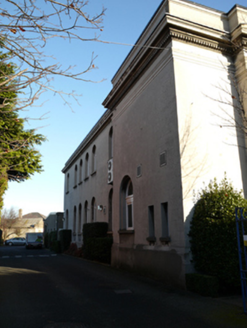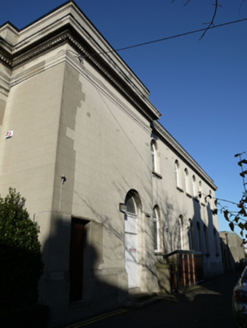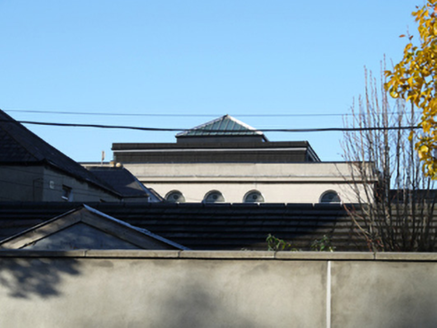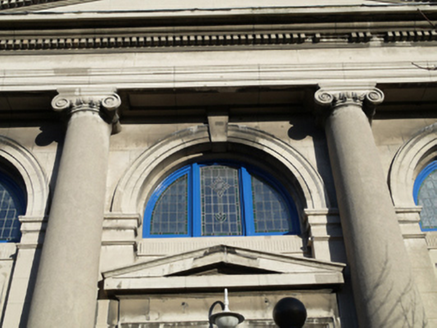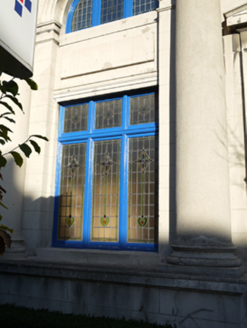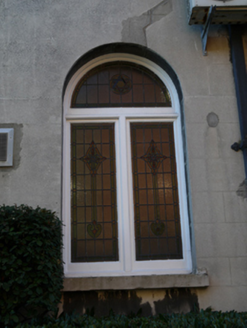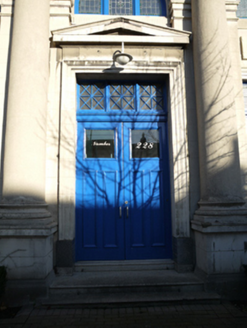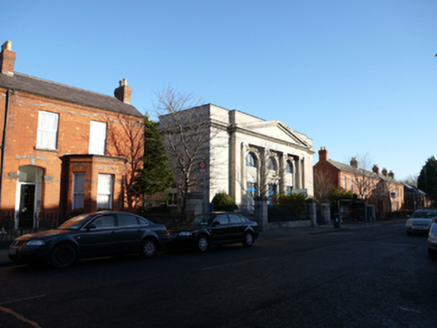Survey Data
Reg No
50080812
Rating
Regional
Categories of Special Interest
Architectural, Artistic, Historical, Social
Previous Name
Greenville House United Hebrew Congregation
Original Use
Synagogue
In Use As
Office
Date
1920 - 1930
Coordinates
314475, 232599
Date Recorded
02/12/2013
Date Updated
--/--/--
Description
Detached three-bay two-storey former synagogue, built c.1925, having pedimented breakfront to front (south) elevation, and full-width single-storey extension to rear. Now in use as offices. Flat roofs, raised to centre, having cut limestone parapets to front, east, and west elevations. Pyramidal roof lantern to raised roof area. Rendered and ashlar limestone walls to front elevation having giant order engaged ashlar limestone Ionic columns supporting classical entablature with dentillated cornice and pediment. Lined-and-ruled rendered walls to east and west elevations. Round-headed double-height window openings to front, having carved surrounds and keystones. Diocletian windows over recessed carved panels, in turn set over square-headed windows with leaded timber framed windows to ground floor. Round-headed window openings to east and west elevations, having timber framed leaded windows with Star of David motif to toplights. Square-headed door opening having carved ashlar limestone pedimented surround, and glazed timber panelled doors having multiple-pane overlight, approached by nosed cut granite entrance steps. Set back from street behind painted metal railings on cut granite plinths with matching painted metal gates and cut granite gate piers.
Appraisal
A former synagogue designed by Aubrey Vincent O'Rourke, a Dublin architect responsible for a large number of commercial premises in Dublin. Like many Dublin buildings of the period, it combines neo Classical features with modern technology which allowed for flat roofs and large openings. The synagogue was built on the site of Greenville House, which along with its demesne was sold in the 1870s. It is one of a number of synagogues built to serve the local Jewish community. The area became known as Little Jerusalem following the immigration of Jewish communities fleeing pogroms in Europe in the late nineteenth century. The building ceased to be used as a synagogue in the 1970s. The building retains its early form and character, and fabric including windows, door, well cut limestone and rendered walls. The windows are of particular interest, some retaining subtle Star of David motifs. The neo Classical proportions and details give it prominence in the surrounding residential streets.
