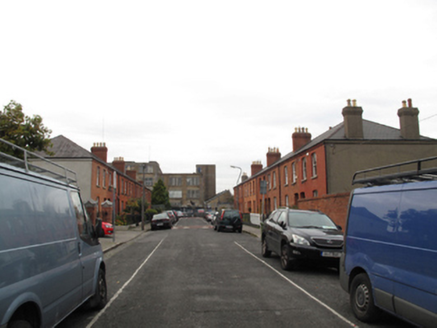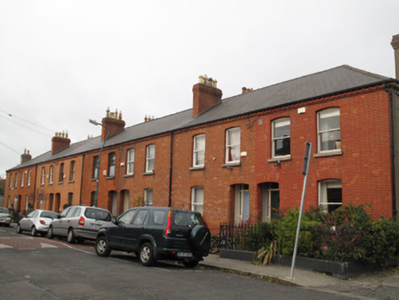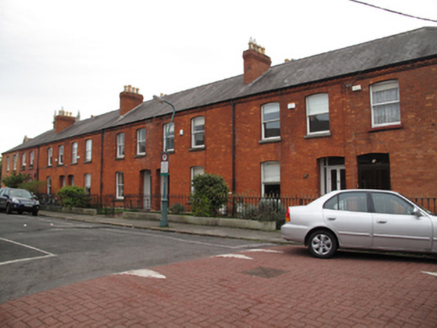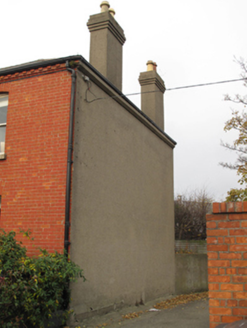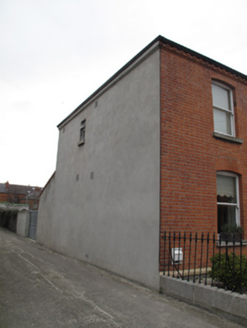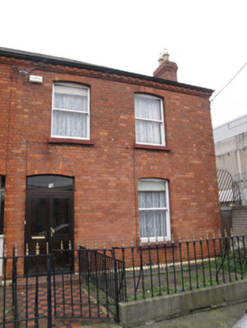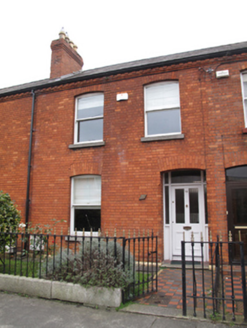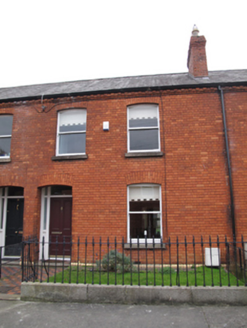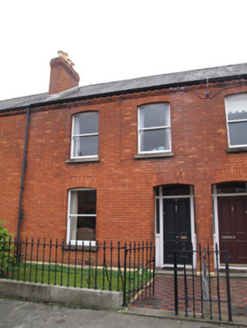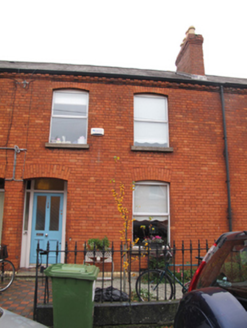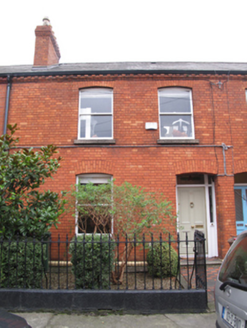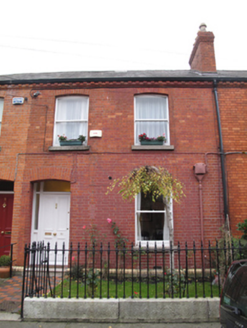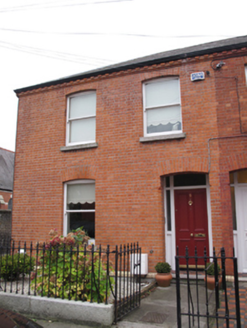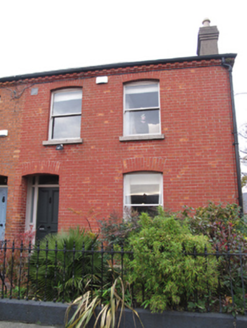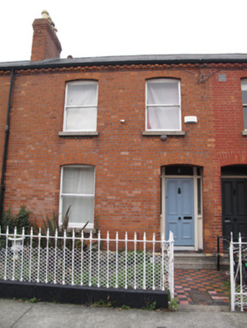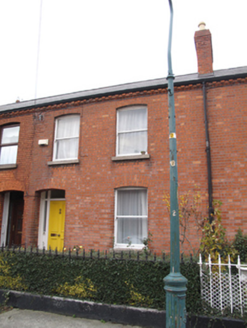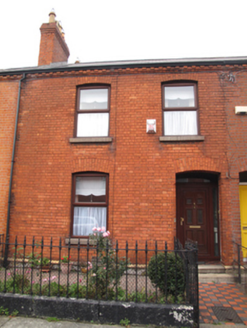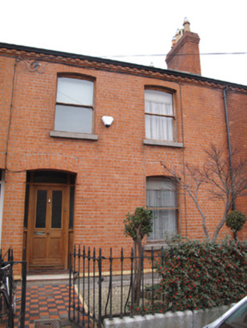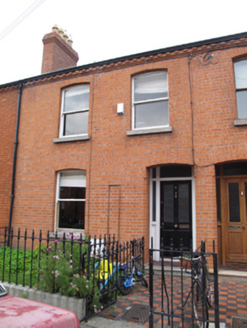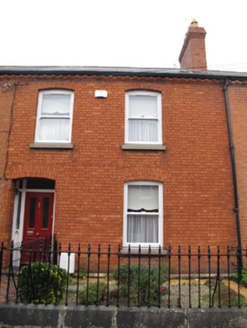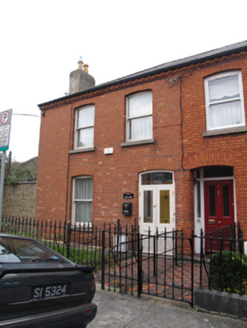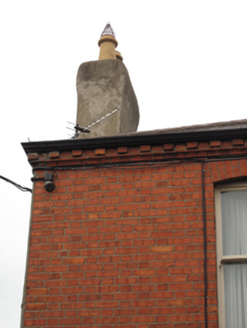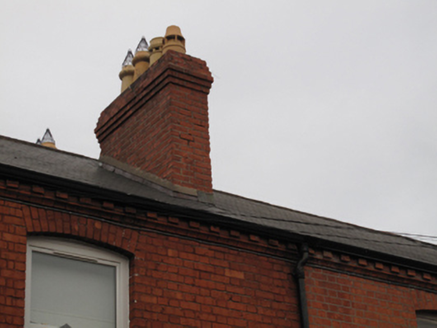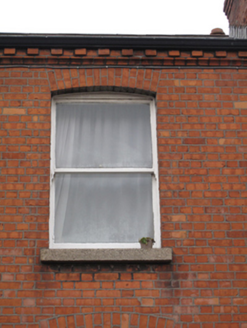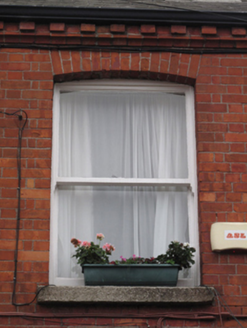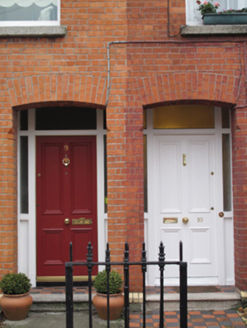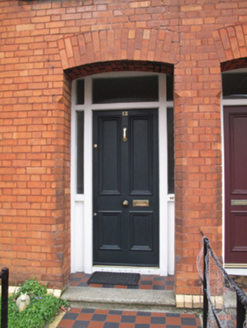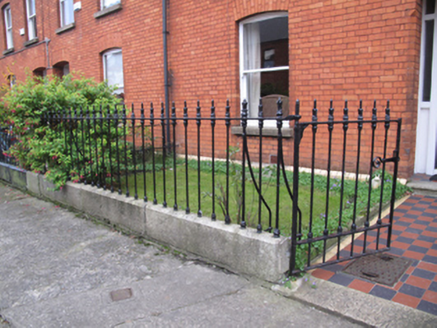Survey Data
Reg No
50080772
Original Use
House
In Use As
House
Date
1890 - 1900
Coordinates
314355, 232714
Date Recorded
02/12/2013
Date Updated
--/--/--
Description
Two terraces of eight two-bay two-storey houses, built c.1895, with lean-to extensions to rear (south of south range, north of north range) elevations. Hipped slate and artificial slate roofs, having red brick chimneystacks, clay chimney pots, cast-iron rainwater goods and moulded brick eaves courses. Red brick laid in Flemish bond to front (north of south range, south of north range) elevations, having yellow brick plinth courses. Red brick laid in English garden wall bond to rear. Rendered walls to east and west elevations. Segmental-headed window openings, having painted masonry sills, and one-over-one pane timber sash and replacement uPVC windows. Segmental-headed porch openings to front, having chamfered surrounds. Recessed square-headed door openings having timber panelled doors, sidelights, overlights, tiled platforms, and nosed granite steps, some approached by tiled paths. Wrought-iron railings dividing gardens to front. Cast-iron pedestrian gates to front, with matching railings on granite plinths to front boundaries.
Appraisal
Sharing much of the form, fabric and detailing of the neighbouring terraces, this group makes a contribution to the coherent character of the area. The houses are representative of the scale and form of middle-class suburban dwellings which were constructed around the turn of the century. A strong sense of uniformity is evident within the group. Moulded brick detailing subtly enlivens the otherwise unadorned façades, and elegant doorcases form the decorative focus.
