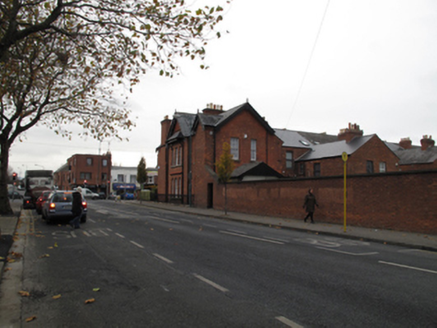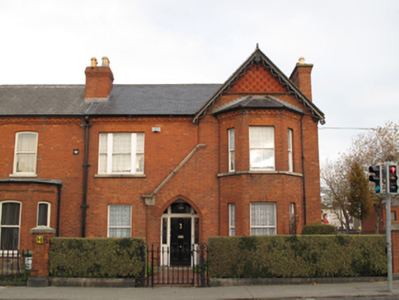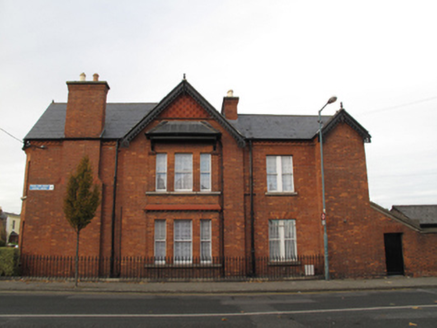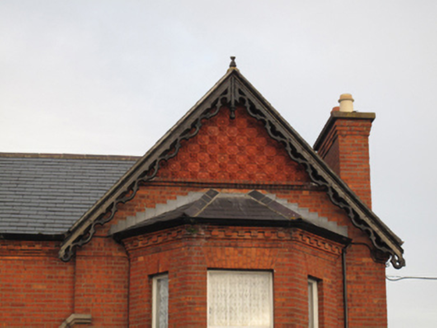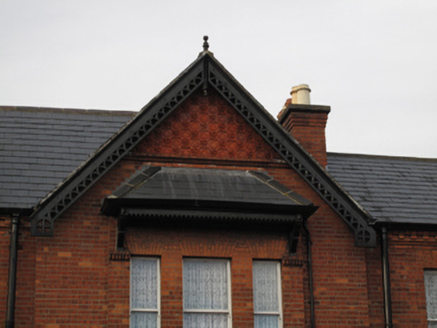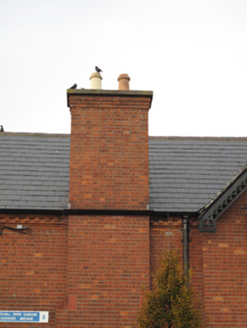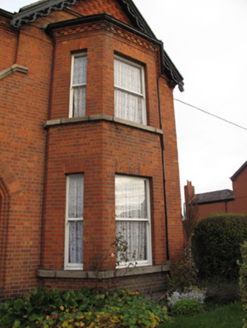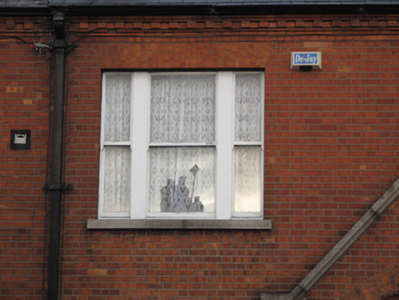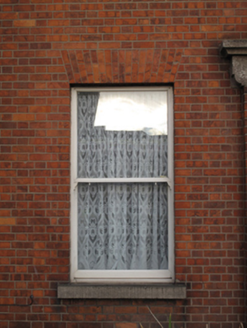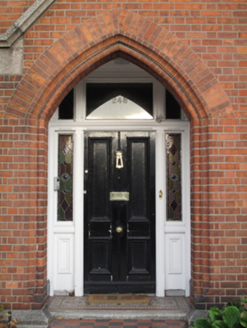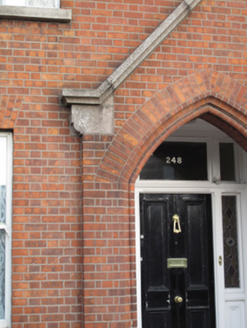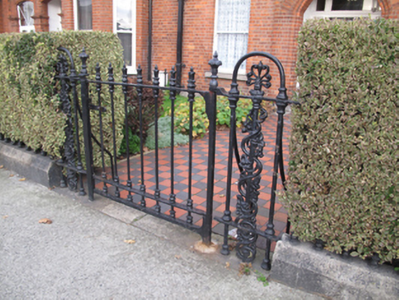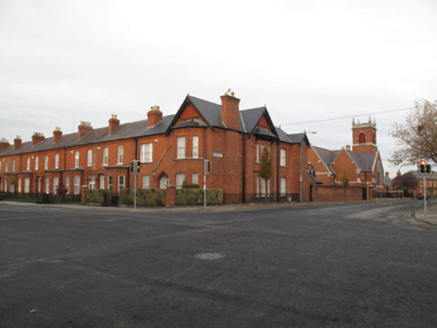Survey Data
Reg No
50080770
Rating
Regional
Categories of Special Interest
Architectural, Artistic, Social
Original Use
Rectory/glebe/vicarage/curate's house
In Use As
Rectory/glebe/vicarage/curate's house
Date
1900 - 1910
Coordinates
314388, 232624
Date Recorded
02/12/2013
Date Updated
--/--/--
Description
End-of-terrace two-bay two-storey rectory, built c.1905, having gabled end-bays to front (south) and rear (north) elevations, return to rear, pedimented breakfronts to east elevation, and double-height canted bay window to front. Pitched slate roofs with red brick chimneystacks having clay chimney pots, decorative timber bargeboards and finials to gables, cast-iron rainwater goods and moulded brick eaves course. Hipped slate roofs to canted bay window to front and on corbels over windows to breakfront to east. Red brick laid in Flemish bond to walls, having carved granite coping over entrance to front, and carved granite plinth course. Decorative terracotta panels to gables to front and east elevations. Square-headed window openings with granite sills and one-over-one pane timber sash windows, some tripartite and bipartite. Some two-over-two and six-over-six pane timber sash windows to rear elevation. Terracotta cornice over ground floor windows to breakfront to east. Some window bars to rear and east elevation. Pointed arch porch opening to front, having moulded brick surround, recessed square-headed door opening with timber panelled door, carved timber surround, plain overlights and coloured glass sidelights, approached by tiled platform and granite step with cast-iron bootscrape. Tiled path. Cast-iron pedestrian gate to front flanked by decorative cast-iron panels, with matching railings on carved granite plinths to front and east boundaries. Red brick boundary walls to north end of east boundary.
Appraisal
Although sharing the parapet height, fenestration arrangement and fabric of the adjoining terrace to the west, this rectory differs from its neighbours in its form and elaborate detailing, notably in decorative terracotta panels and carved timber bargeboards which add artistic interest to the composition. Carved granite detailing lends tonal and textural variation, while the moulded brick attests to the artisanship employed in its construction. A variety of timber sash windows are retained, adding to its historic character. Prominently sited at the junction of South Circular Road and Donore Avenue, it presents well-composed façades to the south and the east, making a positive contribution to both streetscapes. This handsome house remains in use as a clerical residence and is part of a group with the adjacent Church of Ireland church.
